91 Dover Drive, Gordonville, TX 76245
Local realty services provided by:ERA Steve Cook & Co, Realtors
Listed by:mila yakhnis469-324-6344
Office:keller williams realty dpr
MLS#:21091483
Source:GDAR
Price summary
- Price:$189,000
- Price per sq. ft.:$151.44
About this home
Your Perfect Family Getaway or Turnkey Investment by the Lake!
Welcome to a rare find in the peaceful, wooded Sherwood Shores community of Gordonville, Texas! This property, ideal as a Lake House or Vacation Home, offers a fantastic opportunity for both buyers seeking a quiet retreat and investors looking for an immediate cash flow property. The Sherwood Shores community in Grayson County is known for its serene, laid-back vibe, close proximity to Lake Texoma, and is a popular choice for families and those seeking a peaceful escape.
Core Property Details: 2 Bedrooms, 2 Full Bathrooms, 1,248 sq ft, Built in 1992
Highlighted Features & Investment Opportunity: This unique offering includes two furnished, fully leased cabins on an approximately 0.459-acre lot. Enjoy stunning wooded views and the convenience of being walking distance to the lake.
Immediate Income: The cabins are secured with an 18-month lease, and 12 months of rent ($800 per month) is already paid upfront, providing financial stability from day one.
Cabin Amenities: Each cabin features 1 bedroom and 1 bath. Cabin 1 includes a kitchen and spacious game room, while Cabin 2 offers laundry space and extra storage.
Outdoor & Safety Features: The property includes two covered RV parking spaces and a storm shelter, adding valuable utility and peace of mind.
Located within the Whitesboro ISD, this low-maintenance property is perfect for investors or families dreaming of a recreational hideaway. The community boasts a voluntary HOA.
This is a true turnkey investment, offering excellent potential for future appreciation or short-term rental conversion.
Ready to secure this amazing opportunity? Schedule your private showing through BrokerBay today!
Contact an agent
Home facts
- Year built:1992
- Listing ID #:21091483
- Added:11 day(s) ago
- Updated:November 01, 2025 at 11:53 AM
Rooms and interior
- Bedrooms:2
- Total bathrooms:2
- Full bathrooms:2
- Living area:1,248 sq. ft.
Heating and cooling
- Cooling:Electric
- Heating:Central, Electric
Structure and exterior
- Year built:1992
- Building area:1,248 sq. ft.
- Lot area:0.46 Acres
Schools
- High school:Whitesboro
- Middle school:Whitesboro
- Elementary school:Whitesboro
Finances and disclosures
- Price:$189,000
- Price per sq. ft.:$151.44
- Tax amount:$838
New listings near 91 Dover Drive
- New
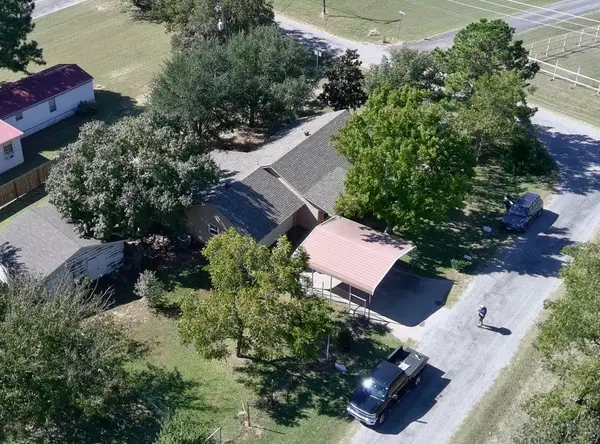 $215,000Active2 beds 1 baths980 sq. ft.
$215,000Active2 beds 1 baths980 sq. ft.300 Forest Lane, Gordonville, TX 76245
MLS# 21081971Listed by: CLASSIC REAL ESTATE - New
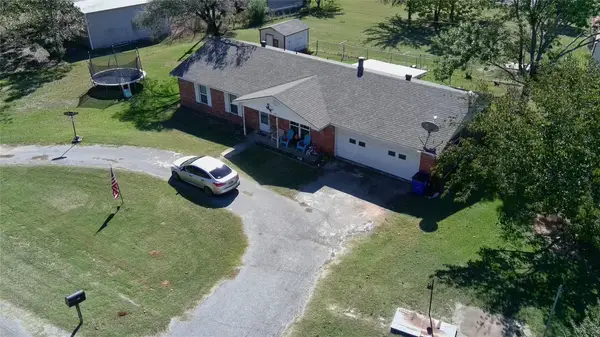 $600,000Active8 beds 5 baths3,626 sq. ft.
$600,000Active8 beds 5 baths3,626 sq. ft.Lots 255-261 & 266 Forest Lane, Gordonville, TX 76245
MLS# 21095676Listed by: CLASSIC REAL ESTATE - New
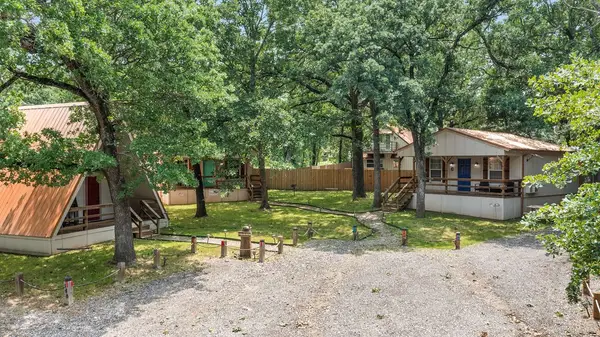 $597,000Active6 beds 6 baths3,936 sq. ft.
$597,000Active6 beds 6 baths3,936 sq. ft.340 Oxford. Drive, Gordonville, TX 76245
MLS# 21097511Listed by: REAL BROKER, LLC - New
 $175,000Active2 beds 2 baths1,088 sq. ft.
$175,000Active2 beds 2 baths1,088 sq. ft.775 Whitaker Circle, Gordonville, TX 76245
MLS# 21092955Listed by: NORVELL & CO LLC - New
 $70,000Active0.33 Acres
$70,000Active0.33 AcresLot 255-256 Forest Lane, Gordonville, TX 76245
MLS# 21082006Listed by: CLASSIC REAL ESTATE - New
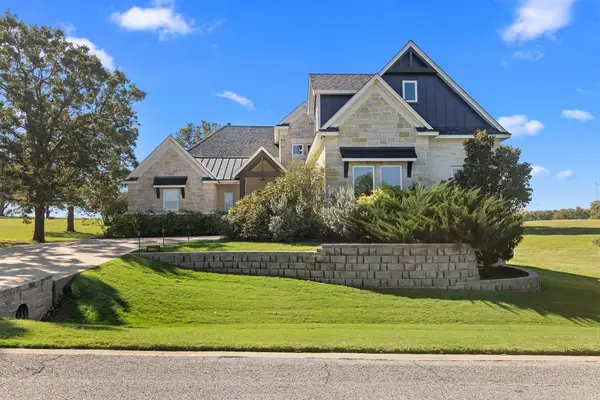 $820,000Active4 beds 5 baths3,146 sq. ft.
$820,000Active4 beds 5 baths3,146 sq. ft.733 Coyote Creek Drive, Gordonville, TX 76245
MLS# 21094135Listed by: EASY LIFE REALTY - New
 $329,000Active3 beds 2 baths1,808 sq. ft.
$329,000Active3 beds 2 baths1,808 sq. ft.383 Pawnee Drive, Gordonville, TX 76245
MLS# 21093982Listed by: LPT REALTY, LLC - New
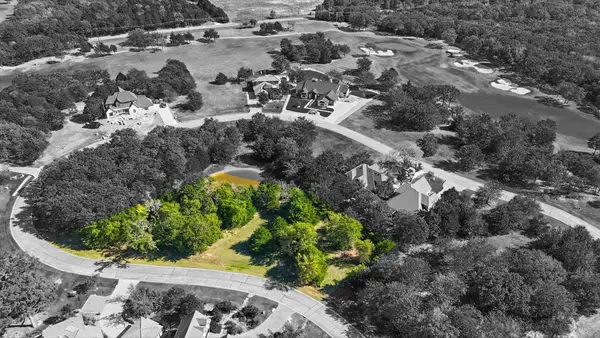 $148,000Active0.62 Acres
$148,000Active0.62 AcresTBD Roaring Fork Circle, Gordonville, TX 76245
MLS# 21094636Listed by: POST OAK REALTY-W'BORO - New
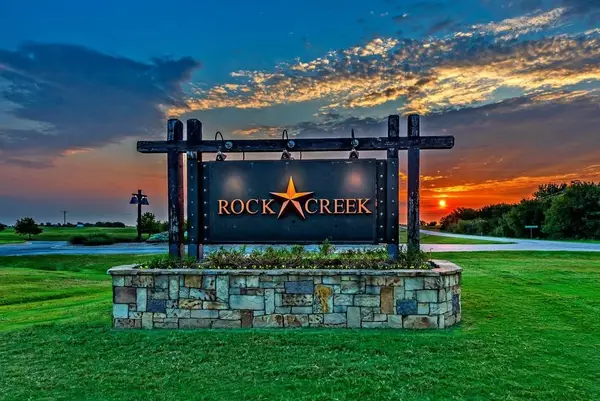 Listed by ERA$35,000Active0.23 Acres
Listed by ERA$35,000Active0.23 AcresLt 1 La Paloma, Gordonville, TX 76245
MLS# 21091871Listed by: ERA STEVE COOK & CO, REALTORS
