10035 Flight Plan Drive, Granbury, TX 76049
Local realty services provided by:ERA Courtyard Real Estate
Listed by: peggy higgins469-401-1375
Office: real estate depot
MLS#:20715423
Source:GDAR
Price summary
- Price:$1,850,000
- Price per sq. ft.:$340.89
- Monthly HOA dues:$199
About this home
Welcome to Pecan Plantation Airpark! Pecan Plantation offers everything you could hope for – 3600ft paved and lighted private gps approach runway, golf courses, riverfront parks, a marina with dining overlooking Lake Granbury, RV park, archery course, clubhouse, activity center, and Pecan Village with grocery store, hardware store, animal clinic, pharmacy, coffee shop, bistro, and more. This recently remodeled 5-bedroom home on a gorgeous, heavily treed 3.5-acre airpark equestrian corner lot features an expansive screened pool with spa, fenced dog yard, and approximately 6000 sq ft detached hangar. The large kitchen with massive granite island, Sub Zero, newly upgraded appliances with smart Wi-Fi, and huge walk-in pantry opens to the breakfast area and large family room, both overlooking the pool and backyard. Enjoy watching the deer from the covered back patio. The downstairs owner’s suite features an over-sized walk-in closet with many custom built-ins. Upstairs, a bonus family room connects 3 bedrooms, 2 bathrooms, and a beautiful art studio that would function well as a homeschool classroom. The attached guest or in-law's house offers a game room, office, bedroom, bathroom, kitchenette, and bonus room (currently an exercise room) opening to the pool. The approx. 6000 sq ft hangar has a 44' main door as well as a double garage door and an RV door with inside hookups. The hangar has a concrete taxiway all the way to the runway, and includes a shop area, two enclosed storage areas, two workstations with cabinets and shop sinks, and a half bath. Additional amenities include a 3-car garage, 2 circular drives, off-street parking for 20 vehicles, and a detached single car garage for pool and lawn equipment. Short walk to Sandy Beach Park with playground, picnic area, and Brazos River access for kayaking, swimming or just enjoying the peaceful setting. See www.ppoaweb.com for neighborhood info. Don't miss this rare opportunity to own a piece of paradise!
Contact an agent
Home facts
- Year built:1996
- Listing ID #:20715423
- Added:490 day(s) ago
- Updated:January 02, 2026 at 12:35 PM
Rooms and interior
- Bedrooms:5
- Total bathrooms:5
- Full bathrooms:4
- Half bathrooms:1
- Living area:5,427 sq. ft.
Heating and cooling
- Cooling:Ceiling Fans, Central Air, Electric, Zoned
Structure and exterior
- Roof:Composition
- Year built:1996
- Building area:5,427 sq. ft.
- Lot area:3.5 Acres
Schools
- High school:Granbury
- Middle school:Acton
- Elementary school:Mambrino
Finances and disclosures
- Price:$1,850,000
- Price per sq. ft.:$340.89
- Tax amount:$12,092
New listings near 10035 Flight Plan Drive
- New
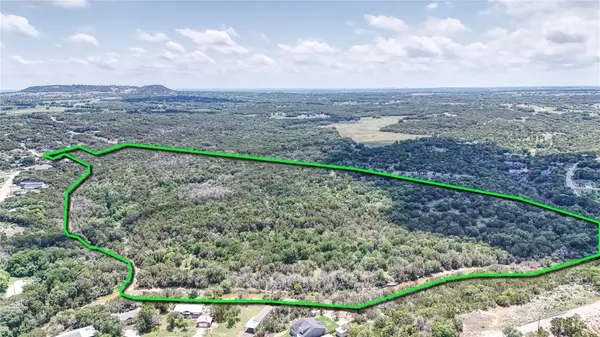 $1,650,000Active55.69 Acres
$1,650,000Active55.69 AcresTBD Pecos River Dr, Granbury, TX 76048
MLS# 21142072Listed by: KELLER WILLIAMS BRAZOS WEST - New
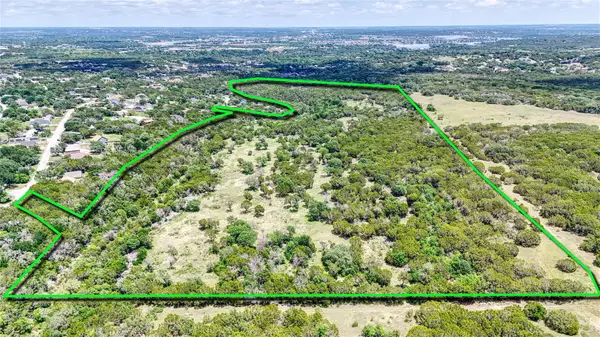 $1,650,000Active49.36 Acres
$1,650,000Active49.36 Acres3000 Nech Ranch Road, Granbury, TX 76048
MLS# 21142074Listed by: KELLER WILLIAMS BRAZOS WEST - New
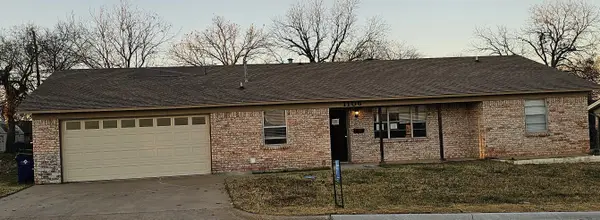 $222,500Active3 beds 2 baths2,164 sq. ft.
$222,500Active3 beds 2 baths2,164 sq. ft.1106 Gifford Drive, Granbury, TX 76048
MLS# 21141349Listed by: UNLIMITED REALTY SOLUTIONS - New
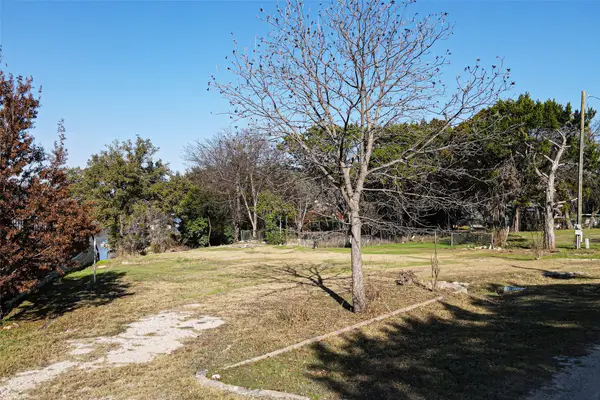 $185,000Active0.22 Acres
$185,000Active0.22 Acres1306 Keechi Trail, Granbury, TX 76048
MLS# 21141457Listed by: DALTON WADE - Open Sat, 11am to 3pmNew
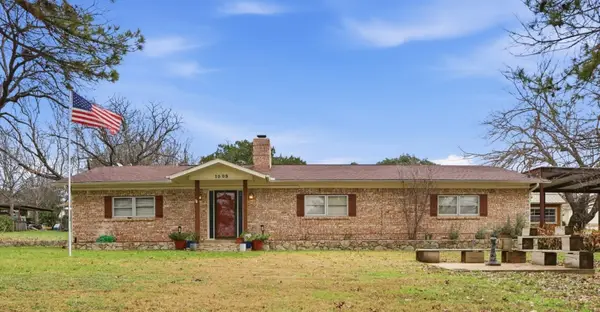 $259,000Active3 beds 2 baths1,450 sq. ft.
$259,000Active3 beds 2 baths1,450 sq. ft.1009 Mustang Trail, Granbury, TX 76049
MLS# 21138619Listed by: EPIQUE REALTY, LLC - New
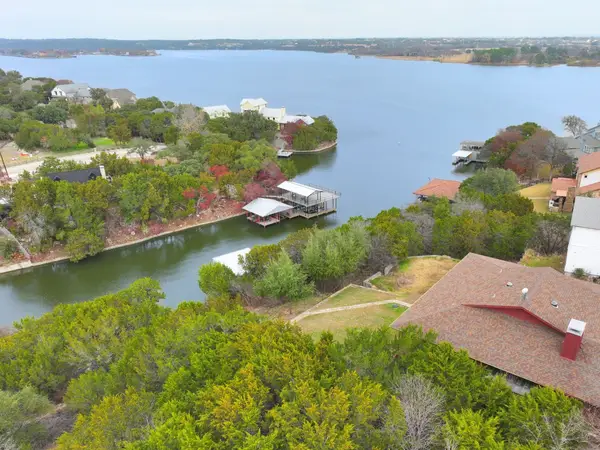 $789,900Active3 beds 3 baths2,510 sq. ft.
$789,900Active3 beds 3 baths2,510 sq. ft.4601 Steepleridge Trail, Granbury, TX 76048
MLS# 21135444Listed by: KNIEPER REALTY, INC. - New
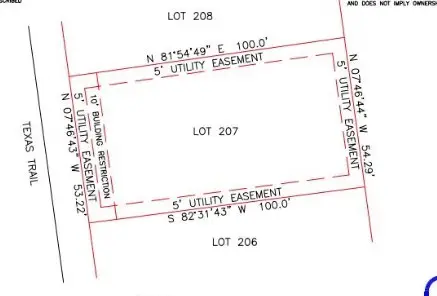 $25,000Active0.04 Acres
$25,000Active0.04 Acres5909 Texas Trail, Granbury, TX 76048
MLS# 21139523Listed by: EASY LIFE REALTY - New
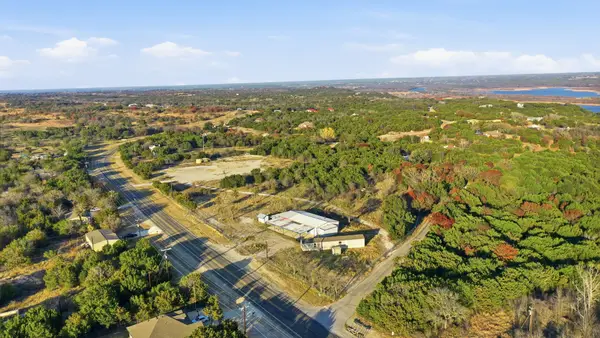 $595,000Active3 beds 2 baths1,219 sq. ft.
$595,000Active3 beds 2 baths1,219 sq. ft.6109 Tin Top Highway, Granbury, TX 76048
MLS# 21138336Listed by: KELLER WILLIAMS HERITAGE WEST - New
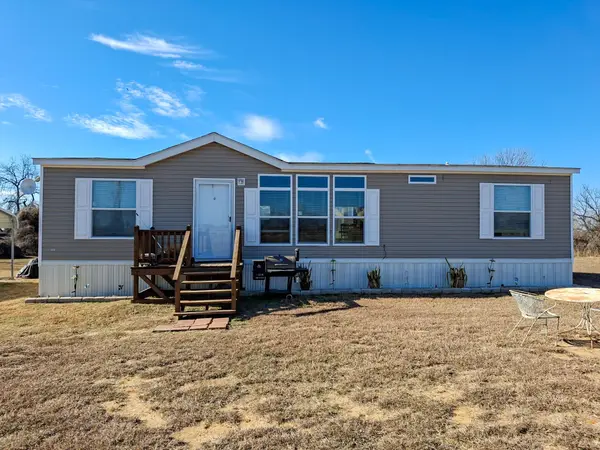 $249,999Active3 beds 2 baths1,536 sq. ft.
$249,999Active3 beds 2 baths1,536 sq. ft.7256 Johnson Road, Granbury, TX 76049
MLS# 21138708Listed by: GOLDEN LEGACY REALTY - New
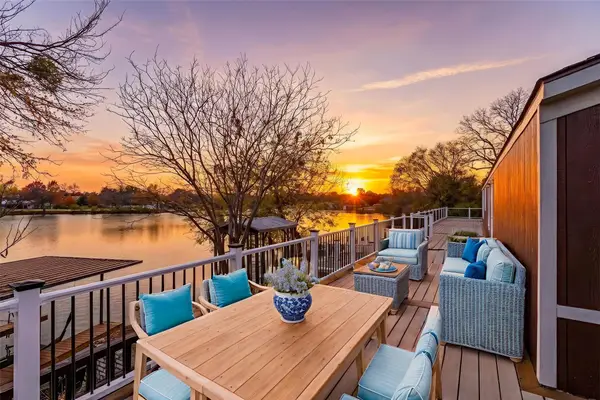 $598,000Active4 beds 3 baths1,484 sq. ft.
$598,000Active4 beds 3 baths1,484 sq. ft.814 Brazos Harbor Circle, Granbury, TX 76048
MLS# 21138616Listed by: KELLER WILLIAMS REALTY SOUTHWEST
