1133 Tremont Lane, Granbury, TX 76049
Local realty services provided by:ERA Courtyard Real Estate
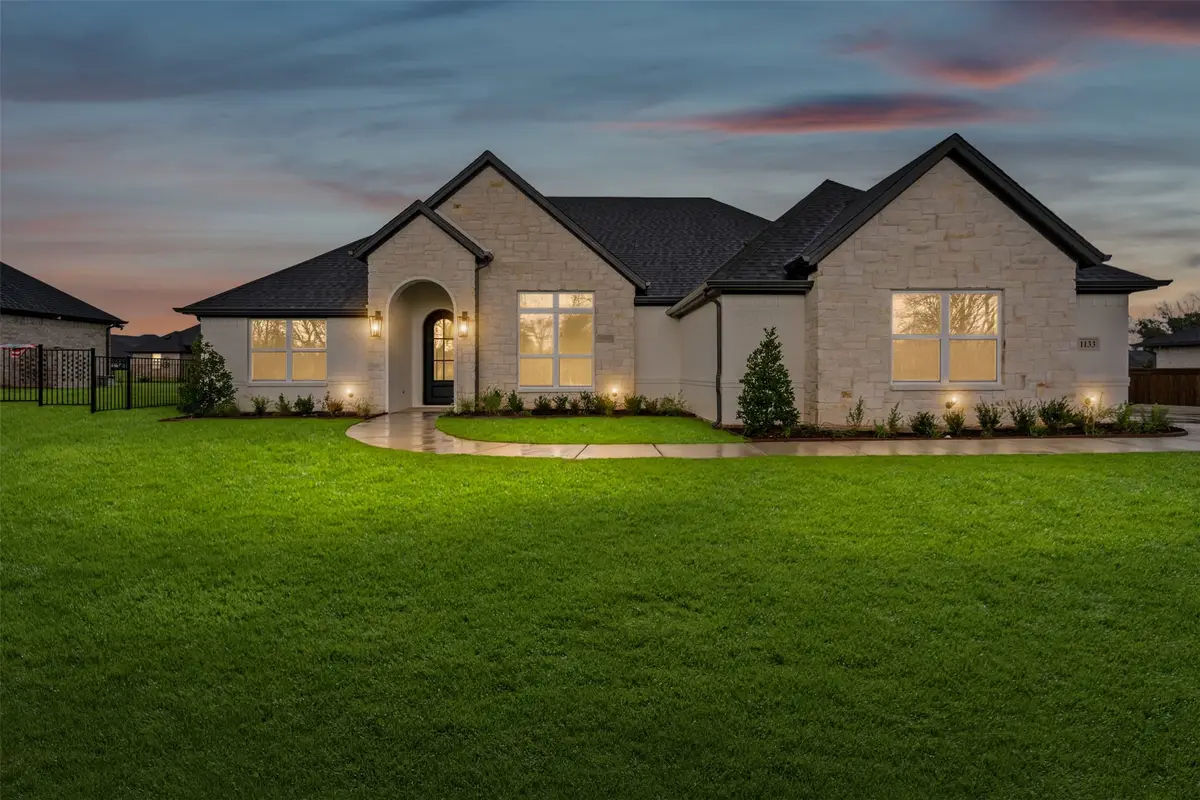
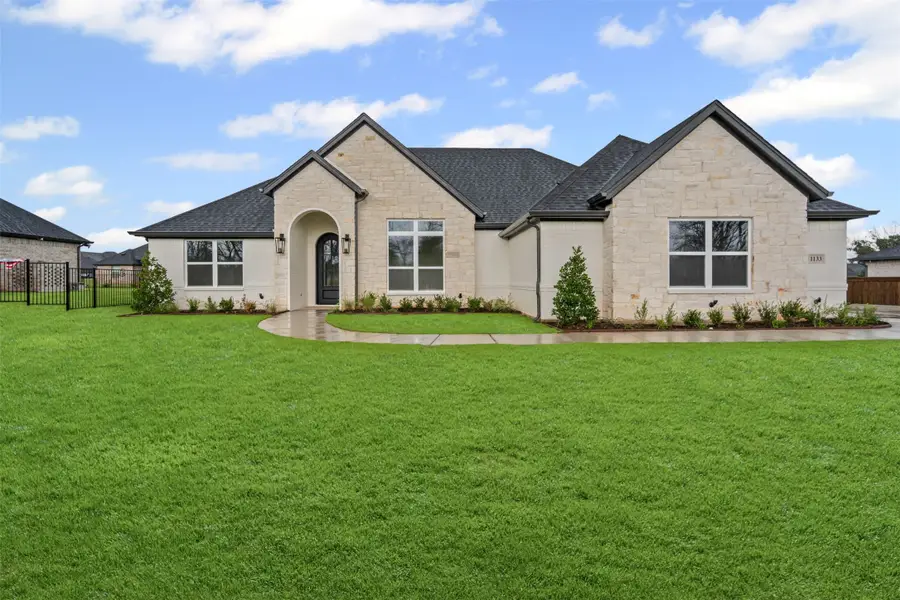
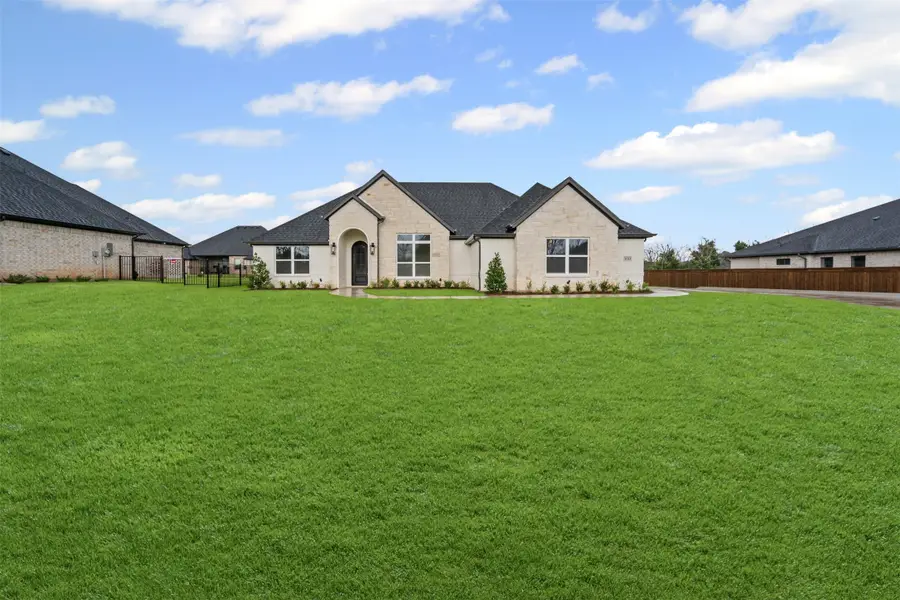
Listed by:kacey huggins(682) 459-3456
Office:keller williams brazos west
MLS#:20876726
Source:GDAR
Price summary
- Price:$499,900
- Price per sq. ft.:$229.63
- Monthly HOA dues:$205
About this home
Welcome to this stunning Modified St. Lucie Classic Series home by Couto Homes, nestled in the highly sought-after Pecan Plantation subdivision in Granbury, Texas. With 3 bedrooms, 2 bathrooms, a study, and a 2-car garage, this thoughtfully designed home offers 2,177 sq ft of living space and the perfect blend of function and luxury. Step through the iron entry door into a spacious open-concept layout featuring wood-beamed ceilings, a striking floor-to-ceiling stone fireplace with a matching mantle, and an inviting flow between the living, dining, and kitchen areas. Dream gourmet kitchen with an oversized island, granite countertops, a gas cooktop, and an abundance of knotty alder cabinetry equipped with clever pull-out drawers for spices and utensils. The grand primary suite is a true retreat, highlighted by a vaulted, beamed ceiling and a spa-like ensuite bath that includes dual vanities with quartz counters, a walk-in shower, a freestanding soaking tub, and a generously sized walk-in closet. Enjoy Texas evenings on the large covered back porch. Located just a short drive from the Metroplex, Pecan Plantation offers a resort-style lifestyle with 24 hour security, golf course, a marina, tennis courts, swimming pools, a grocery store, and much more—all within the gates of your neighborhood.
Contact an agent
Home facts
- Year built:2025
- Listing Id #:20876726
- Added:95 day(s) ago
- Updated:August 20, 2025 at 11:56 AM
Rooms and interior
- Bedrooms:3
- Total bathrooms:2
- Full bathrooms:2
- Living area:2,177 sq. ft.
Heating and cooling
- Cooling:Ceiling Fans, Central Air, Electric
- Heating:Central, Electric, Fireplaces
Structure and exterior
- Roof:Composition
- Year built:2025
- Building area:2,177 sq. ft.
- Lot area:0.32 Acres
Schools
- High school:Granbury
- Middle school:Acton
- Elementary school:Mambrino
Finances and disclosures
- Price:$499,900
- Price per sq. ft.:$229.63
- Tax amount:$510
New listings near 1133 Tremont Lane
- New
 $220,000Active3 beds 2 baths1,134 sq. ft.
$220,000Active3 beds 2 baths1,134 sq. ft.3712 Montgomery Drive, Granbury, TX 76049
MLS# 21037241Listed by: SUNET GROUP - New
 $310,000Active3 beds 2 baths1,577 sq. ft.
$310,000Active3 beds 2 baths1,577 sq. ft.2411 Mercedes, Granbury, TX 76048
MLS# 21008409Listed by: RENDON REALTY, LLC - New
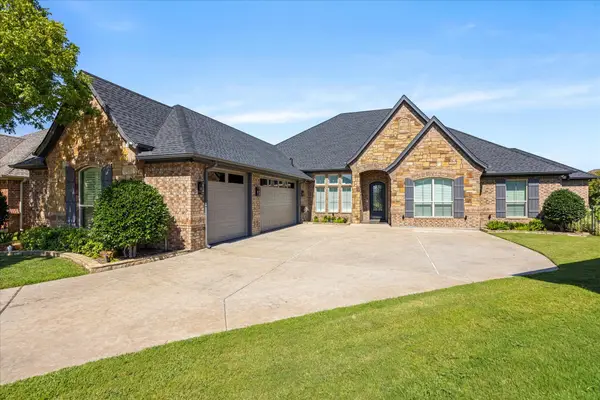 $1,750,000Active4 beds 3 baths3,336 sq. ft.
$1,750,000Active4 beds 3 baths3,336 sq. ft.1203 Huntington Cove Court, Granbury, TX 76048
MLS# 21035795Listed by: KELLER WILLIAMS BRAZOS WEST - New
 $650,000Active3 beds 3 baths2,625 sq. ft.
$650,000Active3 beds 3 baths2,625 sq. ft.4030 Neri Oaks Court, Granbury, TX 76048
MLS# 21036066Listed by: VYBE REALTY - New
 $6,500Active0.05 Acres
$6,500Active0.05 Acres3016 Frontier Trail, Granbury, TX 76048
MLS# 21035596Listed by: JPAR GRAPEVINE WEST - New
 $6,500Active0.05 Acres
$6,500Active0.05 Acres3100 Frontier Trail, Granbury, TX 76048
MLS# 21035611Listed by: JPAR GRAPEVINE WEST - New
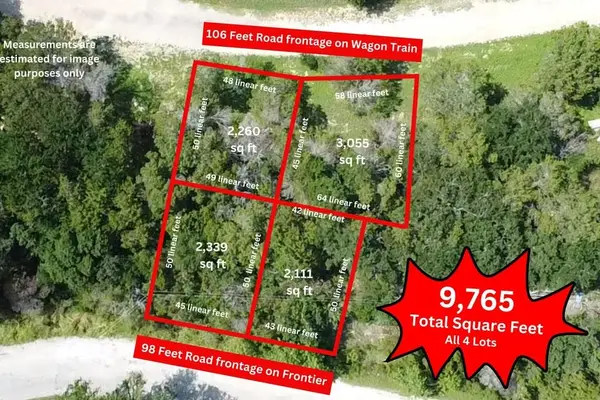 $6,500Active0.05 Acres
$6,500Active0.05 Acres3105 Wagon Train Trail, Granbury, TX 76048
MLS# 21035658Listed by: JPAR GRAPEVINE WEST - New
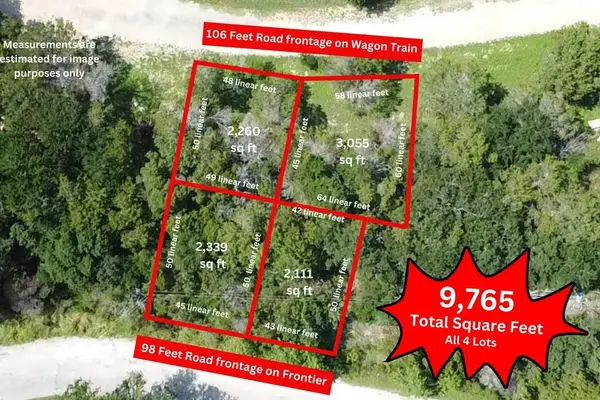 $6,500Active0.07 Acres
$6,500Active0.07 Acres3107 Wagon Train Trail, Granbury, TX 76048
MLS# 21036766Listed by: JPAR GRAPEVINE WEST - New
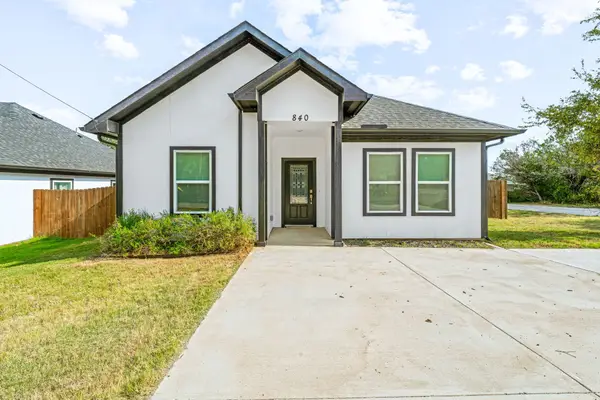 $250,000Active3 beds 2 baths1,436 sq. ft.
$250,000Active3 beds 2 baths1,436 sq. ft.840 Tepee Trail, Granbury, TX 76048
MLS# 21035175Listed by: HOME GROWN GROUP REALTY, LLC - New
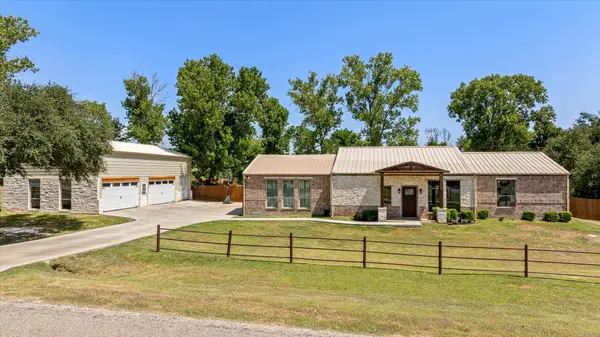 $695,000Active3 beds 2 baths2,756 sq. ft.
$695,000Active3 beds 2 baths2,756 sq. ft.3119 Bob White Drive, Granbury, TX 76049
MLS# 21036082Listed by: ELEVATE REALTY GROUP
