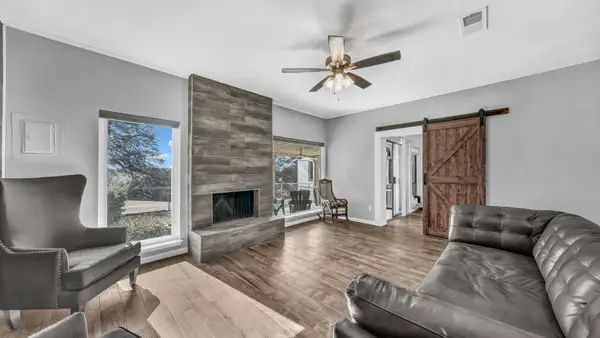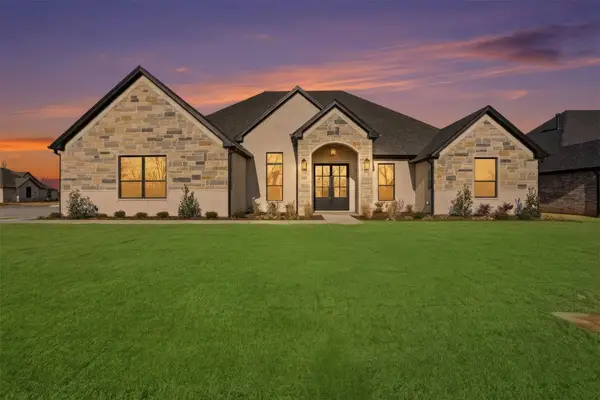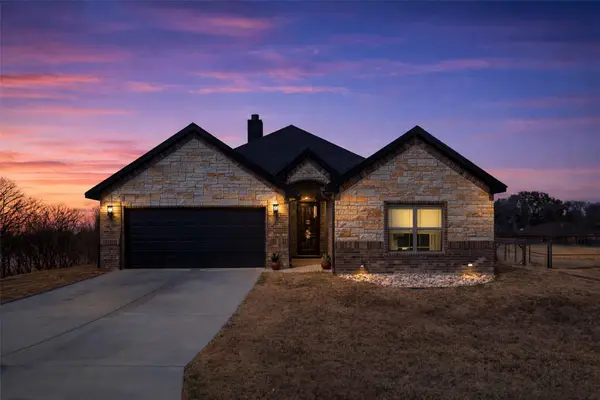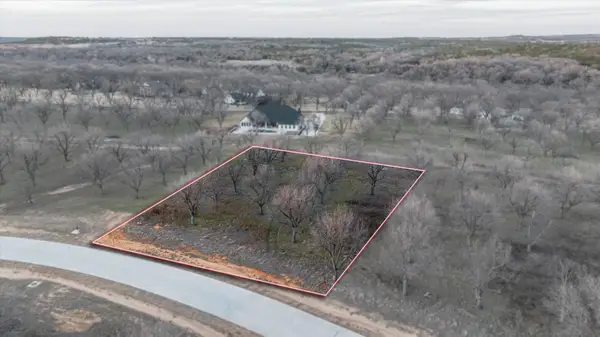2719 Village Road, Granbury, TX 76049
Local realty services provided by:ERA Myers & Myers Realty
Listed by: renee blake817-279-3041
Office: elite agents
MLS#:21046168
Source:GDAR
Price summary
- Price:$659,900
- Price per sq. ft.:$213.91
- Monthly HOA dues:$205
About this home
Exceptional Value in Pecan Plantation for a New Build! Step into luxury and value with this gorgeous new construction by the trusted team at Plumlee & Hopper, part of the Preferred Pecan Builders group. This stunning home offers a low cost per square foot among active new builds (2024–2025) in Pecan Plantation – a rare opportunity to own a high-quality home at an incredible price! Featuring a spacious open-concept layout, this 4-bedroom, 3-bathroom home is packed with premium finishes and thoughtful details throughout: Chef’s dream kitchen with a large island, farmhouse sink, gas cooktop, and designer lighting. Elegant gas-log fireplace in the living area for cozy evenings. Luxurious primary suite with a Texas-sized closet and direct access to a utility room with space for a freezer. Upstairs bonus room with full bath and walk-in closet – ideal for guests, media room, or home office. Flexible 4th bedroom could also serve as a study. Energy efficiency is top-of-mind, with fully encapsulated foam insulation, tankless hot water heater and a 500-gallon buried propane tank in the backyard. Outdoor living features a covered patio perfect for relaxing or entertaining. Golf lovers will appreciate the 2-car garage PLUS a separate 15x12 golf cart garage. Located across from shopping and the Pecan Activity Center, you'll be just steps from walking trails, pickleball courts, and everything else this guarded, gated golf course community has to offer. One-time Pecan Plantation transfer & initiation fee of $5,496 (paid by buyer at closing). Monthly HOA assessment: $205.
Buyer to verify square footage, dimensions, and school zones. Don’t miss this chance to own a beautiful, quality-built home in one of the area's most sought-after communities. Schedule your tour today!
Contact an agent
Home facts
- Year built:2024
- Listing ID #:21046168
- Added:169 day(s) ago
- Updated:February 15, 2026 at 12:41 PM
Rooms and interior
- Bedrooms:4
- Total bathrooms:3
- Full bathrooms:3
- Living area:3,085 sq. ft.
Heating and cooling
- Cooling:Ceiling Fans, Central Air, Electric
- Heating:Central, Electric
Structure and exterior
- Roof:Composition
- Year built:2024
- Building area:3,085 sq. ft.
- Lot area:0.45 Acres
Schools
- High school:Granbury
- Middle school:Acton
- Elementary school:Mambrino
Finances and disclosures
- Price:$659,900
- Price per sq. ft.:$213.91
- Tax amount:$1,010
New listings near 2719 Village Road
- New
 $272,500Active2 beds 2 baths1,238 sq. ft.
$272,500Active2 beds 2 baths1,238 sq. ft.5107 Elms Court, Granbury, TX 76049
MLS# 21170114Listed by: BRAZOS RIVER REALTY, LLC - New
 $685,000Active3 beds 3 baths2,796 sq. ft.
$685,000Active3 beds 3 baths2,796 sq. ft.1101 Tremont Lane, Granbury, TX 76049
MLS# 21179634Listed by: KELLER WILLIAMS BRAZOS WEST - New
 $380,000Active3 beds 2 baths1,886 sq. ft.
$380,000Active3 beds 2 baths1,886 sq. ft.1306 E Apache Trail, Granbury, TX 76048
MLS# 21180215Listed by: EMPIRE REALTY GROUP - New
 $820,000Active4 beds 3 baths3,208 sq. ft.
$820,000Active4 beds 3 baths3,208 sq. ft.3506 Grand Harbor Court, Granbury, TX 76049
MLS# 21162375Listed by: HOMESMART - New
 $374,000Active4 beds 2 baths1,887 sq. ft.
$374,000Active4 beds 2 baths1,887 sq. ft.3008 Karen Way, Granbury, TX 76049
MLS# 21180118Listed by: LISTINGSPARK - New
 $199,900Active3 beds 2 baths1,211 sq. ft.
$199,900Active3 beds 2 baths1,211 sq. ft.6505 Oakwood Lake Court, Granbury, TX 76049
MLS# 21180119Listed by: FOCUS ON HOMES REALTY LLC - New
 $634,970Active3 beds 3 baths2,571 sq. ft.
$634,970Active3 beds 3 baths2,571 sq. ft.1309 Amsterdam Court, Granbury, TX 76048
MLS# 21177090Listed by: FATHOM REALTY, LLC - New
 $365,000Active3 beds 2 baths2,270 sq. ft.
$365,000Active3 beds 2 baths2,270 sq. ft.3004 Stroll Drive, Granbury, TX 76049
MLS# 21179631Listed by: LEAGUE REAL ESTATE - New
 $169,900Active1.51 Acres
$169,900Active1.51 Acres2160 E Landings N, Granbury, TX 76049
MLS# 21176097Listed by: ELEVATE REALTY GROUP - New
 $299,999Active3 beds 2 baths1,540 sq. ft.
$299,999Active3 beds 2 baths1,540 sq. ft.1406 Dorado Drive, Granbury, TX 76048
MLS# 21179335Listed by: THE ASHTON AGENCY

