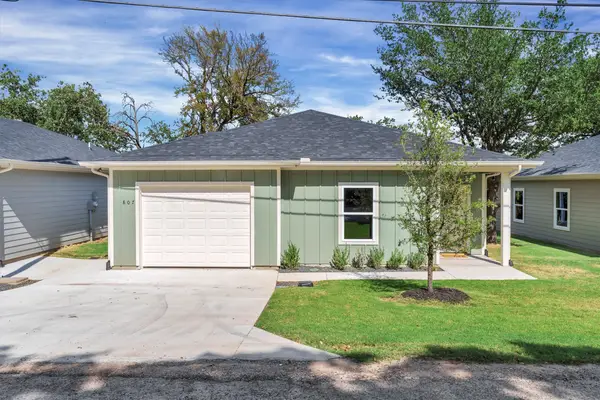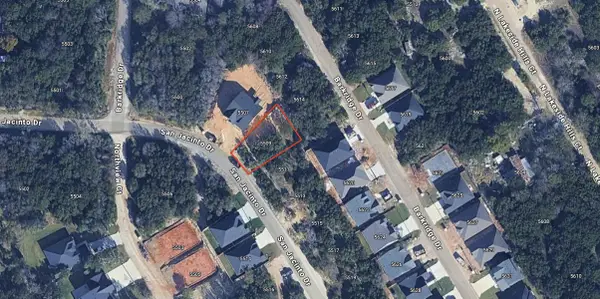5116 Fairway Circle, Granbury, TX 76049
Local realty services provided by:ERA Myers & Myers Realty
Listed by:debbie roberts817-219-2725
Office:keller williams brazos west
MLS#:20881071
Source:GDAR
Price summary
- Price:$499,000
- Price per sq. ft.:$140.96
- Monthly HOA dues:$240
About this home
Nestled under the shade of large oak trees, this home offers comfort, space, and charm in the highly sought-after DeCordova Bend Estates. The spacious family room features built-in shelves, a wood-burning fireplace with a blower, abundant natural light, and a wet bar, perfect for entertaining. With four full bathrooms and four bedrooms, one of which can serve as an office, this home provides flexibility for any lifestyle. The game room includes a wet bar and a lovely upstairs balcony overlooking the mature oak trees, creating a peaceful retreat. The kitchen is well-equipped, featuring a brand-new oven, microwave, and dishwasher installed in 2020. Dual HVAC systems ensure year-round comfort, and a central vacuum system adds convenience. A Living Air- air filters for life long filters and quality air flow. Storage is plentiful throughout the house. The oversized three-car garage includes a workbench and ample shelving for organization. Located in a premier gated community, this home offers access to fantastic amenities, including golf, lake activities, a community pool, and more. All appliances convey.
Contact an agent
Home facts
- Year built:1977
- Listing ID #:20881071
- Added:190 day(s) ago
- Updated:October 04, 2025 at 11:41 AM
Rooms and interior
- Bedrooms:4
- Total bathrooms:4
- Full bathrooms:4
- Living area:3,540 sq. ft.
Heating and cooling
- Cooling:Ceiling Fans, Central Air, Electric
- Heating:Central, Electric
Structure and exterior
- Roof:Composition
- Year built:1977
- Building area:3,540 sq. ft.
- Lot area:0.13 Acres
Schools
- High school:Granbury
- Middle school:Acton
- Elementary school:Acton
Finances and disclosures
- Price:$499,000
- Price per sq. ft.:$140.96
- Tax amount:$5,177
New listings near 5116 Fairway Circle
- New
 $318,700Active4 beds 4 baths2,020 sq. ft.
$318,700Active4 beds 4 baths2,020 sq. ft.5612 Barkridge Drive, Granbury, TX 76048
MLS# 21077681Listed by: RENDON REALTY, LLC - Open Sun, 1 to 3pmNew
 $289,000Active3 beds 2 baths1,414 sq. ft.
$289,000Active3 beds 2 baths1,414 sq. ft.809 Branding Iron Trail, Granbury, TX 76049
MLS# 21077651Listed by: MAGNOLIA REALTY - Open Sun, 1 to 3pmNew
 $289,000Active3 beds 2 baths1,287 sq. ft.
$289,000Active3 beds 2 baths1,287 sq. ft.805 Branding Iron Trail, Granbury, TX 76049
MLS# 21077673Listed by: MAGNOLIA REALTY - Open Sun, 1 to 3pmNew
 $289,000Active3 beds 2 baths1,287 sq. ft.
$289,000Active3 beds 2 baths1,287 sq. ft.807 Branding Iron Trail, Granbury, TX 76049
MLS# 21077709Listed by: MAGNOLIA REALTY - Open Sun, 1 to 3pmNew
 $289,000Active3 beds 2 baths1,414 sq. ft.
$289,000Active3 beds 2 baths1,414 sq. ft.811 Branding Iron Trail, Granbury, TX 76049
MLS# 21077722Listed by: MAGNOLIA REALTY - New
 $14,000Active0.03 Acres
$14,000Active0.03 Acres5509 San Jacinto Drive, Granbury, TX 76048
MLS# 21077257Listed by: BRAY REAL ESTATE-FT WORTH - New
 $549,900Active4 beds 3 baths2,491 sq. ft.
$549,900Active4 beds 3 baths2,491 sq. ft.337 Paddle Boat Drive, Granbury, TX 76049
MLS# 21074296Listed by: MAGNOLIA REALTY - New
 $295,000Active3 beds 2 baths1,848 sq. ft.
$295,000Active3 beds 2 baths1,848 sq. ft.8013 River Run, Granbury, TX 76049
MLS# 21077567Listed by: KELLER WILLIAMS BRAZOS WEST - New
 $387,500Active4 beds 3 baths2,213 sq. ft.
$387,500Active4 beds 3 baths2,213 sq. ft.3204 Bowie Street, Granbury, TX 76049
MLS# 21077504Listed by: LPT REALTY, LLC - New
 $419,888Active3 beds 2 baths2,050 sq. ft.
$419,888Active3 beds 2 baths2,050 sq. ft.316 Bowrider Lane, Granbury, TX 76049
MLS# 21077560Listed by: HOMESUSA.COM
