5126 Country Club Drive, Granbury, TX 76049
Local realty services provided by:ERA Courtyard Real Estate
Listed by: eric wilkins
Office: vybe realty
MLS#:21107717
Source:GDAR
Price summary
- Price:$995,000
- Price per sq. ft.:$162.58
- Monthly HOA dues:$300
About this home
Welcome to the coveted DeCordova Bend Estates. This brand-new three-story duplex offers lake views from every single floor and an incredible opportunity for both lifestyle and investment. Each side of this townhome-style duplex features over 3,000 square feet of thoughtfully designed living space, with 4 bedrooms, 3.5 bathrooms, and a layout built for comfort, connection, and flexibility. One unit is fully complete and move-in ready, featuring modern finishes, quartz countertops, a walk-in pantry, and a kitchen that truly makes a statement. The open-concept design flows seamlessly into the living area, where walk-out balconies showcase peaceful water views, perfect for your morning coffee or sunset unwind. The second unit is ready for your personal touch. Flooring, countertops, and bathroom tile remain unfinished, giving you the chance to design the space to your style and specifications. Whether you are looking to live in one side and finish the other, or complete both for investment or resale, the options here are wide open. Each unit includes a two-car garage on the main level plus an additional garage below for your golf cart. On the bottom floor, a spacious bonus room offers endless possibilities for entertaining or relaxation. DeCordova Bend Estates residents enjoy resort-style amenities including two golf courses, a marina, community pool, pickleball, and more. This is your chance to own brand-new construction in one of Granbury’s most desirable gated communities, combining luxury, flexibility, and that signature lakeview VYBE.
Contact an agent
Home facts
- Year built:2023
- Listing ID #:21107717
- Added:7 day(s) ago
- Updated:November 15, 2025 at 12:56 PM
Rooms and interior
- Bedrooms:8
- Total bathrooms:8
- Full bathrooms:6
- Half bathrooms:2
- Living area:6,120 sq. ft.
Heating and cooling
- Cooling:Ceiling Fans, Central Air, Electric
- Heating:Central, Electric, Fireplaces
Structure and exterior
- Roof:Composition
- Year built:2023
- Building area:6,120 sq. ft.
- Lot area:0.11 Acres
Schools
- High school:Granbury
- Middle school:Acton
- Elementary school:Acton
Finances and disclosures
- Price:$995,000
- Price per sq. ft.:$162.58
- Tax amount:$5,282
New listings near 5126 Country Club Drive
- New
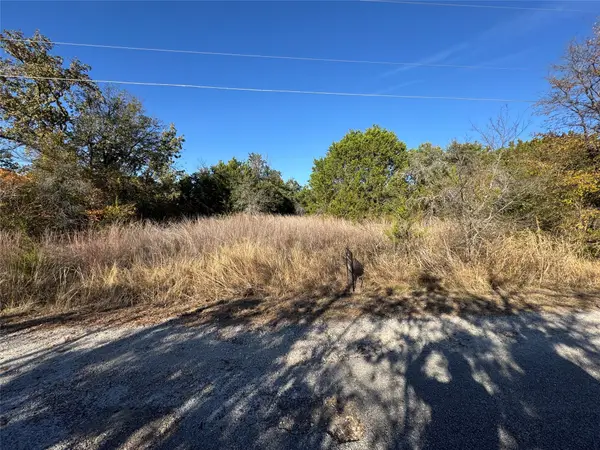 $20,000Active0.2 Acres
$20,000Active0.2 Acres3704 Alabama Trail, Granbury, TX 76048
MLS# 21113390Listed by: ELITE REAL ESTATE TEXAS - New
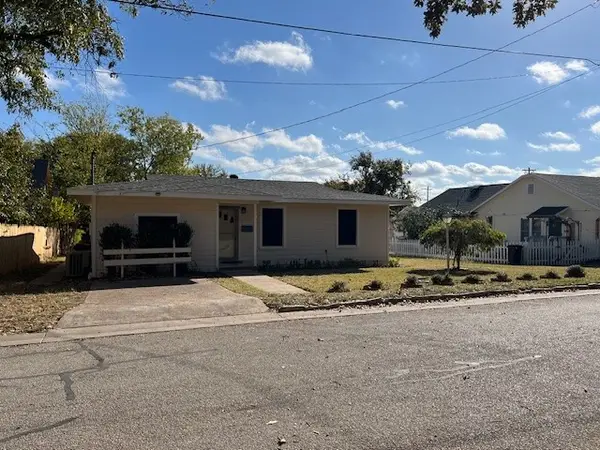 $400,000Active3 beds 1 baths1,035 sq. ft.
$400,000Active3 beds 1 baths1,035 sq. ft.213 S Lambert Street, Granbury, TX 76048
MLS# 21102730Listed by: EXP REALTY, LLC - New
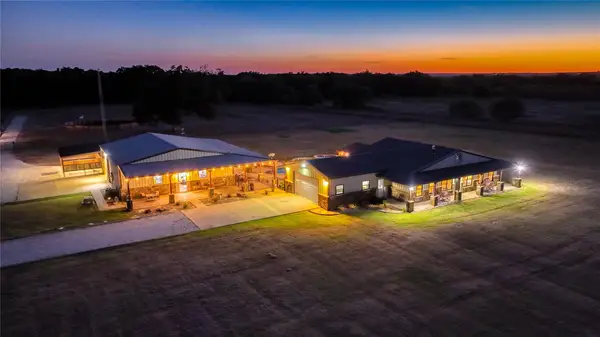 $1,249,000Active3 beds 2 baths1,590 sq. ft.
$1,249,000Active3 beds 2 baths1,590 sq. ft.1007 Marigold Court, Granbury, TX 76049
MLS# 21103472Listed by: LUXE WEST REALTY - New
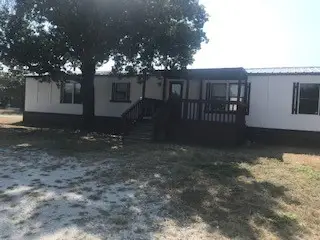 $115,000Active3 beds 2 baths1,064 sq. ft.
$115,000Active3 beds 2 baths1,064 sq. ft.3030 Centaurus Way, Granbury, TX 76048
MLS# 21112648Listed by: BRAZOS RIVER REALTY, LLC - New
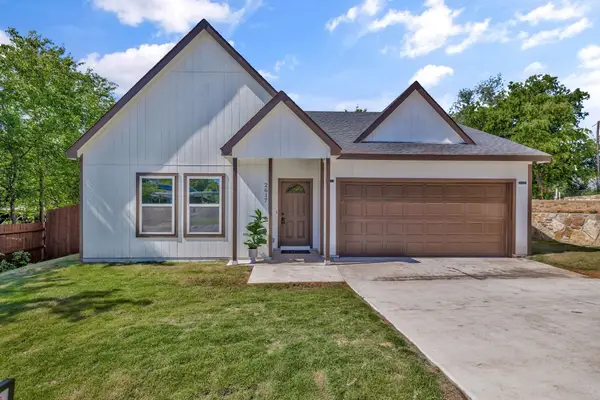 $264,000Active3 beds 2 baths1,680 sq. ft.
$264,000Active3 beds 2 baths1,680 sq. ft.2617 Hillside Drive, Granbury, TX 76048
MLS# 21110124Listed by: KELLER WILLIAMS REALTY - New
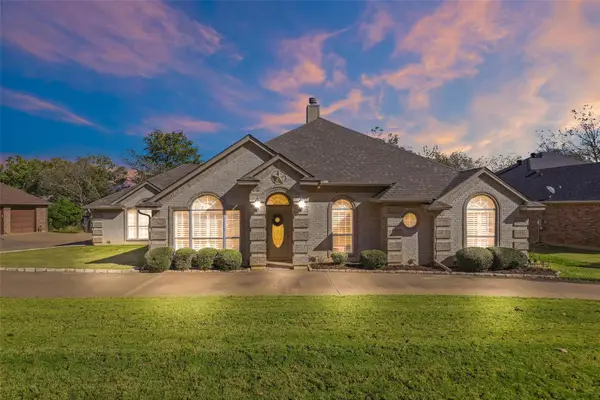 $424,900Active4 beds 2 baths2,379 sq. ft.
$424,900Active4 beds 2 baths2,379 sq. ft.8110 Ravenswood Road, Granbury, TX 76049
MLS# 21111013Listed by: GINGER & ASSOCIATES, LLC - New
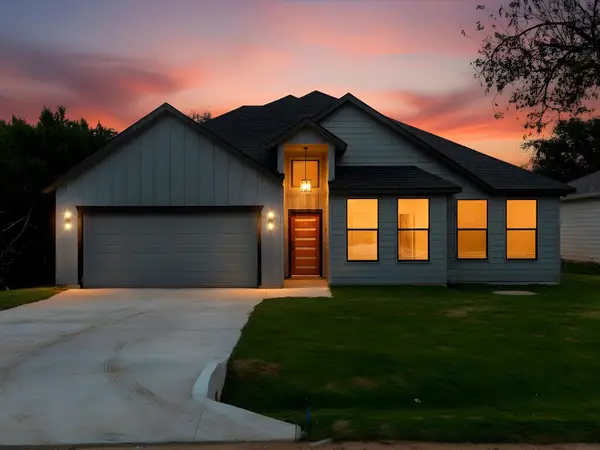 $294,500Active4 beds 2 baths1,727 sq. ft.
$294,500Active4 beds 2 baths1,727 sq. ft.5105 Waterbury Court, Granbury, TX 76048
MLS# 21111227Listed by: MASTER KEY REALTY - Open Sun, 1 to 3pmNew
 $649,900Active4 beds 3 baths2,804 sq. ft.
$649,900Active4 beds 3 baths2,804 sq. ft.1400 Bentwater Parkway, Granbury, TX 76049
MLS# 21111421Listed by: KELLER WILLIAMS BRAZOS WEST - New
 $675,000Active3 beds 2 baths2,581 sq. ft.
$675,000Active3 beds 2 baths2,581 sq. ft.6429 Pinehurst Drive, Granbury, TX 76049
MLS# 21112618Listed by: BRAZOS RIVER REALTY, LLC - New
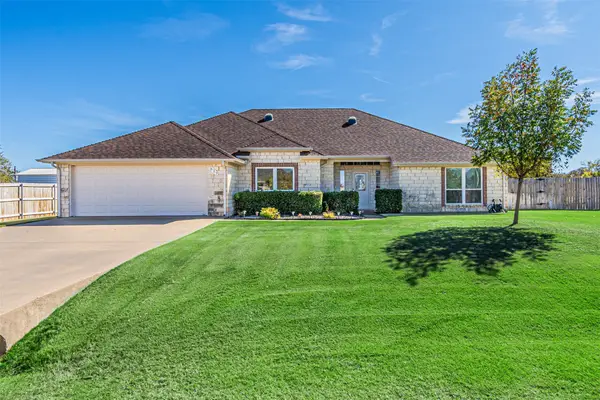 $440,000Active3 beds 2 baths2,189 sq. ft.
$440,000Active3 beds 2 baths2,189 sq. ft.617 Parker Lane, Granbury, TX 76048
MLS# 21106980Listed by: CENTURY 21 JUDGE FITE CO.
