5609 San Jacinto Drive, Granbury, TX 76048
Local realty services provided by:ERA Myers & Myers Realty
Listed by: gabriela juarez(214) 736-3909
Office: fraser realty
MLS#:21151519
Source:GDAR
Price summary
- Price:$259,999
- Price per sq. ft.:$182.46
- Monthly HOA dues:$24.5
About this home
Welcome to your dream home in the highly sought-after Canyon Creek subdivision of Granbury. This exquisite property features a seamless open floor plan designed for both everyday living and entertaining, adorned with elegant ceramic tile flooring that flows effortlessly throughout the home. The heart of this residence is a stunning kitchen, showcasing beautiful granite countertops, sleek stainless steel appliances, and a spacious island perfect for meal prep or casual dining. Adjacent to the kitchen, the inviting living area captivates with a cozy electric fireplace, its warm glow enhanced by an exquisite coffered ceiling that adds a touch of architectural elegance.
Retreat to the luxurious master suite, a true sanctuary featuring a spacious walk-in closet with ample storage and a master bathroom that exudes sophistication. Indulge in the oversized walk-in shower, unwind at the double basin vanity, and enjoy the serene ambiance created by thoughtful design details. Additional highlights include a full utility room for added convenience, making laundry days a breeze, and a fully fenced backyard—ideal for pets or simply relaxing in your private oasis. The property also boasts a one-car garage with an extended driveway, providing plenty of parking space for multiple vehicles and guests.
Nestled within the prestigious Canyon Creek community, this home offers exclusive access to an impressive array of amenities. Socialize at the clubhouse, or take a refreshing dip in the community pool. Outdoor enthusiasts will love the boat ramps and fishing ponds, while the playgrounds, basketball courts, and tennis courts ensure endless recreation for all ages. Located in a prime Granbury location, this home combines modern luxury with a vibrant community lifestyle, making it the perfect place to create lasting memories. Don’t miss your chance to own this exceptional property—schedule your private tour today!
Contact an agent
Home facts
- Year built:2023
- Listing ID #:21151519
- Added:186 day(s) ago
- Updated:January 18, 2026 at 12:43 AM
Rooms and interior
- Bedrooms:3
- Total bathrooms:2
- Full bathrooms:2
- Living area:1,425 sq. ft.
Heating and cooling
- Cooling:Ceiling Fans, Central Air, Electric
- Heating:Central, Electric, Fireplaces
Structure and exterior
- Roof:Composition
- Year built:2023
- Building area:1,425 sq. ft.
- Lot area:0.09 Acres
Schools
- High school:Granbury
- Middle school:Granbury
- Elementary school:Acton
Finances and disclosures
- Price:$259,999
- Price per sq. ft.:$182.46
New listings near 5609 San Jacinto Drive
- New
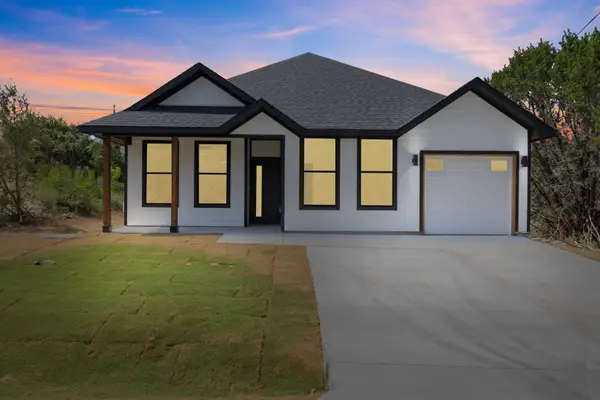 $245,500Active3 beds 2 baths1,426 sq. ft.
$245,500Active3 beds 2 baths1,426 sq. ft.5915 Black Pine Circle, Granbury, TX 76048
MLS# 21153691Listed by: MASTER KEY REALTY - New
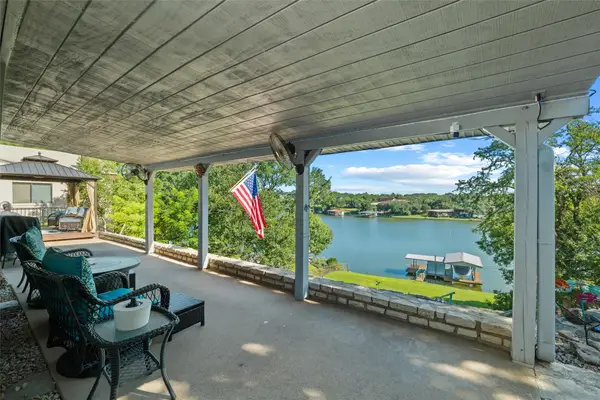 $699,900Active3 beds 3 baths1,880 sq. ft.
$699,900Active3 beds 3 baths1,880 sq. ft.2408 Cedar Crest Drive, Granbury, TX 76048
MLS# 21157066Listed by: CATES & COMPANY - New
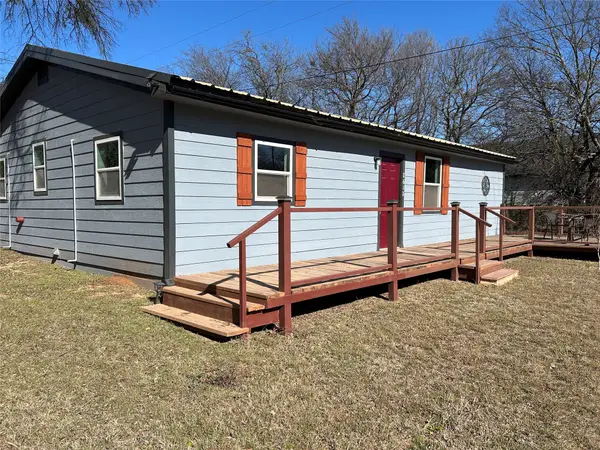 $175,000Active3 beds 2 baths1,029 sq. ft.
$175,000Active3 beds 2 baths1,029 sq. ft.2612 S Oak Trail, Granbury, TX 76048
MLS# 21157144Listed by: B&B STAGLIK, INC - New
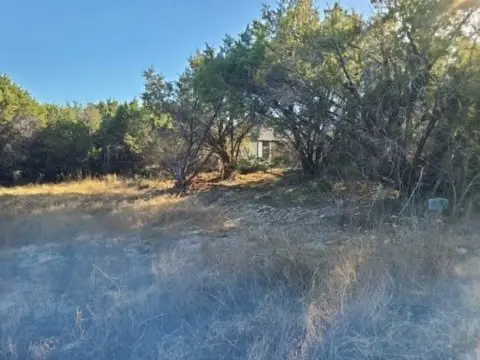 $28,000Active0.03 Acres
$28,000Active0.03 Acres2527 Mercedes Street, Granbury, TX 76048
MLS# 21155544Listed by: ARMSTRONG REAL ESTATE - New
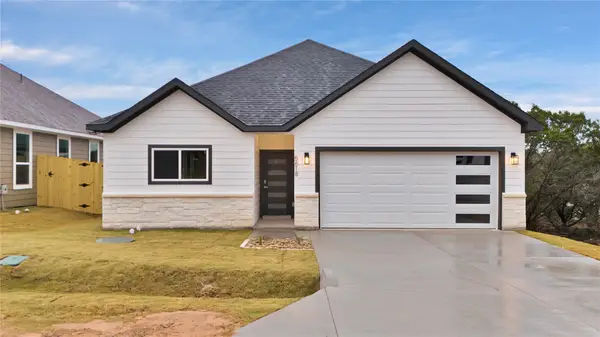 $261,000Active3 beds 2 baths1,500 sq. ft.
$261,000Active3 beds 2 baths1,500 sq. ft.5618 Barkridge Drive, Granbury, TX 76048
MLS# 21156137Listed by: CATES & COMPANY - New
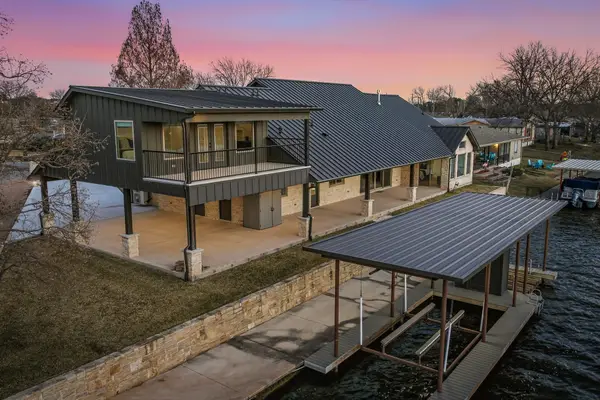 $1,350,000Active4 beds 4 baths3,263 sq. ft.
$1,350,000Active4 beds 4 baths3,263 sq. ft.3420 Samoan Court, Granbury, TX 76048
MLS# 21150221Listed by: MAGNOLIA REALTY - New
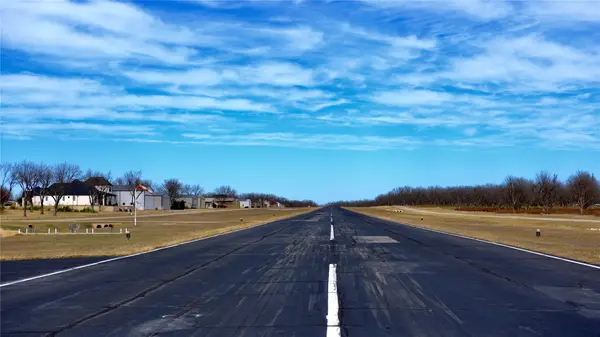 $500,000Active2.88 Acres
$500,000Active2.88 Acres1700 Cirrus Loop, Granbury, TX 76049
MLS# 21149723Listed by: TRINITY COUNTRY REAL ESTATE - New
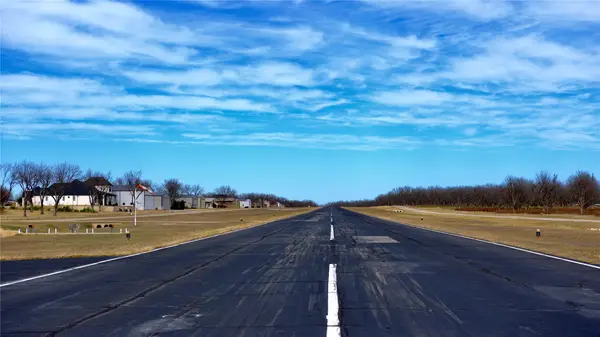 $235,000Active1 Acres
$235,000Active1 Acres1631 Earhart Drive, Granbury, TX 76049
MLS# 21149728Listed by: TRINITY COUNTRY REAL ESTATE - New
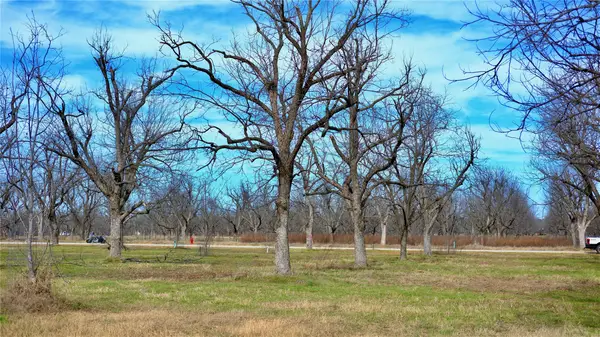 $235,000Active1 Acres
$235,000Active1 Acres1625 Earhart Drive, Granbury, TX 76049
MLS# 21149769Listed by: TRINITY COUNTRY REAL ESTATE - New
 $35,000Active0.02 Acres
$35,000Active0.02 Acres5616 Cold Water Trail, Granbury, TX 76048
MLS# 21155238Listed by: ARMSTRONG REAL ESTATE
