1011 Parview Circle, Grand Prairie, TX 75104
Local realty services provided by:ERA Empower
Listed by: janet rivera817-592-3008
Office: rendon realty, llc.
MLS#:21015591
Source:GDAR
Price summary
- Price:$790,900
- Price per sq. ft.:$140.55
- Monthly HOA dues:$31.25
About this home
Tucked in the coveted Lake Ridge subdivision near Joe Pool Lake, this massive home offers an unbeatable blend of space, comfort, and functionality. From the moment you step inside, you're greeted with soaring ceilings, recessed lighting, and expansive windows that flood the home with natural light. The spacious living area features a striking stone fireplace and flows effortlessly into a chef’s dream kitchen equipped with double ovens, a pot filler, granite counters, and ample cabinetry, perfect for hosting or everyday life. As you walk in, you are greeted by formal dining room and dedicated office provide a more private setting, while an enclosed sunroom or second living area adds versatility to the main floor layout. The oversized primary suite offers a quiet retreat, while upstairs you’ll find a large game room and a media room for next-level movie nights. Outside, a massive courtyard centers around a sparkling pool, surrounded by a 3-car attached garage, 2-car drive through detached garage with two roll up doors on each side, and 2-car carport offering room for all your vehicles, toys, or hobbies. With quick access to local parks, trails, and lake activities, this one-of-a-kind home truly has it all.
Contact an agent
Home facts
- Year built:2007
- Listing ID #:21015591
- Added:155 day(s) ago
- Updated:January 02, 2026 at 12:35 PM
Rooms and interior
- Bedrooms:6
- Total bathrooms:4
- Full bathrooms:4
- Living area:5,627 sq. ft.
Heating and cooling
- Cooling:Ceiling Fans, Central Air
- Heating:Central, Electric
Structure and exterior
- Roof:Composition
- Year built:2007
- Building area:5,627 sq. ft.
- Lot area:0.51 Acres
Schools
- High school:Cedar Hill
- Middle school:Permenter
- Elementary school:Lakeridge
Finances and disclosures
- Price:$790,900
- Price per sq. ft.:$140.55
- Tax amount:$18,189
New listings near 1011 Parview Circle
- New
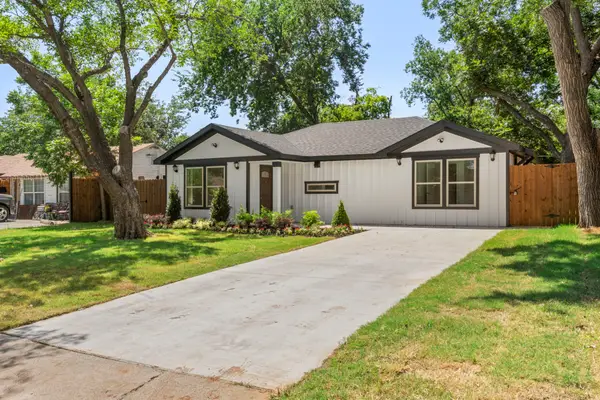 $334,000Active3 beds 2 baths1,417 sq. ft.
$334,000Active3 beds 2 baths1,417 sq. ft.825 Apache Trace, Grand Prairie, TX 75051
MLS# 21142351Listed by: RENDON REALTY, LLC - New
 $189,999Active2 beds 1 baths944 sq. ft.
$189,999Active2 beds 1 baths944 sq. ft.80 E Mountain Creek Drive #19, Grand Prairie, TX 75052
MLS# 21141824Listed by: ALNA REALTY - Open Sat, 1 to 3pmNew
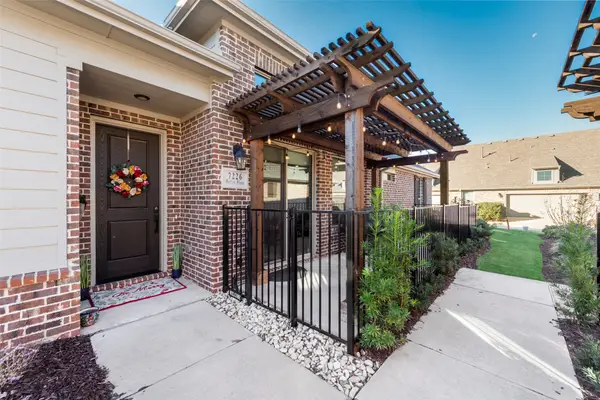 $400,000Active2 beds 2 baths1,540 sq. ft.
$400,000Active2 beds 2 baths1,540 sq. ft.7226 Merlot Place, Grand Prairie, TX 75054
MLS# 21139348Listed by: COMPASS RE TEXAS , LLC - New
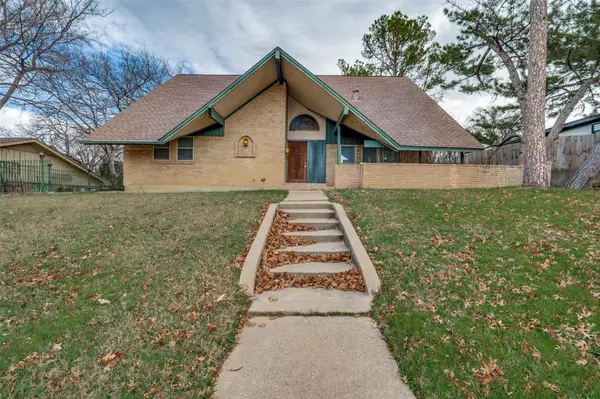 $330,000Active4 beds 2 baths2,176 sq. ft.
$330,000Active4 beds 2 baths2,176 sq. ft.1905 Huntington Drive, Grand Prairie, TX 75051
MLS# 21137402Listed by: EXP REALTY, LLC - New
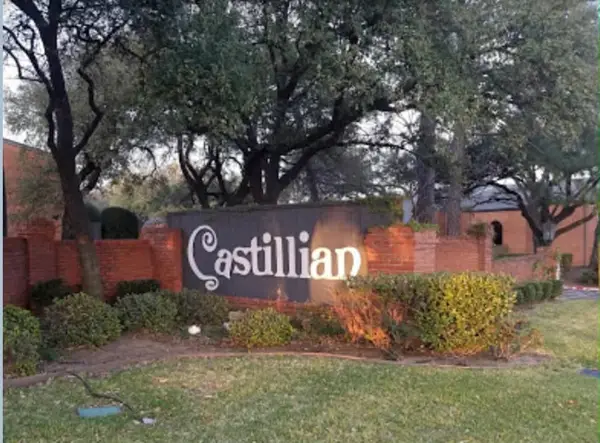 $189,900Active3 beds 3 baths1,514 sq. ft.
$189,900Active3 beds 3 baths1,514 sq. ft.576 E Avenue J #B, Grand Prairie, TX 75050
MLS# 21141858Listed by: REAL ESTATE REFORMATION 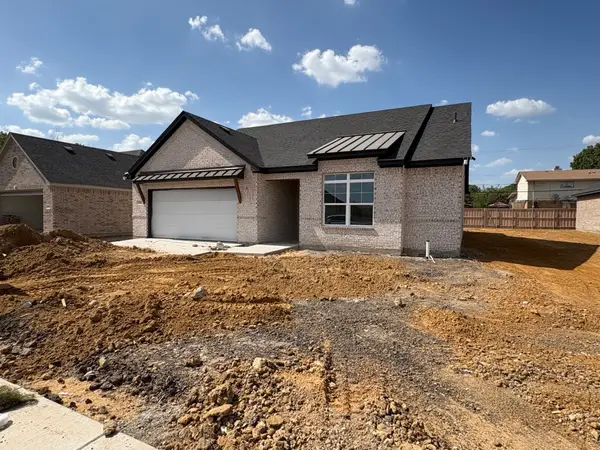 $320,000Pending3 beds 2 baths1,631 sq. ft.
$320,000Pending3 beds 2 baths1,631 sq. ft.214 Alice Court, Grand Prairie, TX 75051
MLS# 21115077Listed by: EBBY HALLIDAY, REALTORS- New
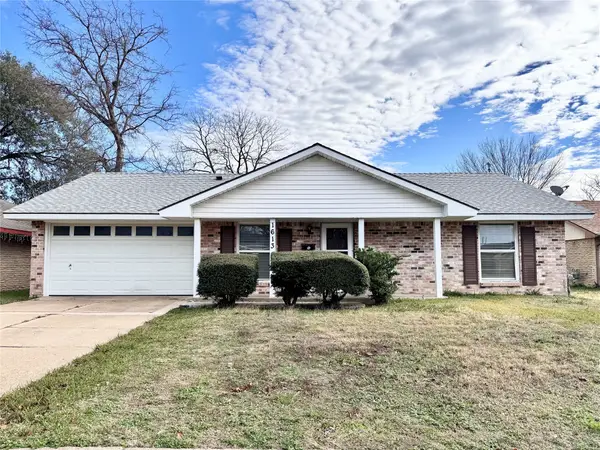 $279,500Active3 beds 2 baths1,214 sq. ft.
$279,500Active3 beds 2 baths1,214 sq. ft.1613 Squire Court, Grand Prairie, TX 75051
MLS# 21141492Listed by: STORY REAL ESTATE - New
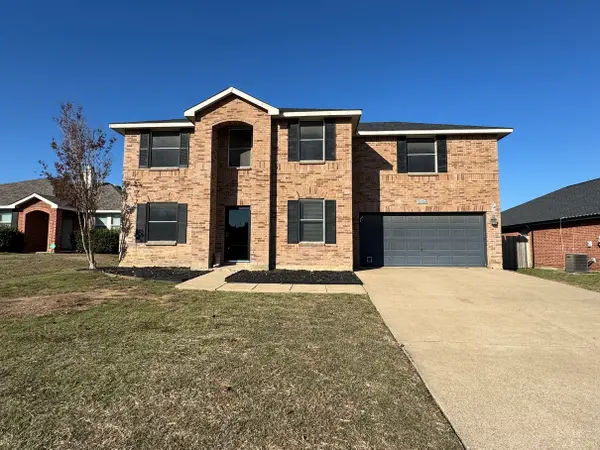 $345,000Active3 beds 3 baths2,209 sq. ft.
$345,000Active3 beds 3 baths2,209 sq. ft.2024 Brazos Court, Grand Prairie, TX 75052
MLS# 21141505Listed by: SUSY SALDIVAR REAL ESTATE - New
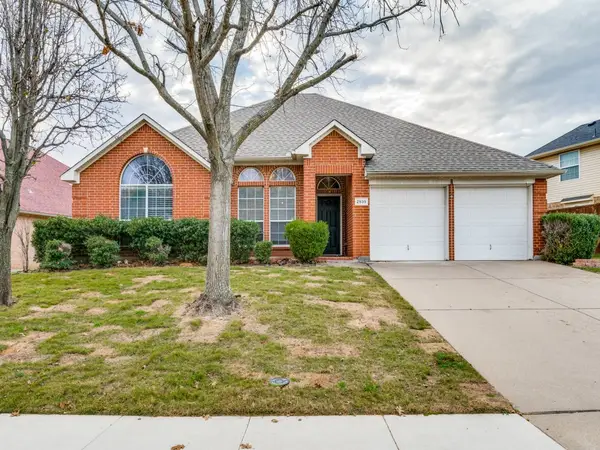 $359,500Active3 beds 2 baths1,808 sq. ft.
$359,500Active3 beds 2 baths1,808 sq. ft.2939 Alyson Way, Grand Prairie, TX 75052
MLS# 21141362Listed by: RENDON REALTY, LLC - New
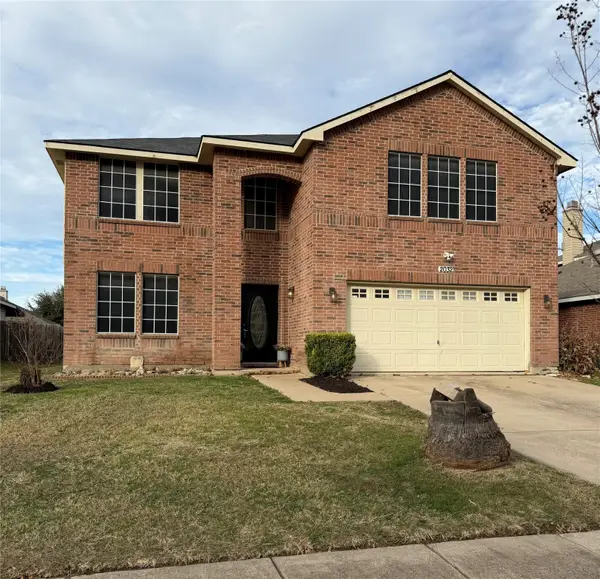 $435,000Active5 beds 3 baths3,504 sq. ft.
$435,000Active5 beds 3 baths3,504 sq. ft.2032 Cap Rock Lane, Grand Prairie, TX 75052
MLS# 21139814Listed by: WOUNDED WARRIOR REALTY, LLC
