1031 Fleetwood Cove Drive, Grand Prairie, TX 75052
Local realty services provided by:ERA Steve Cook & Co, Realtors
Listed by: kathy spillyards214-274-1261,214-274-1261
Office: integrity plus realty llc.
MLS#:21041230
Source:GDAR
Price summary
- Price:$380,000
- Price per sq. ft.:$165.87
- Monthly HOA dues:$39.33
About this home
Welcome home to this beautifully maintained single-story retreat in the sought-after Lakewood subdivision of Grand Prairie, just a short drive from the shimmering waters of Joe Pool Lake. Fresh, move-in ready, and thoughtfully designed, this 4-bedroom, 2-bath home offers a perfect blend of comfort, style, and convenience. Step inside to find an inviting open floor plan where two spacious living areas and two dining spaces provide endless flexibility—whether hosting gatherings, enjoying cozy family nights, or creating the perfect home office. The heart of the home is the family room, anchored by a charming wood-burning fireplace that adds warmth and character. The split layout ensures privacy, with the primary suite tucked away for a true retreat, complete with a relaxing bath. Another of the four bedrooms is also separated, ideal for guests, a study, or a teen. With no carpet throughout, the home features durable hard-surface flooring in every room—perfect for easy care and everyday living. Beyond the walls, the Lakewood community offers an exceptional lifestyle. Enjoy weekends exploring walking and jogging trails, fishing at the catch-and-release pond, or picnicking and playing at the neighborhood pavilion and playgrounds. Schools are within walking distance, and shopping, dining, and everyday conveniences are just minutes away. For commuters, downtown Dallas is only about 15 miles, giving you access to the city while still enjoying the peace of suburban living. Whether it’s gathering around the fireplace, entertaining in the open kitchen and dining areas, or taking advantage of Lakewood’s outdoor amenities, this home is ready to deliver the lifestyle you’ve been looking for. Fresh, welcoming, and move-in ready—come see why this is the perfect place to call home!
Contact an agent
Home facts
- Year built:2006
- Listing ID #:21041230
- Added:170 day(s) ago
- Updated:February 15, 2026 at 12:41 PM
Rooms and interior
- Bedrooms:4
- Total bathrooms:2
- Full bathrooms:2
- Living area:2,291 sq. ft.
Heating and cooling
- Cooling:Ceiling Fans, Central Air, Electric
- Heating:Central, Natural Gas
Structure and exterior
- Roof:Composition
- Year built:2006
- Building area:2,291 sq. ft.
- Lot area:0.18 Acres
Schools
- High school:South Grand Prairie
- Middle school:Truman
- Elementary school:Mike Moseley
Finances and disclosures
- Price:$380,000
- Price per sq. ft.:$165.87
- Tax amount:$9,511
New listings near 1031 Fleetwood Cove Drive
- New
 $315,000Active3 beds 2 baths1,594 sq. ft.
$315,000Active3 beds 2 baths1,594 sq. ft.210 Alice Court, Grand Prairie, TX 75051
MLS# 21144638Listed by: EBBY HALLIDAY, REALTORS - Open Sun, 12 to 2pmNew
 $355,000Active4 beds 3 baths2,218 sq. ft.
$355,000Active4 beds 3 baths2,218 sq. ft.2209 Dana Drive, Grand Prairie, TX 75051
MLS# 21180390Listed by: DASH REALTY - New
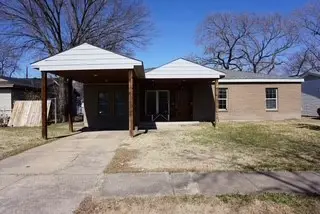 $279,900Active4 beds 2 baths2,058 sq. ft.
$279,900Active4 beds 2 baths2,058 sq. ft.134 W Cober Drive, Grand Prairie, TX 75051
MLS# 21174425Listed by: RENDON REALTY, LLC - New
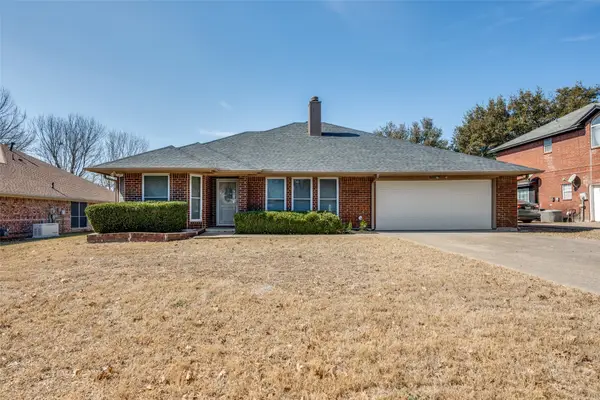 $387,900Active4 beds 2 baths2,361 sq. ft.
$387,900Active4 beds 2 baths2,361 sq. ft.3657 Village Green Drive, Grand Prairie, TX 75052
MLS# 21177080Listed by: KELLER WILLIAMS LONESTAR DFW - New
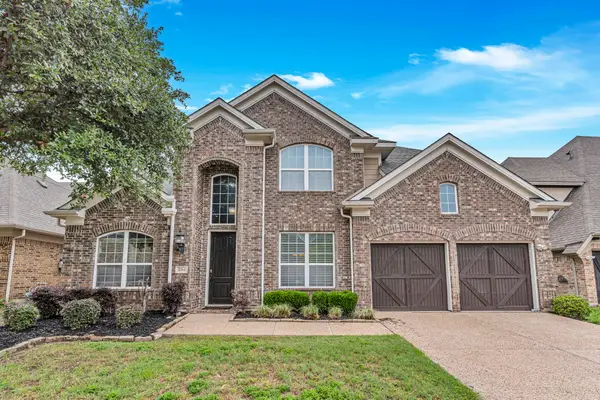 $555,000Active5 beds 5 baths3,707 sq. ft.
$555,000Active5 beds 5 baths3,707 sq. ft.2764 Portside Drive, Grand Prairie, TX 75054
MLS# 21180037Listed by: TDREALTY - New
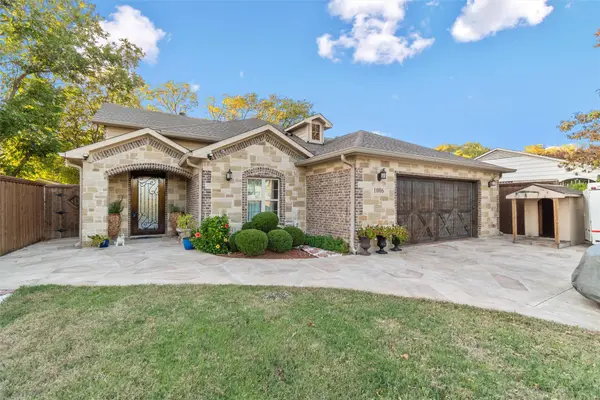 $470,000Active5 beds 3 baths2,863 sq. ft.
$470,000Active5 beds 3 baths2,863 sq. ft.1006 Manning Street, Grand Prairie, TX 75051
MLS# 21180068Listed by: CENTURY 21 JUDGE FITE CO. - New
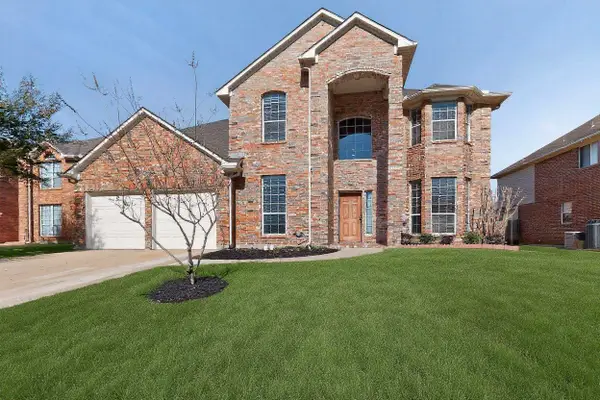 $495,000Active4 beds 4 baths3,331 sq. ft.
$495,000Active4 beds 4 baths3,331 sq. ft.5828 Ivy Glen Drive, Grand Prairie, TX 75052
MLS# 21176716Listed by: CENTURY 21 MIKE BOWMAN, INC. - New
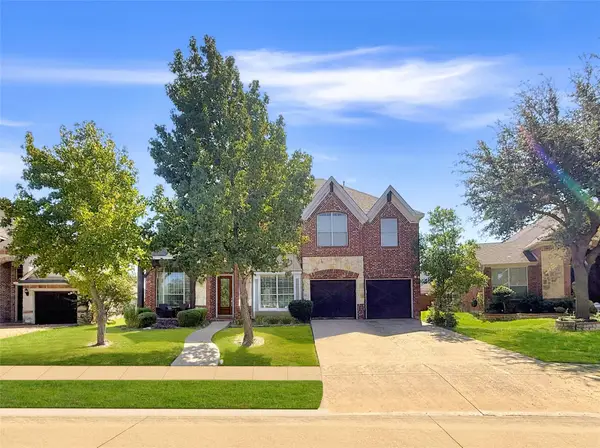 $560,000Active4 beds 4 baths4,380 sq. ft.
$560,000Active4 beds 4 baths4,380 sq. ft.2715 Magellan, Grand Prairie, TX 75054
MLS# 21177497Listed by: LUXELY REAL ESTATE - New
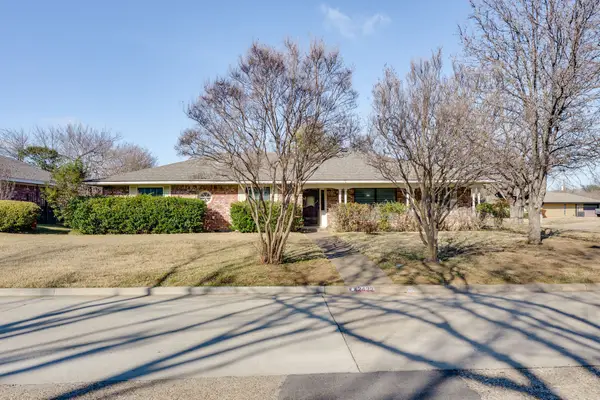 $374,700Active3 beds 2 baths1,975 sq. ft.
$374,700Active3 beds 2 baths1,975 sq. ft.2422 Nottingham Place, Grand Prairie, TX 75050
MLS# 21173564Listed by: JPAR DALLAS - New
 $1,050,000Active4 beds 5 baths5,337 sq. ft.
$1,050,000Active4 beds 5 baths5,337 sq. ft.3072 Rosebud Court, Grand Prairie, TX 75104
MLS# 21178258Listed by: CENTURY 21 JUDGE FITE CO.

