- ERA
- Texas
- Grand Prairie
- 1213 W Tarrant Road
1213 W Tarrant Road, Grand Prairie, TX 75050
Local realty services provided by:ERA Steve Cook & Co, Realtors
Listed by: elsy camacho214-621-1486
Office: re/max dfw associates
MLS#:21080417
Source:GDAR
Price summary
- Price:$389,899
- Price per sq. ft.:$171.46
About this home
Priced to sell! This updated, move-in ready home sits on a generous .35-acre CORNER LOT in an established neighborhood with no HOA. Additional highlights include a large drive-through area with parking for 8+ vehicles, ideal for multiple cars, work vehicles, or guests. Step outside to a spacious backyard featuring a beautiful extended covered patio and soft tree lighting, perfect for quiet evenings, weekend gardening, or hosting friends and family. Inside, the open layout brings the living, dining, and kitchen areas together, creating a welcoming space for everyday living and entertaining. The kitchen offers plenty of cabinet storage and room to gather. The private primary suite includes an attached office that could easily be converted into a third bathroom, offering flexibility for future needs or a home workspace. Conveniently located near major highways, shopping. This home delivers space, versatility, and value! La casa perfecta para los suyos! Llámenos hoy para verla!
Contact an agent
Home facts
- Year built:1965
- Listing ID #:21080417
- Added:193 day(s) ago
- Updated:February 03, 2026 at 12:50 PM
Rooms and interior
- Bedrooms:4
- Total bathrooms:2
- Full bathrooms:2
- Living area:2,274 sq. ft.
Heating and cooling
- Cooling:Ceiling Fans, Central Air
- Heating:Central
Structure and exterior
- Roof:Composition
- Year built:1965
- Building area:2,274 sq. ft.
- Lot area:0.35 Acres
Schools
- High school:Grand Prairie
- Middle school:Adams
- Elementary school:Austin
Finances and disclosures
- Price:$389,899
- Price per sq. ft.:$171.46
- Tax amount:$7,019
New listings near 1213 W Tarrant Road
- New
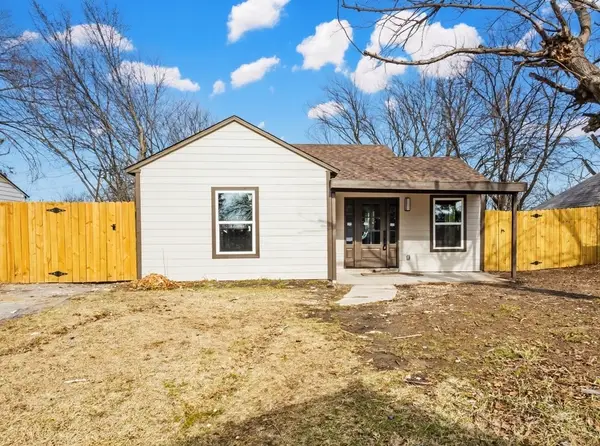 $285,000Active3 beds 2 baths1,580 sq. ft.
$285,000Active3 beds 2 baths1,580 sq. ft.606 SE 10th Street, Grand Prairie, TX 75051
MLS# 21168865Listed by: AKL REAL ESTATE - New
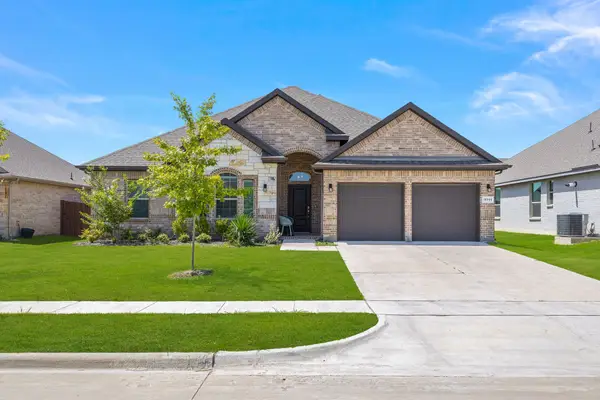 $407,000Active3 beds 2 baths1,883 sq. ft.
$407,000Active3 beds 2 baths1,883 sq. ft.3711 Autumncrest Street, Grand Prairie, TX 76065
MLS# 21167259Listed by: JL MARSAW & CO - New
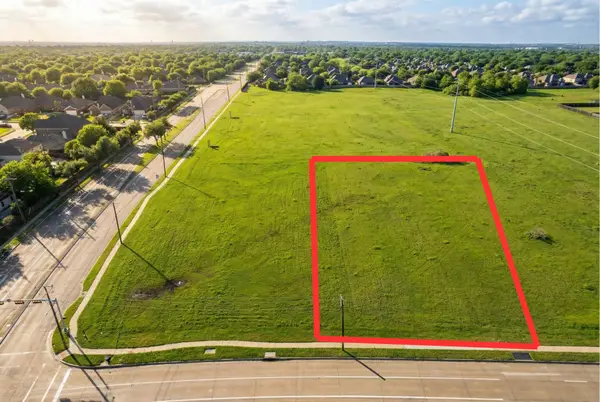 $350,000Active1 Acres
$350,000Active1 Acres908 Polo Road, Grand Prairie, TX 75052
MLS# 21159286Listed by: CERULEAN REALTY - New
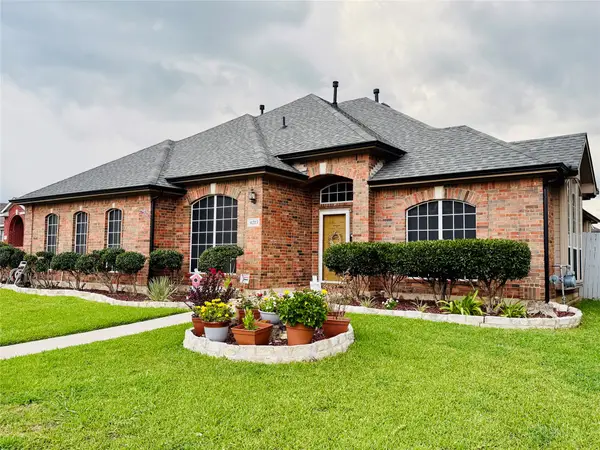 $429,900Active4 beds 3 baths2,532 sq. ft.
$429,900Active4 beds 3 baths2,532 sq. ft.4213 Forestedge Drive, Grand Prairie, TX 75052
MLS# 21155060Listed by: STRIDE REAL ESTATE, LLC - New
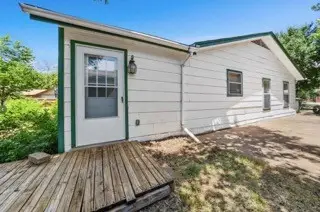 $229,000Active4 beds 2 baths1,800 sq. ft.
$229,000Active4 beds 2 baths1,800 sq. ft.2221 Varsity Drive, Grand Prairie, TX 75051
MLS# 21167271Listed by: SELLSTATE METRO REALTY - New
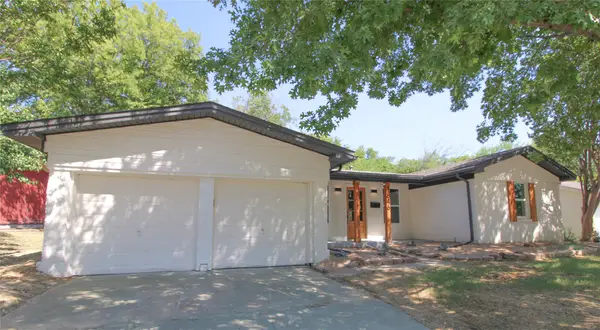 $320,000Active4 beds 3 baths1,776 sq. ft.
$320,000Active4 beds 3 baths1,776 sq. ft.1646 Jackson Street, Grand Prairie, TX 75051
MLS# 21167223Listed by: TRUST REAL ESTATE - New
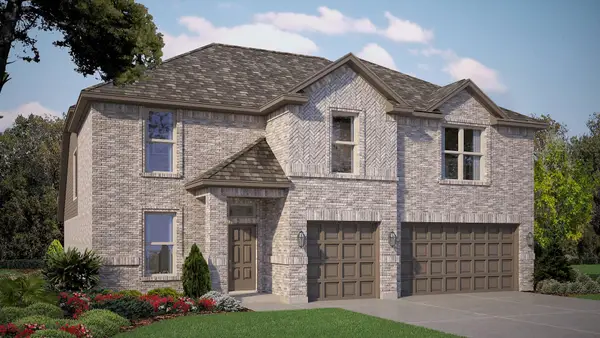 $500,885Active5 beds 4 baths3,310 sq. ft.
$500,885Active5 beds 4 baths3,310 sq. ft.10385 Sunset Shore Drive, Grand Prairie, TX 76065
MLS# 21166708Listed by: CENTURY 21 MIKE BOWMAN, INC. - New
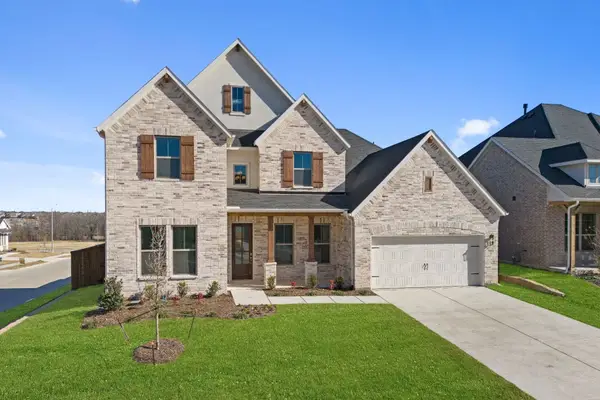 $639,995Active5 beds 5 baths3,486 sq. ft.
$639,995Active5 beds 5 baths3,486 sq. ft.901 Mumms Field Drive, Fort Worth, TX 76177
MLS# 21166971Listed by: HOMESUSA.COM - New
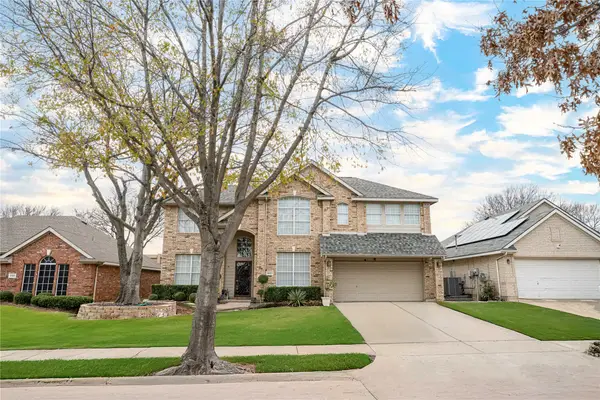 $469,000Active4 beds 3 baths3,001 sq. ft.
$469,000Active4 beds 3 baths3,001 sq. ft.4821 Gloucester Drive, Grand Prairie, TX 75052
MLS# 21157469Listed by: COMPASS RE TEXAS, LLC. - New
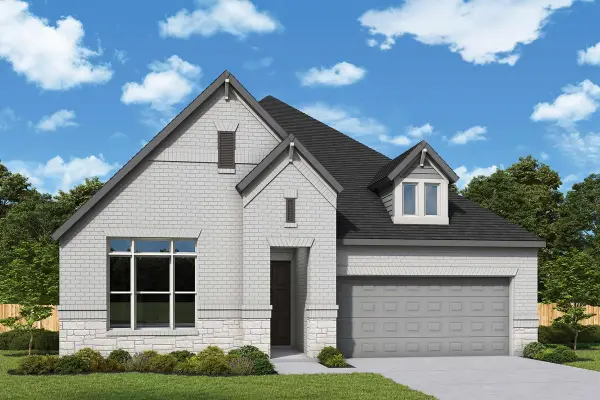 $538,285Active3 beds 3 baths2,480 sq. ft.
$538,285Active3 beds 3 baths2,480 sq. ft.3780 Bermuda Grass Way, Grand Prairie, TX 76084
MLS# 21166701Listed by: DAVID M. WEEKLEY

