1609 Community Drive, Grand Prairie, TX 75116
Local realty services provided by:ERA Courtyard Real Estate
Listed by: marsha ashlock817-288-5510
Office: visions realty & investments
MLS#:21022988
Source:GDAR
Price summary
- Price:$450,000
- Price per sq. ft.:$200.62
- Monthly HOA dues:$83.25
About this home
*6% Seller Contribution! Apply it toward closing costs or a rate buydown. Restrictions apply, see Community Manager.* NEW! NEVER LIVED IN. Ready for Closing. The Hawthorne by Bloomfield Homes is a well-executed single-story plan that delivers functionality, design, and long-term value. The exterior features a sharp brick and stone combination with arch details, and a stately 8' front door, offering clean curb appeal with a hint of elevation. Inside, you'll find 4 bedrooms, 2 bathrooms, and a private study near the entry that provides the flexibility today’s buyers need. The heart of the home is centered around an open-concept kitchen, family, and dining area with laminate wood flooring throughout and a stone-to-ceiling fireplace that brings warmth without dominating the space. The Deluxe Kitchen is built for real use—with stainless steel appliances and Level 3 granite counters that carry through to all baths. The Primary Suite is situated in the rear of the home and includes a soaking tub, separate shower, dual vanities, and a walk-in closet. The 3 secondary bedrooms are grouped together with easy access to the second full bath. Practical upgrades like comfort-height toilets, a tankless water heater, and uplights along the front elevation show attention to detail without being excessive. Out back, a covered patio offers a great spot to unwind or entertain. This home has what buyers are looking for—modern finishes, a smart layout, and a presentation that holds up over time. Located in Addison Hills, call or visit Bloomfield today!
Contact an agent
Home facts
- Year built:2025
- Listing ID #:21022988
- Added:153 day(s) ago
- Updated:January 05, 2026 at 07:42 PM
Rooms and interior
- Bedrooms:4
- Total bathrooms:2
- Full bathrooms:2
- Living area:2,243 sq. ft.
Heating and cooling
- Cooling:Ceiling Fans, Central Air, Gas
- Heating:Central, Fireplaces, Natural Gas
Structure and exterior
- Roof:Composition
- Year built:2025
- Building area:2,243 sq. ft.
- Lot area:0.17 Acres
Schools
- High school:Cedar Hill
- Middle school:Permenter
- Elementary school:Plummer
Finances and disclosures
- Price:$450,000
- Price per sq. ft.:$200.62
New listings near 1609 Community Drive
- New
 $370,000Active3 beds 3 baths1,810 sq. ft.
$370,000Active3 beds 3 baths1,810 sq. ft.7310 Concha Drive, Grand Prairie, TX 75054
MLS# 21139247Listed by: NB ELITE REALTY - New
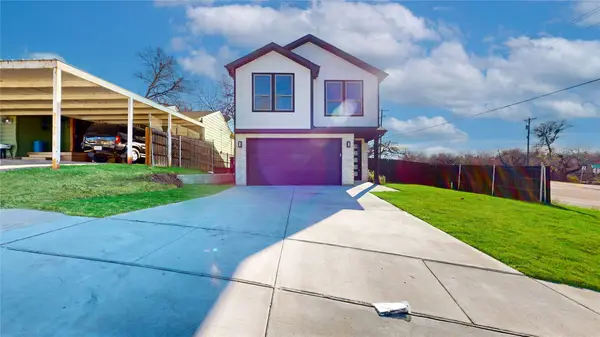 $415,407Active3 beds 3 baths1,898 sq. ft.
$415,407Active3 beds 3 baths1,898 sq. ft.801 Birch Street, Grand Prairie, TX 75050
MLS# 21143698Listed by: LISTINGSPARK - New
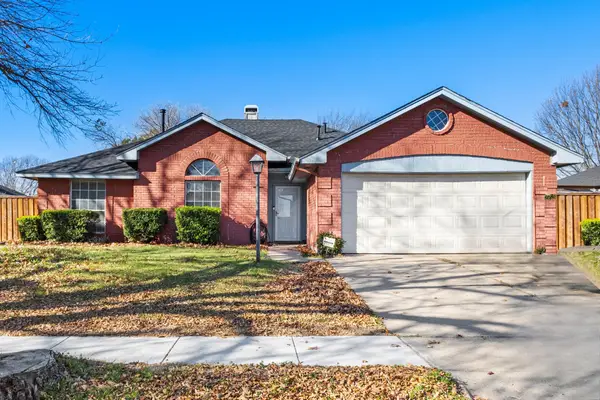 $325,000Active4 beds 2 baths1,852 sq. ft.
$325,000Active4 beds 2 baths1,852 sq. ft.3717 Corn Valley Road, Grand Prairie, TX 75052
MLS# 21143396Listed by: EVOLVE REAL ESTATE LLC - New
 $294,900Active3 beds 2 baths1,647 sq. ft.
$294,900Active3 beds 2 baths1,647 sq. ft.4126 Tarpon Lane, Grand Prairie, TX 75052
MLS# 21139315Listed by: SCOTTCO REALTY GROUP LLC - New
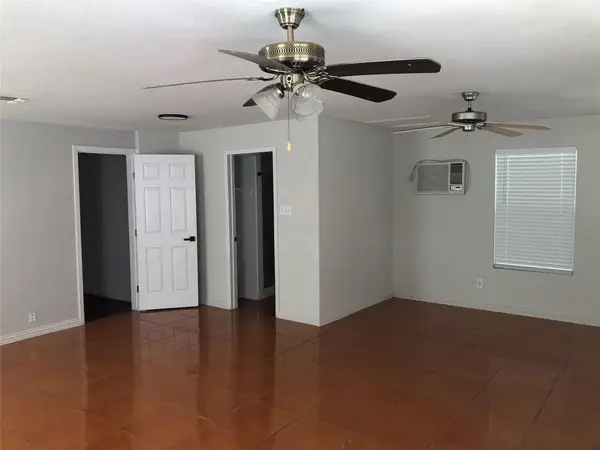 $229,000Active3 beds 3 baths1,392 sq. ft.
$229,000Active3 beds 3 baths1,392 sq. ft.2606 Laurel Street, Grand Prairie, TX 75050
MLS# 21143471Listed by: CENTURY 21 JUDGE FITE CO. - New
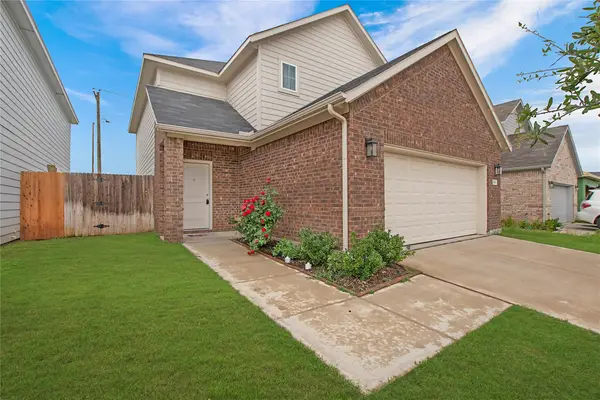 $349,999Active3 beds 3 baths1,955 sq. ft.
$349,999Active3 beds 3 baths1,955 sq. ft.2224 Diamond Drive, Grand Prairie, TX 75051
MLS# 21143405Listed by: REAL BROKER, LLC - New
 $400,000Active3 beds 3 baths2,522 sq. ft.
$400,000Active3 beds 3 baths2,522 sq. ft.2630 Villa Di Lago #2, Grand Prairie, TX 75054
MLS# 21142561Listed by: VIP REALTY - New
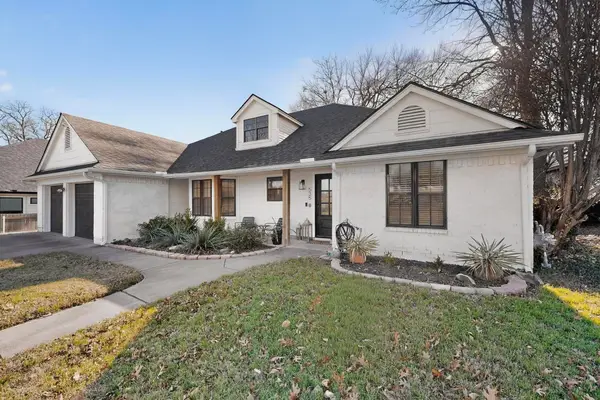 $375,000Active3 beds 3 baths1,887 sq. ft.
$375,000Active3 beds 3 baths1,887 sq. ft.535 W Crossland Boulevard, Grand Prairie, TX 75052
MLS# 21142507Listed by: KELLER WILLIAMS FORT WORTH - New
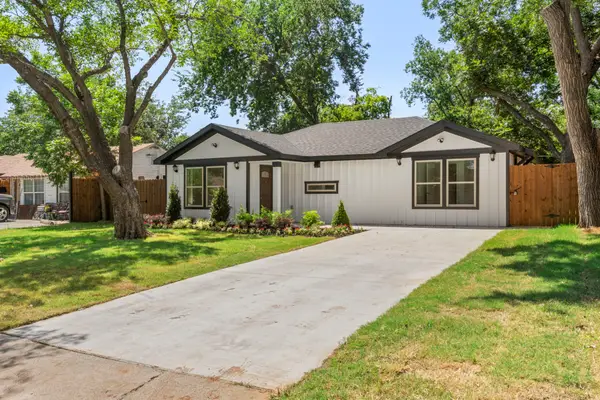 $334,000Active3 beds 2 baths1,417 sq. ft.
$334,000Active3 beds 2 baths1,417 sq. ft.825 Apache Trace, Grand Prairie, TX 75051
MLS# 21142351Listed by: RENDON REALTY, LLC - New
 $189,999Active2 beds 1 baths944 sq. ft.
$189,999Active2 beds 1 baths944 sq. ft.80 E Mountain Creek Drive #19, Grand Prairie, TX 75052
MLS# 21141824Listed by: ALNA REALTY
