2228 Bald Eagle Way, Grand Prairie, TX 75052
Local realty services provided by:ERA Empower
Listed by: george herring972-801-2462
Office: re/max dfw associates
MLS#:21106348
Source:GDAR
Price summary
- Price:$510,000
- Price per sq. ft.:$142.22
- Monthly HOA dues:$12.5
About this home
Back on the market. Roof replaced December 2025 with Architectural lifetime shingles which is equal to a 30 year hail resistance shingle. This stunning two-story residence offers 4 spacious bedrooms, 3.5 bathrooms, and unmatched entertainment spaces in one of the area’s most desirable master-planned communities. The highly acclaimed Arlington ISD schools makes this home a draw for a young family and will help maintain property values. Step inside to soaring ceilings, abundant natural light, and gorgeous extensive luxury vinyl plank (LVP) flooring throughout the downstairs living areas—durable, waterproof, and effortlessly stylish. A dedicated home office with French doors provides the perfect work-from-home sanctuary. The primary suite is a private downstairs retreat, complete with dual vanities, garden tub, separate shower, and a walk-in closet that is conveniently located near the laundry room.The chef-inspired kitchen features granite countertops, a huge island with breakfast bar, stainless steel appliances, double ovens, a walk-in pantry, and a brand-new updated gas cooktop with sleek vent-a-hood for serious cooking and easy cleanup. Open to the family room with its cozy corner fireplace, this heart-of-the-home layout is perfect for gatherings large and small.Ultimate Upstairs Entertainment Zone Upstairs, discover a massive game room already equipped with a full-size pool table that conveys with the home—ready for instant fun, tournaments, or family game nights. Movie nights will never be the same in the fully equipped media room with high-definition projector, giant screen, surround sound, and all equipment conveys with the home! Three additional oversized bedrooms and two full bathrooms provide flexibility for guests, teens, gym space, or craft rooms.This move-in-ready masterpiece combines modern upgrades, family-friendly flow, and resort-style living in one incredible package.
Contact an agent
Home facts
- Year built:2012
- Listing ID #:21106348
- Added:98 day(s) ago
- Updated:February 15, 2026 at 12:41 PM
Rooms and interior
- Bedrooms:4
- Total bathrooms:4
- Full bathrooms:3
- Half bathrooms:1
- Living area:3,586 sq. ft.
Heating and cooling
- Cooling:Ceiling Fans, Electric, Zoned
- Heating:Central, Natural Gas
Structure and exterior
- Roof:Composition
- Year built:2012
- Building area:3,586 sq. ft.
- Lot area:0.18 Acres
Schools
- High school:Bowie
- Elementary school:West
Finances and disclosures
- Price:$510,000
- Price per sq. ft.:$142.22
- Tax amount:$11,318
New listings near 2228 Bald Eagle Way
- New
 $315,000Active3 beds 2 baths1,594 sq. ft.
$315,000Active3 beds 2 baths1,594 sq. ft.210 Alice Court, Grand Prairie, TX 75051
MLS# 21144638Listed by: EBBY HALLIDAY, REALTORS - Open Sun, 12 to 2pmNew
 $355,000Active4 beds 3 baths2,218 sq. ft.
$355,000Active4 beds 3 baths2,218 sq. ft.2209 Dana Drive, Grand Prairie, TX 75051
MLS# 21180390Listed by: DASH REALTY - New
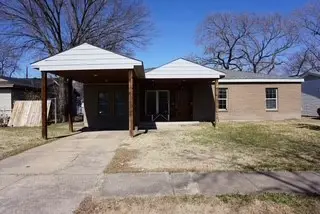 $279,900Active4 beds 2 baths2,058 sq. ft.
$279,900Active4 beds 2 baths2,058 sq. ft.134 W Cober Drive, Grand Prairie, TX 75051
MLS# 21174425Listed by: RENDON REALTY, LLC - New
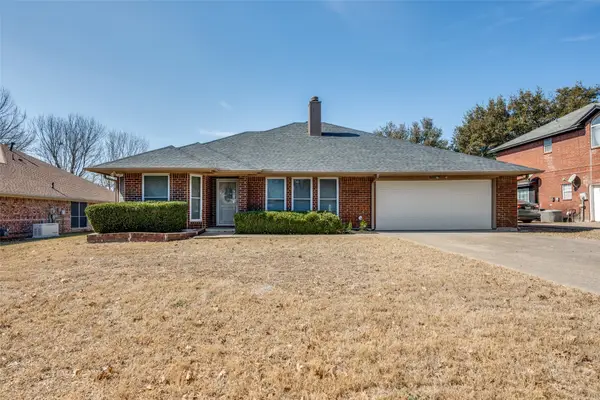 $387,900Active4 beds 2 baths2,361 sq. ft.
$387,900Active4 beds 2 baths2,361 sq. ft.3657 Village Green Drive, Grand Prairie, TX 75052
MLS# 21177080Listed by: KELLER WILLIAMS LONESTAR DFW - New
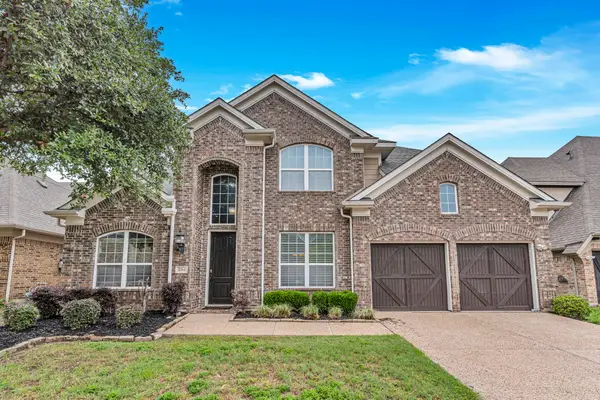 $555,000Active5 beds 5 baths3,707 sq. ft.
$555,000Active5 beds 5 baths3,707 sq. ft.2764 Portside Drive, Grand Prairie, TX 75054
MLS# 21180037Listed by: TDREALTY - New
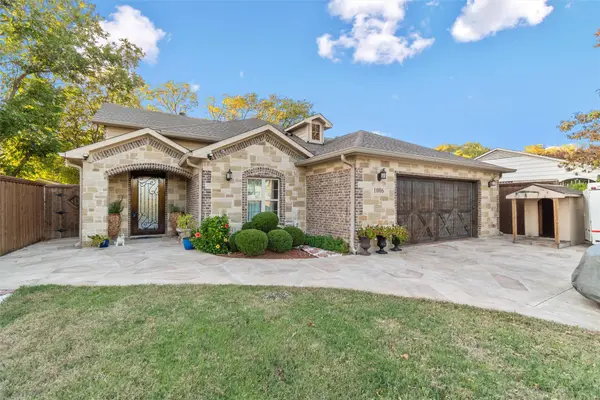 $470,000Active5 beds 3 baths2,863 sq. ft.
$470,000Active5 beds 3 baths2,863 sq. ft.1006 Manning Street, Grand Prairie, TX 75051
MLS# 21180068Listed by: CENTURY 21 JUDGE FITE CO. - New
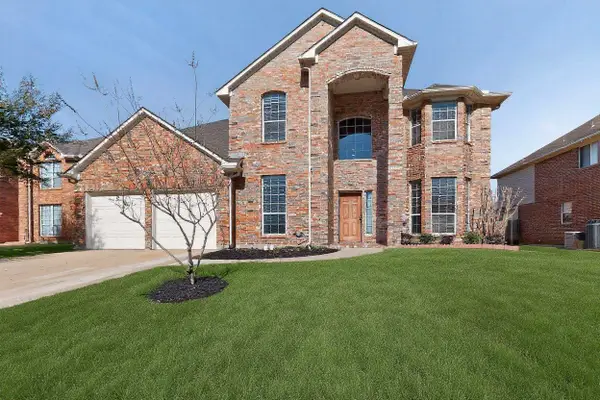 $495,000Active4 beds 4 baths3,331 sq. ft.
$495,000Active4 beds 4 baths3,331 sq. ft.5828 Ivy Glen Drive, Grand Prairie, TX 75052
MLS# 21176716Listed by: CENTURY 21 MIKE BOWMAN, INC. - New
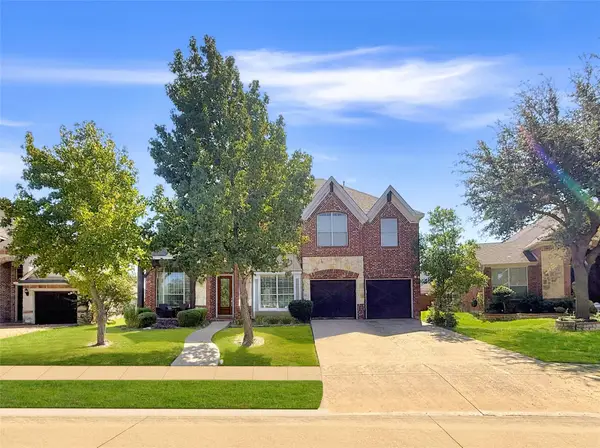 $560,000Active4 beds 4 baths4,380 sq. ft.
$560,000Active4 beds 4 baths4,380 sq. ft.2715 Magellan, Grand Prairie, TX 75054
MLS# 21177497Listed by: LUXELY REAL ESTATE - New
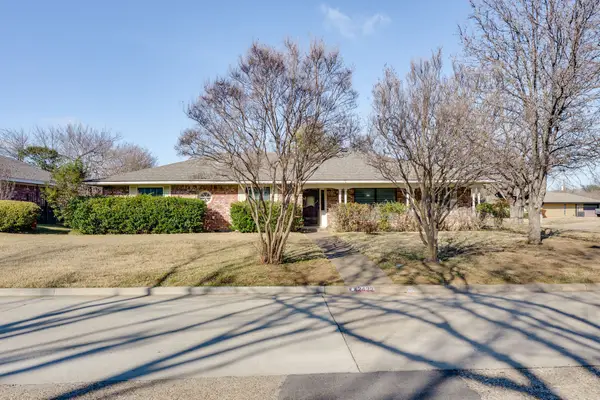 $374,700Active3 beds 2 baths1,975 sq. ft.
$374,700Active3 beds 2 baths1,975 sq. ft.2422 Nottingham Place, Grand Prairie, TX 75050
MLS# 21173564Listed by: JPAR DALLAS - New
 $1,050,000Active4 beds 5 baths5,337 sq. ft.
$1,050,000Active4 beds 5 baths5,337 sq. ft.3072 Rosebud Court, Grand Prairie, TX 75104
MLS# 21178258Listed by: CENTURY 21 JUDGE FITE CO.

