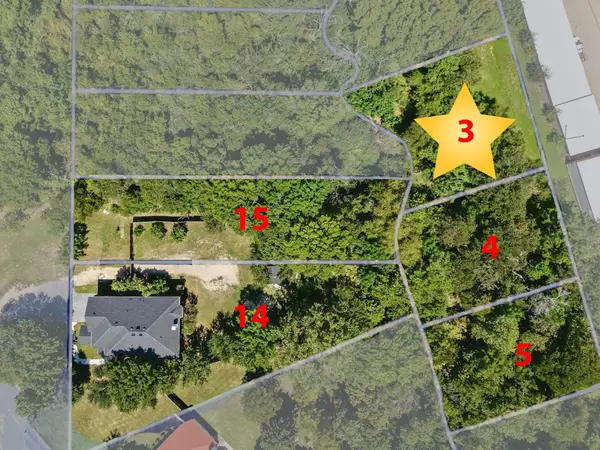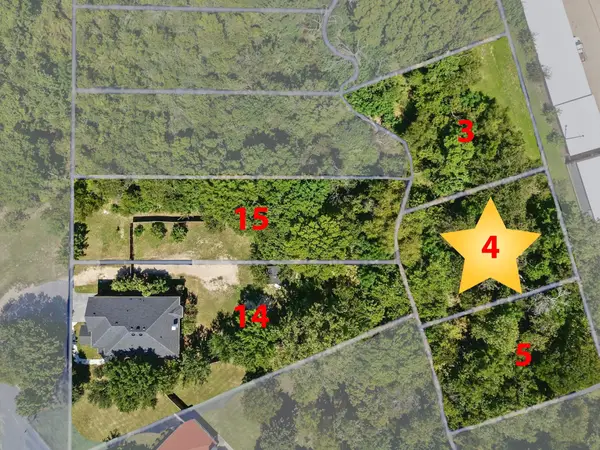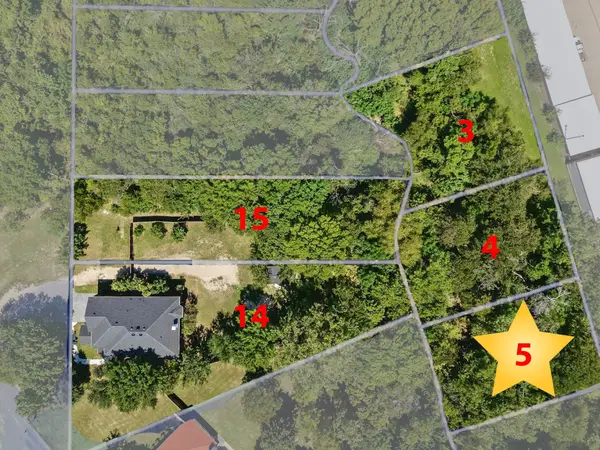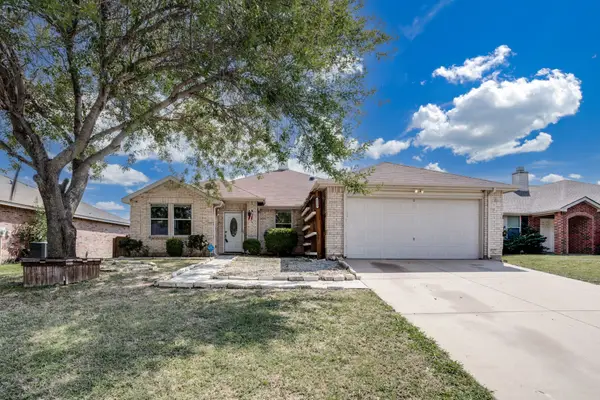2234 Ivanhoe Circle, Grand Prairie, TX 75050
Local realty services provided by:ERA Courtyard Real Estate
Listed by:kim briggs817-304-2786
Office:keller williams heritage west
MLS#:21036009
Source:GDAR
Price summary
- Price:$590,000
- Price per sq. ft.:$204.29
About this home
A Car Enthusiast’s Dream! Nestled on a quiet, private circular cul-de-sac, this elegant two-story brick and stone home offers a rare combination of open-concept living, convenient features, and exceptional functionality. With 3 bedrooms, 2.5 baths, and a layout designed for both everyday living and entertaining, this home truly has it all. Step inside to discover soaring ceilings and a spacious living room with a cozy fireplace, seamlessly flowing into the dining room with French doors leading to the covered back porch, ideal for indoor and outdoor gatherings. The chef’s kitchen features a double oven, gas cooktop, expansive counter space, and a walk-in pantry, offering both style and function for your culinary adventures. Upstairs, enjoy a huge game room currently outfitted with a pool table, plus a versatile bonus room that can easily transform into a media room, home office, or an additional bedroom, the possibilities are endless. All bedrooms are located upstairs, providing privacy and separation from the main living areas. The spacious primary bedroom and game room both feature access to private balconies. Car lovers will be thrilled with the 3 car garage, complete with a drive through feature, and an additional 2 car carport equipped with a custom car lift system, perfect for maintaining and showcasing your prized vehicles. The expansive backyard is a rare find, offering separate gated street access with ample space to park a boat, RV, or trailer. Plus, a charming treehouse adds a touch of whimsy and adventure for kids or the young at heart. Don’t miss this one of a kind property that blends comfort, convenience, and custom features in a peaceful, private setting. Schedule your showing today!
Contact an agent
Home facts
- Year built:2005
- Listing ID #:21036009
- Added:1 day(s) ago
- Updated:September 17, 2025 at 02:43 AM
Rooms and interior
- Bedrooms:3
- Total bathrooms:3
- Full bathrooms:2
- Half bathrooms:1
- Living area:2,888 sq. ft.
Heating and cooling
- Cooling:Ceiling Fans, Central Air, Electric
- Heating:Central, Fireplaces, Natural Gas
Structure and exterior
- Roof:Composition
- Year built:2005
- Building area:2,888 sq. ft.
- Lot area:0.98 Acres
Schools
- High school:South Grand Prairie
- Middle school:Truman
- Elementary school:Dickinson
Finances and disclosures
- Price:$590,000
- Price per sq. ft.:$204.29
- Tax amount:$16,222
New listings near 2234 Ivanhoe Circle
- New
 $1,999,000Active6 beds 6 baths8,362 sq. ft.
$1,999,000Active6 beds 6 baths8,362 sq. ft.1235 Preserve Boulevard, Grand Prairie, TX 75104
MLS# 21061106Listed by: UNITED REAL ESTATE - New
 $40,000Active0.32 Acres
$40,000Active0.32 Acres15 4th Street, Grand Prairie, TX 75051
MLS# 21062067Listed by: ONDEMAND REALTY - New
 $30,000Active0.27 Acres
$30,000Active0.27 Acres3 Myrtle Lane, Grand Prairie, TX 75051
MLS# 21062104Listed by: ONDEMAND REALTY - New
 $30,000Active0.19 Acres
$30,000Active0.19 Acres4 Myrtle Lane, Grand Prairie, TX 75051
MLS# 21062139Listed by: ONDEMAND REALTY - New
 $30,000Active0.18 Acres
$30,000Active0.18 Acres5 Myrtle Lane, Grand Prairie, TX 75051
MLS# 21062159Listed by: ONDEMAND REALTY - New
 $295,000Active3 beds 2 baths1,683 sq. ft.
$295,000Active3 beds 2 baths1,683 sq. ft.2368 Warrington Drive, Grand Prairie, TX 75052
MLS# 21050276Listed by: KELLER WILLIAMS JOHNSON COUNTY - New
 $399,900Active4 beds 3 baths2,287 sq. ft.
$399,900Active4 beds 3 baths2,287 sq. ft.2440 Harbour Drive, Grand Prairie, TX 75054
MLS# 21060885Listed by: DAVE PERRY MILLER REAL ESTATE - New
 $425,000Active4 beds 3 baths2,490 sq. ft.
$425,000Active4 beds 3 baths2,490 sq. ft.3172 Serpis, Grand Prairie, TX 75054
MLS# 21061285Listed by: RE/MAX ASSOCIATES OF ARLINGTON - Open Sat, 12am to 2pmNew
 $375,000Active4 beds 2 baths2,197 sq. ft.
$375,000Active4 beds 2 baths2,197 sq. ft.2219 Zion Hill, Grand Prairie, TX 75052
MLS# 21061834Listed by: CENTURY 21 JUDGE FITE CO.
