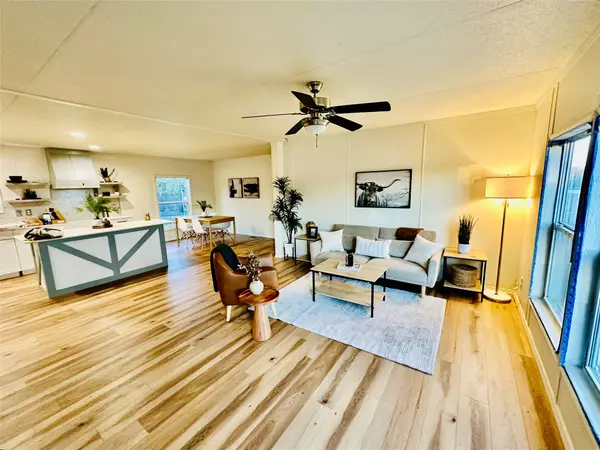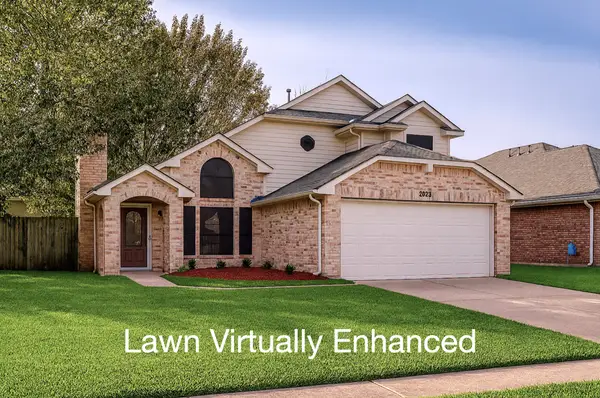2338 Kildeer Trail, Grand Prairie, TX 75052
Local realty services provided by:ERA Myers & Myers Realty
Listed by: alexa baylon888-455-6040
Office: fathom realty llc.
MLS#:21072984
Source:GDAR
Price summary
- Price:$420,000
- Price per sq. ft.:$162.04
- Monthly HOA dues:$25
About this home
Welcome to 233 Kildeer Trail, Grand Prairie, TX! Set in the sought-after Kirby Creek Village community, this beautifully maintained 4-bedroom, 2.5-bath home delivers the perfect blend of comfort, style, and entertainment. With 2 living rooms, 2 dining areas, and a sparkling backyard pool, there’s no shortage of space for relaxing and gathering. Inside, natural light flows through an inviting open layout anchored by warm finishes and a cozy fireplace. The kitchen offers stainless steel appliances, abundant cabinetry, and seamless access to both dining areas—ideal for everyday meals or hosting friends and family. Upstairs, the private owner’s suite is a true retreat, featuring dual vanities, a garden tub, separate shower, and a spacious walk-in closet. A second bedroom also boasts its own walk-in closet, providing extra storage and convenience. Three additional bedrooms and a full bath complete the upper level, offering flexibility for guests, family, or a home office. Step outside to your very own backyard oasis, complete with a covered porch, extended patio deck, refreshing pool, and even a custom dog house—perfect for entertaining, lounging, or enjoying time with furry friends. Residents of Kirby Creek Village enjoy access to a clubhouse, community pool, tennis courts, and scenic pond. Plus, the location can’t be beat—just minutes from Epic Waters, Bass Pro Shops, Andretti Indoor Karting & Games, shopping, dining, and major highways, making commuting and weekend fun a breeze.
Move-in ready and filled with charm, ready for its next chapter! Seller offering CONCESSIONS toward buyer’s closing costs with acceptable offer.
Contact an agent
Home facts
- Year built:1987
- Listing ID #:21072984
- Added:59 day(s) ago
- Updated:December 19, 2025 at 12:48 PM
Rooms and interior
- Bedrooms:4
- Total bathrooms:3
- Full bathrooms:2
- Half bathrooms:1
- Living area:2,592 sq. ft.
Heating and cooling
- Cooling:Ceiling Fans, Central Air, Electric, Gas
- Heating:Central, Electric, Natural Gas
Structure and exterior
- Roof:Composition
- Year built:1987
- Building area:2,592 sq. ft.
- Lot area:0.21 Acres
Schools
- High school:Bowie
- Elementary school:Remynse
Finances and disclosures
- Price:$420,000
- Price per sq. ft.:$162.04
New listings near 2338 Kildeer Trail
- New
 $285,000Active1.05 Acres
$285,000Active1.05 Acres3108 Sanctuary Drive, Grand Prairie, TX 75104
MLS# 21135622Listed by: UNITED REAL ESTATE - New
 $179,999Active0.94 Acres
$179,999Active0.94 Acres1004 Cove Meadow Court, Grand Prairie, TX 75104
MLS# 21135492Listed by: NNN ADVISOR, LLC - New
 $340,000Active3 beds 2 baths1,838 sq. ft.
$340,000Active3 beds 2 baths1,838 sq. ft.621 Royal Valley Road, Grand Prairie, TX 75052
MLS# 21135039Listed by: MONUMENT REALTY - New
 $377,400Active2 beds 3 baths1,631 sq. ft.
$377,400Active2 beds 3 baths1,631 sq. ft.3734 Pierce Lane, Grand Prairie, TX 75052
MLS# 21135124Listed by: COLLEEN FROST REAL ESTATE SERV - New
 $235,000Active4 beds 2 baths1,314 sq. ft.
$235,000Active4 beds 2 baths1,314 sq. ft.1702 Emerald Street, Grand Prairie, TX 75051
MLS# 21131428Listed by: MONUMENT REALTY - New
 $750,000Active5 beds 4 baths3,921 sq. ft.
$750,000Active5 beds 4 baths3,921 sq. ft.811 Mallard Pointe Drive, Grand Prairie, TX 75104
MLS# 21126793Listed by: RE/MAX ASSOCIATES OF MANSFIELD - New
 $338,000Active3 beds 2 baths1,968 sq. ft.
$338,000Active3 beds 2 baths1,968 sq. ft.4507 Stones River Road, Grand Prairie, TX 75052
MLS# 21133438Listed by: TNG REALTY - New
 $350,000Active4 beds 3 baths2,568 sq. ft.
$350,000Active4 beds 3 baths2,568 sq. ft.3107 Teodoro Drive, Grand Prairie, TX 75052
MLS# 21133056Listed by: NEW AGE REAL ESTATE - New
 $269,900Active4 beds 2 baths1,568 sq. ft.
$269,900Active4 beds 2 baths1,568 sq. ft.51 Spring Creek Circle, Grand Prairie, TX 75054
MLS# 21132550Listed by: DFW REALTORS OF TEXAS - New
 $308,900Active3 beds 3 baths1,522 sq. ft.
$308,900Active3 beds 3 baths1,522 sq. ft.2823 Linden Lane, Grand Prairie, TX 75052
MLS# 21132007Listed by: CENTURY 21 MIKE BOWMAN, INC.
