2371 Palo Pinto Road, Grand Prairie, TX 75052
Local realty services provided by:ERA Empower
Listed by:deonn cole
Office:keller williams realty-fm
MLS#:21038217
Source:GDAR
Price summary
- Price:$439,990
- Price per sq. ft.:$141.57
- Monthly HOA dues:$25.67
About this home
Beautiful 4-bedroom, 2.5-bath home in sought-after Lake Parks East! The spacious primary suite with tray ceilings is tucked at the back of the home for added privacy and comfort and has two large closets. A separate formal dining room with tray ceilings sits just off the kitchen. The kitchen also opens to the living area, featuring a cozy gas-starter fireplace. The home office with French doors overlooks the front yard, while all bedrooms are conveniently located downstairs. Upstairs, a large game room offers the perfect spot for entertainment and relaxation. Plenty of storage throughout. The J-swing garage enhances curb appeal and provides extra parking. The roof and AC (smart thermostats) have been replaced in the last 5 years.
Enjoy community amenities including a pool, playground, soccer field, and beautiful walking trails surrounded by water. Located in Mansfield ISD and just minutes from Joe Pool Lake, Lynn Creek Park, shopping, dining, and major highways, this home blends comfort, convenience, and lifestyle in one of Grand Prairie’s most desirable neighborhoods. Don’t miss this one! This home could be the one your family will enjoy for years to come.
Contact an agent
Home facts
- Year built:2005
- Listing ID #:21038217
- Added:54 day(s) ago
- Updated:October 26, 2025 at 03:06 PM
Rooms and interior
- Bedrooms:4
- Total bathrooms:3
- Full bathrooms:2
- Half bathrooms:1
- Living area:3,108 sq. ft.
Heating and cooling
- Cooling:Ceiling Fans, Central Air, Electric
- Heating:Central, Natural Gas
Structure and exterior
- Roof:Composition
- Year built:2005
- Building area:3,108 sq. ft.
Schools
- High school:Timberview
- Middle school:James Coble
- Elementary school:Louise Cabaniss
Finances and disclosures
- Price:$439,990
- Price per sq. ft.:$141.57
- Tax amount:$8,982
New listings near 2371 Palo Pinto Road
- New
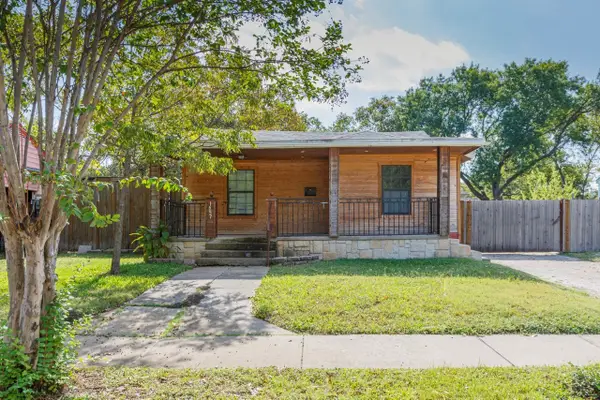 $249,900Active4 beds 3 baths1,594 sq. ft.
$249,900Active4 beds 3 baths1,594 sq. ft.1657 Cottonwood Street, Grand Prairie, TX 75050
MLS# 21097898Listed by: DECORATIVE REAL ESTATE - New
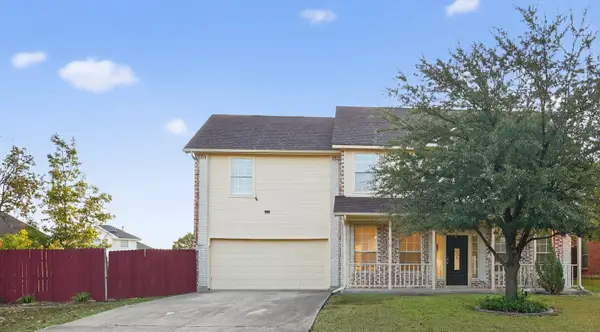 $399,000Active4 beds 3 baths2,083 sq. ft.
$399,000Active4 beds 3 baths2,083 sq. ft.3954 Sword Dancer Way, Grand Prairie, TX 75052
MLS# 21089730Listed by: ORCHARD BROKERAGE - New
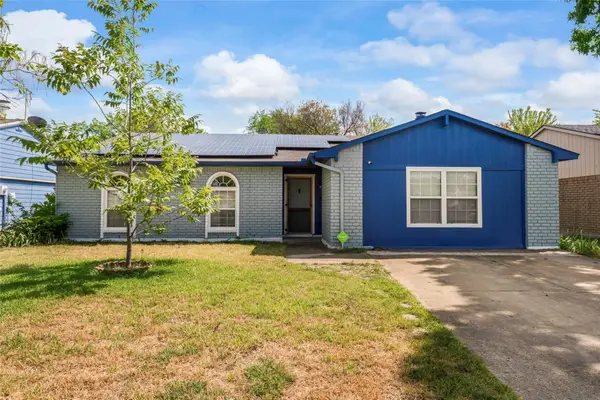 $325,000Active3 beds 2 baths1,916 sq. ft.
$325,000Active3 beds 2 baths1,916 sq. ft.1509 California Trail Trail, Grand Prairie, TX 75052
MLS# 21093477Listed by: TDREALTY - New
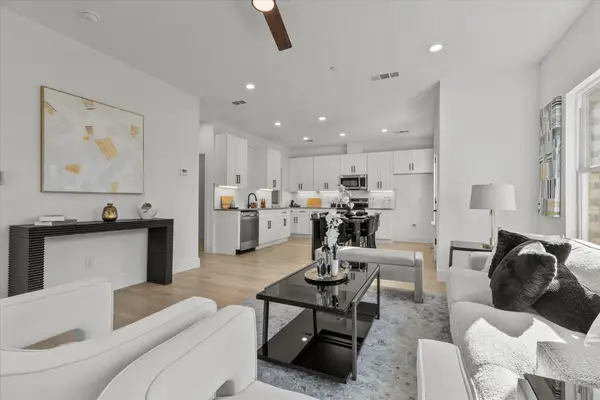 $379,000Active3 beds 3 baths2,206 sq. ft.
$379,000Active3 beds 3 baths2,206 sq. ft.126 Homes Drive, Grand Prairie, TX 75050
MLS# 21077713Listed by: EXP REALTY - New
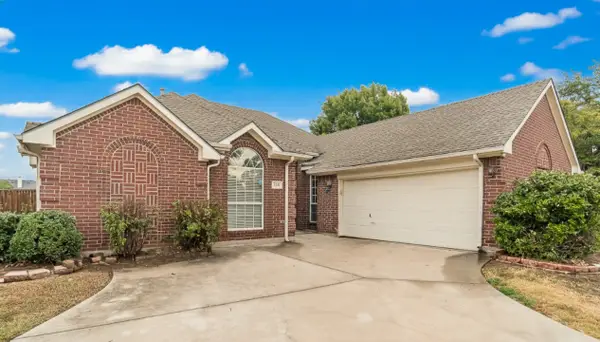 $370,000Active4 beds 2 baths2,063 sq. ft.
$370,000Active4 beds 2 baths2,063 sq. ft.224 Brookhaven Drive, Grand Prairie, TX 75052
MLS# 21082141Listed by: KELLER WILLIAMS REALTY DPR - New
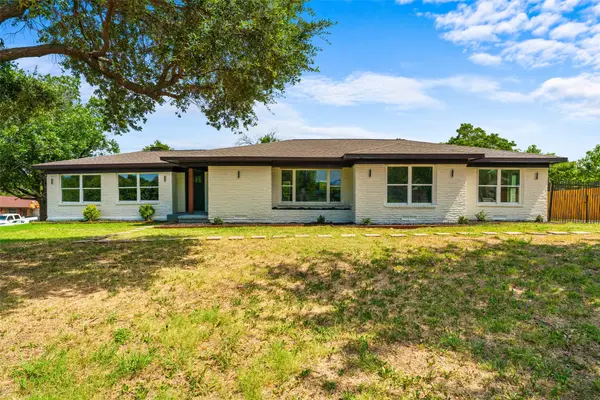 $410,000Active3 beds 3 baths2,425 sq. ft.
$410,000Active3 beds 3 baths2,425 sq. ft.720 Burleson Street, Grand Prairie, TX 75050
MLS# 21096481Listed by: ULTIMA REAL ESTATE - New
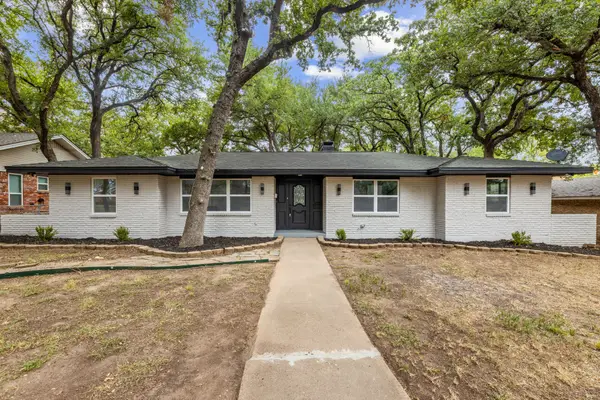 $410,000Active4 beds 2 baths2,353 sq. ft.
$410,000Active4 beds 2 baths2,353 sq. ft.810 Sharpshire Street, Grand Prairie, TX 75050
MLS# 21096411Listed by: ULTIMA REAL ESTATE - New
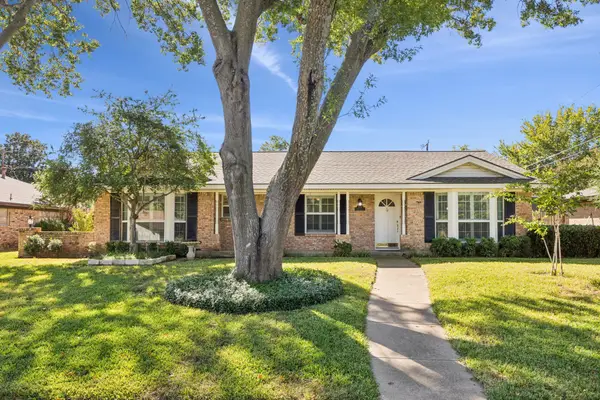 $375,000Active3 beds 3 baths2,131 sq. ft.
$375,000Active3 beds 3 baths2,131 sq. ft.2105 Meadow Lane, Grand Prairie, TX 75050
MLS# 21096269Listed by: GAGE REALTY - New
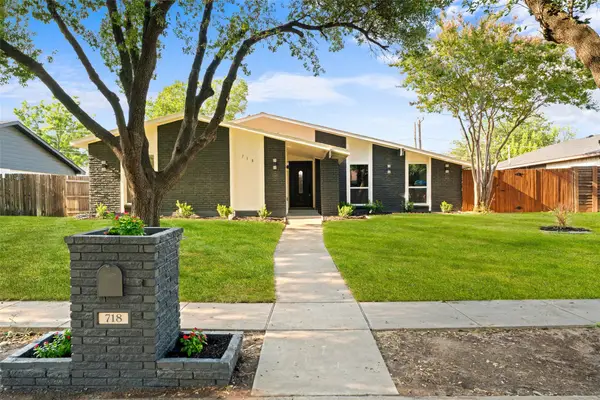 $355,000Active3 beds 2 baths2,300 sq. ft.
$355,000Active3 beds 2 baths2,300 sq. ft.718 Oakland Street, Grand Prairie, TX 75052
MLS# 21095542Listed by: ULTIMA REAL ESTATE - New
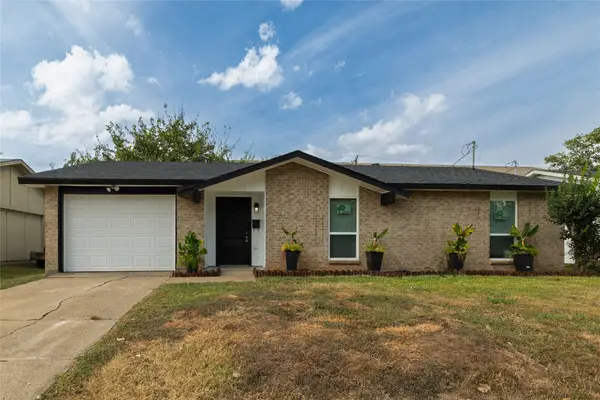 $290,000Active3 beds 2 baths1,556 sq. ft.
$290,000Active3 beds 2 baths1,556 sq. ft.2933 Nueva Tierra Street, Grand Prairie, TX 75052
MLS# 21095250Listed by: JPAR - CENTRAL METRO
