2639 Blackstone Drive, Grand Prairie, TX 75052
Local realty services provided by:ERA Courtyard Real Estate
Listed by: sinlo lok214-923-0288
Office: q.co
MLS#:20969494
Source:GDAR
Price summary
- Price:$349,000
- Price per sq. ft.:$206.51
- Monthly HOA dues:$10
About this home
**Motivated Seller** Fresh paint inside and outside. Welcome to this beautifully 3-bed, 2-bath 2 story home nestled in one of the highly sought-after neighborhoods Berkshire Park community located in the the heart of Grand Prairie, zoned to the Grand Prairie ISD. This prime location home impresses with curb appeal & thoughtful design combination living, dining, family room & spacious second level. An open-concept layout featuring fresh paint in and out, tiles flooring throughout the main floor and carpet throughout the second floor. The gourmet refinished 42' Cabinets, Decorative Back-splash, Real Wood installed Island in 2014! Ample cabinetry, generous counter space—perfect for everyday living or entertaining. The bright and airy living room is filled with natural light. The primary suite is located downstairs with wood floor. Upstair, two additional bedrooms. The utility room offers a full-sized washer & dryer area. Fenced backyard perfect for kids, pets, or outdoor entertaining. Replaced downstairs carpet with 20' Ceramic Tile in 2014. Installed Wood floors in Main Bedroom in 2014!! New Roof and Gutters were installed in 2012. The front porch is covered the length of the home. White refrigerator, washer and dryer are conveys with sale. This home offers the perfect blend of comfort, style & convenience. Conveniently located just minutes from schools, park, shopping & restaurants. This home is centrally located in minutes of Hwy 161, I-20 and I-30.
Contact an agent
Home facts
- Year built:2007
- Listing ID #:20969494
- Added:194 day(s) ago
- Updated:December 25, 2025 at 12:50 PM
Rooms and interior
- Bedrooms:3
- Total bathrooms:2
- Full bathrooms:2
- Living area:1,690 sq. ft.
Heating and cooling
- Cooling:Ceiling Fans, Central Air, Electric
- Heating:Central, Electric
Structure and exterior
- Year built:2007
- Building area:1,690 sq. ft.
- Lot area:0.1 Acres
Schools
- High school:South Grand Prairie
- Middle school:Jackson
- Elementary school:Mooresally
Finances and disclosures
- Price:$349,000
- Price per sq. ft.:$206.51
- Tax amount:$6,560
New listings near 2639 Blackstone Drive
- Open Sat, 11am to 1pmNew
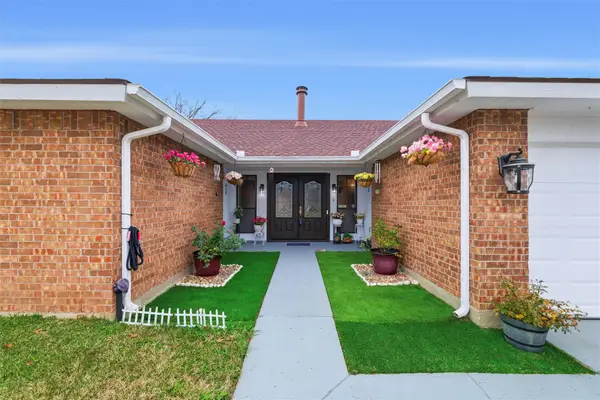 $295,000Active3 beds 2 baths1,671 sq. ft.
$295,000Active3 beds 2 baths1,671 sq. ft.4838 Trailwood Drive, Grand Prairie, TX 75052
MLS# 21136069Listed by: CENTURY 21 JUDGE FITE CO. - New
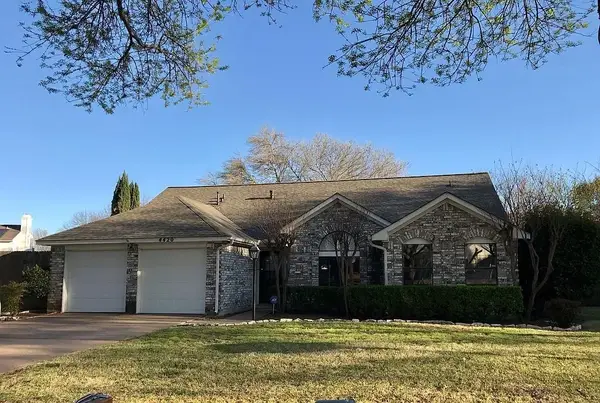 $340,000Active4 beds 2 baths1,623 sq. ft.
$340,000Active4 beds 2 baths1,623 sq. ft.4420 Newberry Street, Grand Prairie, TX 75052
MLS# 21137132Listed by: KELLER WILLIAMS REALTY DPR - New
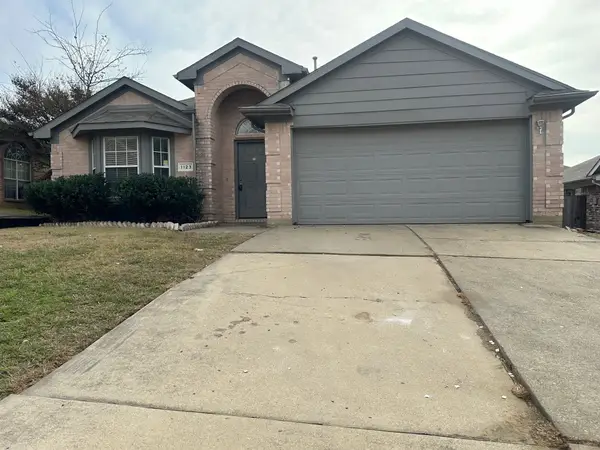 $350,000Active3 beds 2 baths1,790 sq. ft.
$350,000Active3 beds 2 baths1,790 sq. ft.1123 Cavalcade Drive, Grand Prairie, TX 75052
MLS# 21137461Listed by: UNIVERSAL REALTY, INC - New
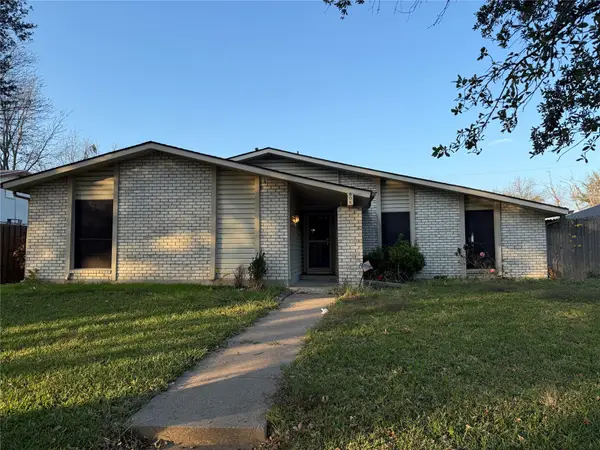 $299,900Active3 beds 2 baths1,951 sq. ft.
$299,900Active3 beds 2 baths1,951 sq. ft.806 Pinehill Lane, Grand Prairie, TX 75052
MLS# 21137426Listed by: CRESCENT REAL ESTATE GROUP-DFW - New
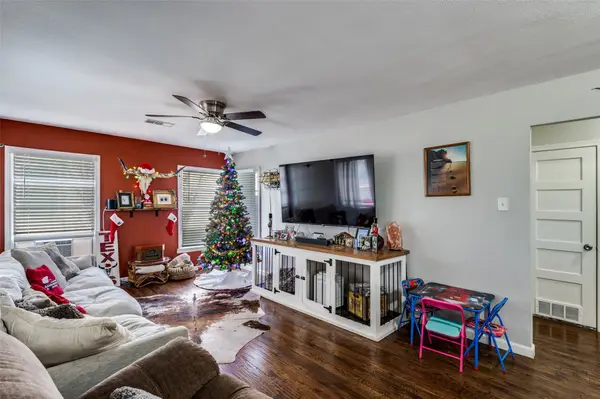 $234,900Active2 beds 1 baths864 sq. ft.
$234,900Active2 beds 1 baths864 sq. ft.606 Tamara Lane, Grand Prairie, TX 75051
MLS# 21135734Listed by: ULTIMA REAL ESTATE - New
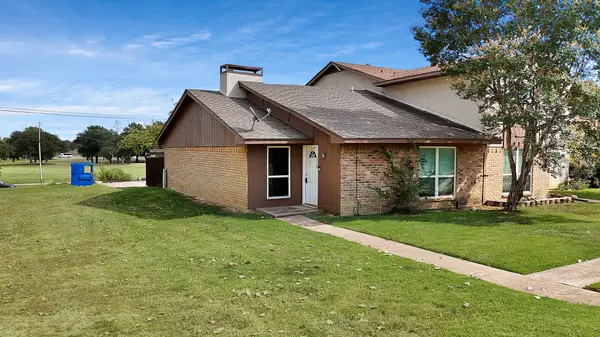 $185,000Active2 beds 2 baths1,260 sq. ft.
$185,000Active2 beds 2 baths1,260 sq. ft.1402 S Carrier Parkway #110, Grand Prairie, TX 75051
MLS# 21136781Listed by: MONUMENT REALTY - New
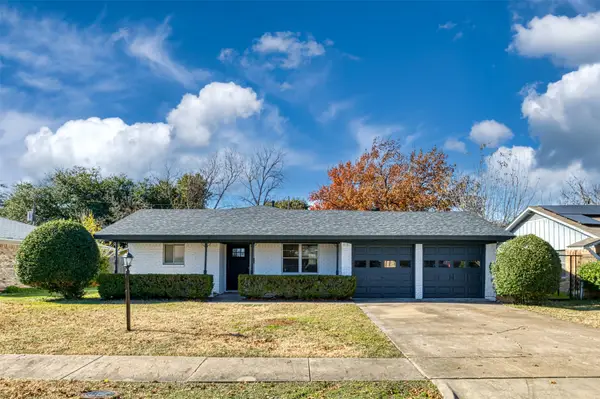 $295,000Active3 beds 2 baths1,459 sq. ft.
$295,000Active3 beds 2 baths1,459 sq. ft.2130 Lemart Street, Grand Prairie, TX 75051
MLS# 21123054Listed by: CORNERSTONE REALTY GROUP, LLC - New
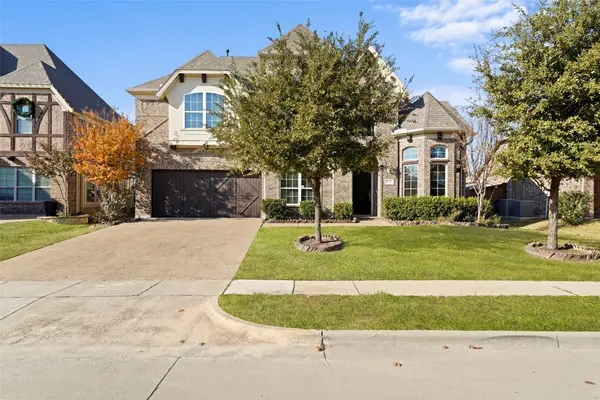 $598,000Active4 beds 3 baths3,039 sq. ft.
$598,000Active4 beds 3 baths3,039 sq. ft.7243 Brisa Road, Grand Prairie, TX 75054
MLS# 21136582Listed by: RICO REALTY - New
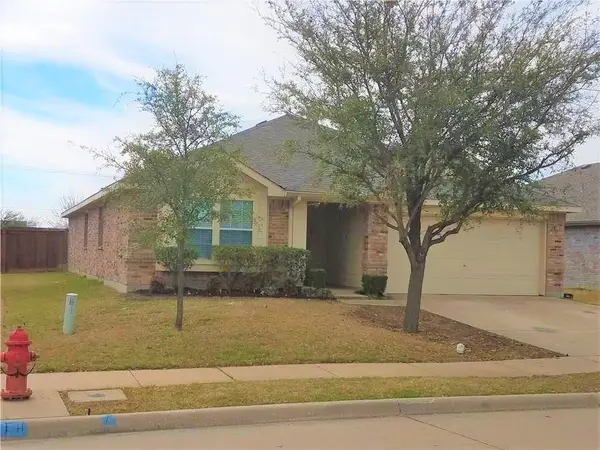 $365,000Active4 beds 2 baths1,917 sq. ft.
$365,000Active4 beds 2 baths1,917 sq. ft.7359 Gallo, Grand Prairie, TX 75054
MLS# 21136613Listed by: SUNLAND INTERNATIONAL INC. - New
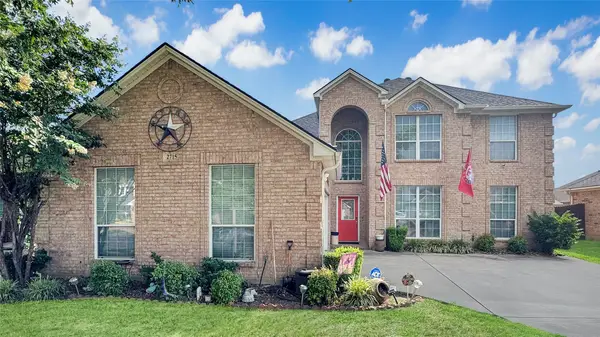 $425,000Active4 beds 3 baths2,795 sq. ft.
$425,000Active4 beds 3 baths2,795 sq. ft.2715 Forest Lake Drive, Grand Prairie, TX 75052
MLS# 21136481Listed by: REAL SENSE REAL ESTATE
