2665 Venice Drive #5, Grand Prairie, TX 75054
Local realty services provided by:ERA Newlin & Company
Listed by: lora karacic, zack srisauy314-599-7267
Office: monument realty
MLS#:21019137
Source:GDAR
Price summary
- Price:$410,000
- Price per sq. ft.:$155.07
- Monthly HOA dues:$166.67
About this home
Welcome to effortless luxury in this stunning Grand Prairie townhome where soaring 24-foot ceilings and hand-scraped hardwood floors create an immediate sense of grandeur. Perfectly positioned between Dallas and Fort Worth, this gated community gem offers the ultimate convenience.
The open-concept main level flows seamlessly from room to room, anchored by a gourmet kitchen that will inspire your inner chef. The expansive island becomes the heart of entertaining, while professional-grade features including a 4-burner gas cooktop, abundant cabinetry, and walk-in pantry make every meal a pleasure. Picture morning coffee in your dining area as you gaze out at the tranquil pond and fountain—a view that transforms every meal into a peaceful retreat.
Thoughtfully designed for modern living, the flexible floor plan includes a main-level study perfect for today's work-from-home lifestyle. Upstairs, a dramatic catwalk leads to the primary suite—your personal sanctuary complete with a spa-inspired bathroom featuring dual vanities, garden tub, and a shower built for relaxation. The massive walk-in closet offers boutique-level storage. Two additional bedrooms share a convenient Jack-and-Jill bathroom.
Step outside to your private patio where the fountain's gentle sounds create the perfect backdrop for evening unwinding. Best of all? The HOA maintains all landscaping, gifting you weekends to enjoy the community pool, cabana with BBQ area, or try your luck at the catch-and-release fishing pond.
This turnkey property comes move-in ready with quality finishes throughout, including elegant 6-inch baseboards and the option to purchase fully furnished. In Grand Prairie's prime location, you're minutes from DFW Airport, major highways, premier shopping, and endless entertainment options.
Your maintenance-free luxury lifestyle begins here. Schedule your exclusive showing today!
Contact an agent
Home facts
- Year built:2017
- Listing ID #:21019137
- Added:154 day(s) ago
- Updated:January 02, 2026 at 12:35 PM
Rooms and interior
- Bedrooms:3
- Total bathrooms:3
- Full bathrooms:2
- Half bathrooms:1
- Living area:2,644 sq. ft.
Heating and cooling
- Cooling:Ceiling Fans, Central Air
- Heating:Central
Structure and exterior
- Year built:2017
- Building area:2,644 sq. ft.
- Lot area:0.04 Acres
Schools
- High school:Cedar Hill
- Middle school:Besse Coleman
- Elementary school:Lakeridge
Finances and disclosures
- Price:$410,000
- Price per sq. ft.:$155.07
New listings near 2665 Venice Drive #5
- New
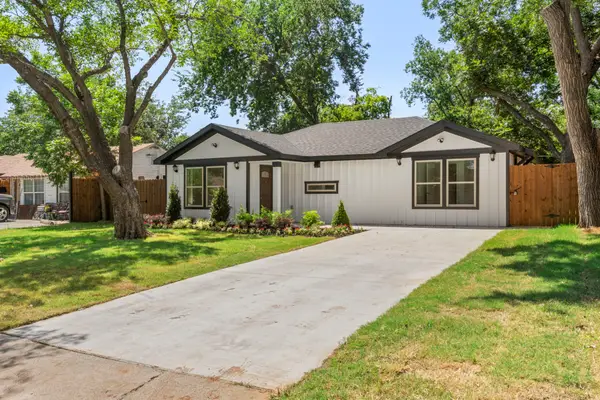 $334,000Active3 beds 2 baths1,417 sq. ft.
$334,000Active3 beds 2 baths1,417 sq. ft.825 Apache Trace, Grand Prairie, TX 75051
MLS# 21142351Listed by: RENDON REALTY, LLC - New
 $189,999Active2 beds 1 baths944 sq. ft.
$189,999Active2 beds 1 baths944 sq. ft.80 E Mountain Creek Drive #19, Grand Prairie, TX 75052
MLS# 21141824Listed by: ALNA REALTY - Open Sat, 1 to 3pmNew
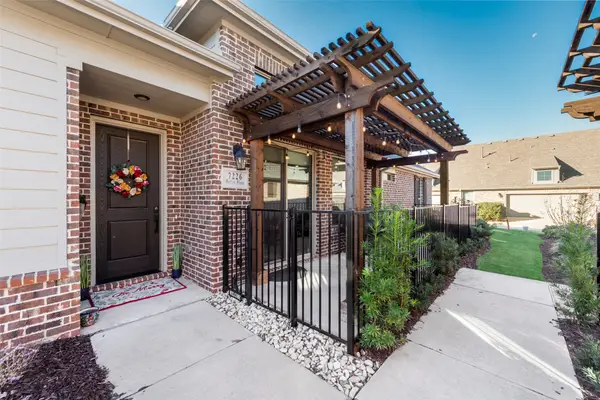 $400,000Active2 beds 2 baths1,540 sq. ft.
$400,000Active2 beds 2 baths1,540 sq. ft.7226 Merlot Place, Grand Prairie, TX 75054
MLS# 21139348Listed by: COMPASS RE TEXAS , LLC - New
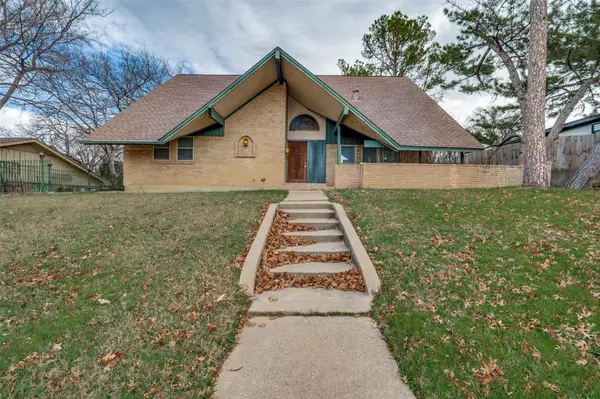 $330,000Active4 beds 2 baths2,176 sq. ft.
$330,000Active4 beds 2 baths2,176 sq. ft.1905 Huntington Drive, Grand Prairie, TX 75051
MLS# 21137402Listed by: EXP REALTY, LLC - New
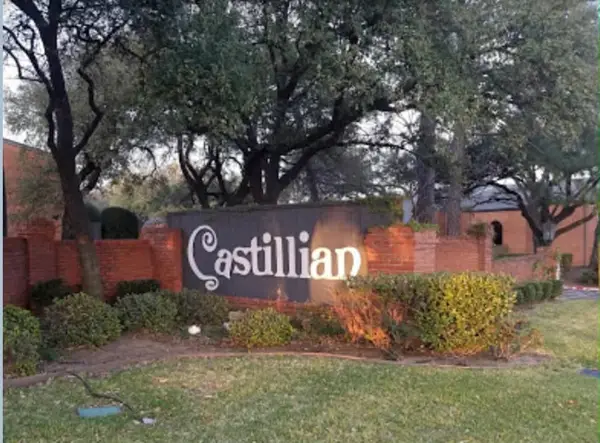 $189,900Active3 beds 3 baths1,514 sq. ft.
$189,900Active3 beds 3 baths1,514 sq. ft.576 E Avenue J #B, Grand Prairie, TX 75050
MLS# 21141858Listed by: REAL ESTATE REFORMATION 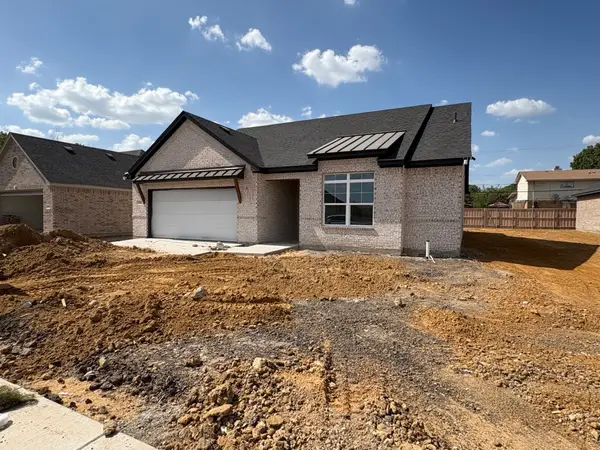 $320,000Pending3 beds 2 baths1,631 sq. ft.
$320,000Pending3 beds 2 baths1,631 sq. ft.214 Alice Court, Grand Prairie, TX 75051
MLS# 21115077Listed by: EBBY HALLIDAY, REALTORS- New
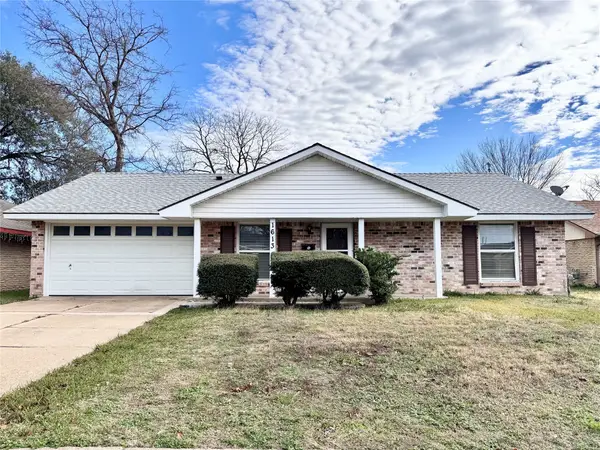 $279,500Active3 beds 2 baths1,214 sq. ft.
$279,500Active3 beds 2 baths1,214 sq. ft.1613 Squire Court, Grand Prairie, TX 75051
MLS# 21141492Listed by: STORY REAL ESTATE - New
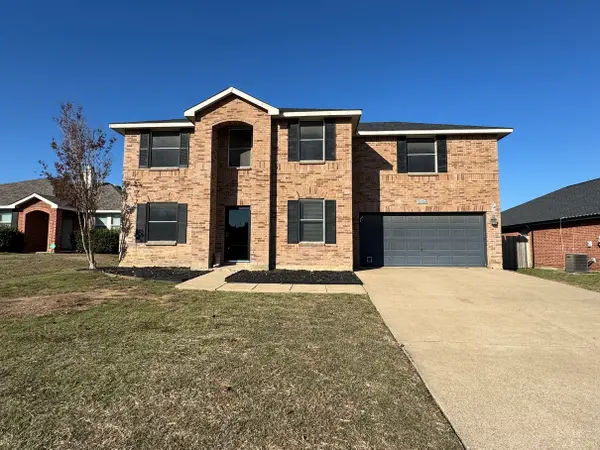 $345,000Active3 beds 3 baths2,209 sq. ft.
$345,000Active3 beds 3 baths2,209 sq. ft.2024 Brazos Court, Grand Prairie, TX 75052
MLS# 21141505Listed by: SUSY SALDIVAR REAL ESTATE - New
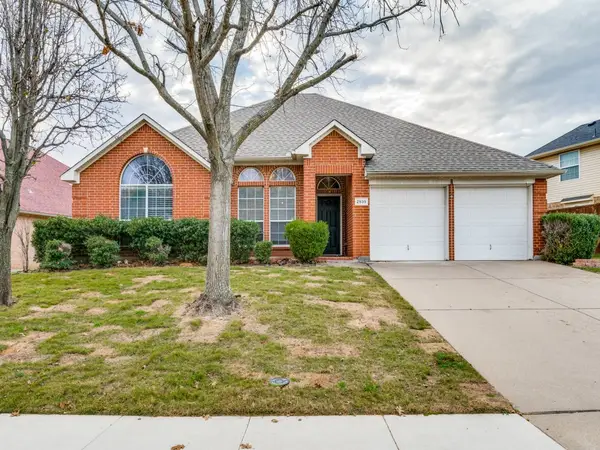 $359,500Active3 beds 2 baths1,808 sq. ft.
$359,500Active3 beds 2 baths1,808 sq. ft.2939 Alyson Way, Grand Prairie, TX 75052
MLS# 21141362Listed by: RENDON REALTY, LLC - New
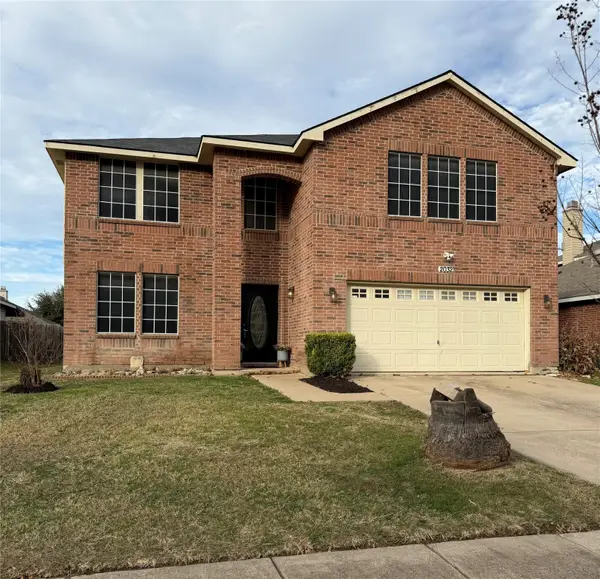 $435,000Active5 beds 3 baths3,504 sq. ft.
$435,000Active5 beds 3 baths3,504 sq. ft.2032 Cap Rock Lane, Grand Prairie, TX 75052
MLS# 21139814Listed by: WOUNDED WARRIOR REALTY, LLC
