2685 Venice Drive #5, Grand Prairie, TX 75054
Local realty services provided by:ERA Myers & Myers Realty
Listed by: michael duke214-500-3946
Office: luxe real estate
MLS#:21115164
Source:GDAR
Price summary
- Price:$399,990
- Price per sq. ft.:$151.28
- Monthly HOA dues:$166.67
About this home
Priced to sell and move in ready! A beautifully maintained home with TWO full primary suites—one up and one down—perfect for multi-gen living or in-laws. This layout stands out with its thoughtful upgrades, low-maintenance lifestyle, and resort-style community amenities.
The open-concept kitchen flows into a stunning living room with 24-ft ceilings and an impressive upstairs overlook, a space that feels dramatically larger in person than photos can capture. Smart-home features like a Wi-Fi thermostat and garage opener offer everyday convenience.
Upstairs includes a second primary suite with a HUGE walk-in closet, plus two more bedrooms with walk-ins and a Jack-and-Jill bathroom, ideal for siblings. The garage is a standout feature with custom wall organization, overhead storage, a butcher-block work table, and an EV charging plug.
Enjoy worry-free living with weekly yard service included and access to a resort-style community pool and entertainment area. Zoned for Cedar Hill ISD, with additional flexibility through the options available in open district Grand Prairie and open-enrollment at select Mansfield ISD schools.
Located minutes from Grand Prairie, Cedar Hill, and Mansfield shopping and dining....including H-E-B only 10 minutes away.
Schedule your tour, this one is truly move-in ready.
Contact an agent
Home facts
- Year built:2018
- Listing ID #:21115164
- Added:97 day(s) ago
- Updated:February 23, 2026 at 12:48 PM
Rooms and interior
- Bedrooms:4
- Total bathrooms:4
- Full bathrooms:3
- Half bathrooms:1
- Living area:2,644 sq. ft.
Heating and cooling
- Cooling:Attic Fan, Ceiling Fans, Central Air, Zoned
- Heating:Central, Fireplaces
Structure and exterior
- Year built:2018
- Building area:2,644 sq. ft.
- Lot area:0.06 Acres
Schools
- High school:Cedar Hill
- Middle school:Permenter
- Elementary school:Lakeridge
Finances and disclosures
- Price:$399,990
- Price per sq. ft.:$151.28
- Tax amount:$10,335
New listings near 2685 Venice Drive #5
- New
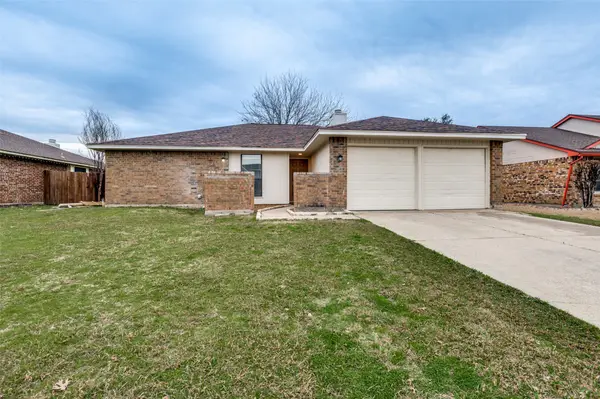 $309,500Active4 beds 2 baths1,625 sq. ft.
$309,500Active4 beds 2 baths1,625 sq. ft.2673 Carrington Lane, Grand Prairie, TX 75052
MLS# 21184586Listed by: PURSELL REALTY - New
 $460,000Active4 beds 3 baths2,636 sq. ft.
$460,000Active4 beds 3 baths2,636 sq. ft.2414 Postbridge Road, Grand Prairie, TX 75050
MLS# 21186955Listed by: DHS REALTY - New
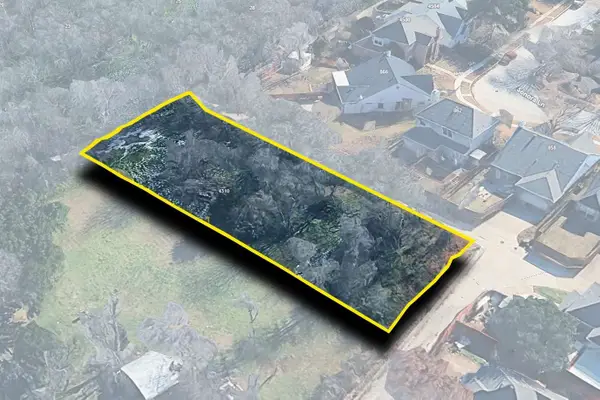 $89,995Active0.38 Acres
$89,995Active0.38 Acres4310 Westcliff Road, Grand Prairie, TX 75052
MLS# 21186891Listed by: CONGRESS REALTY, INC. - New
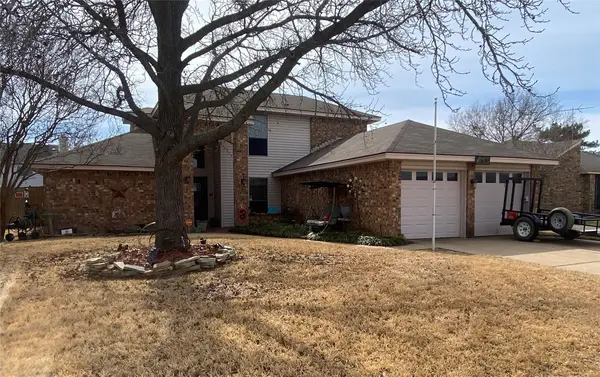 $340,000Active3 beds 3 baths1,832 sq. ft.
$340,000Active3 beds 3 baths1,832 sq. ft.2629 Fairmont Drive, Grand Prairie, TX 75052
MLS# 21186901Listed by: RE/MAX FOUR CORNERS - New
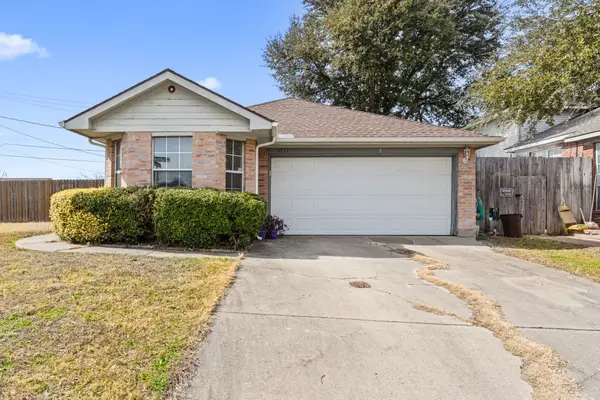 $283,900Active3 beds 2 baths1,380 sq. ft.
$283,900Active3 beds 2 baths1,380 sq. ft.3133 Summerfield Lane, Grand Prairie, TX 75052
MLS# 21185372Listed by: ORCHARD BROKERAGE - New
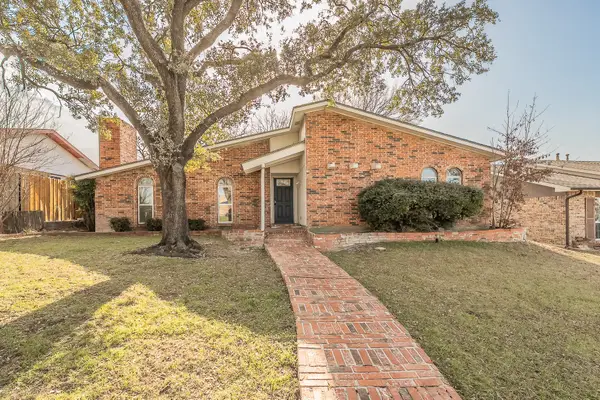 $250,000Active3 beds 2 baths1,859 sq. ft.
$250,000Active3 beds 2 baths1,859 sq. ft.3405 Brook Lane, Grand Prairie, TX 75052
MLS# 21186255Listed by: EXP REALTY, LLC - New
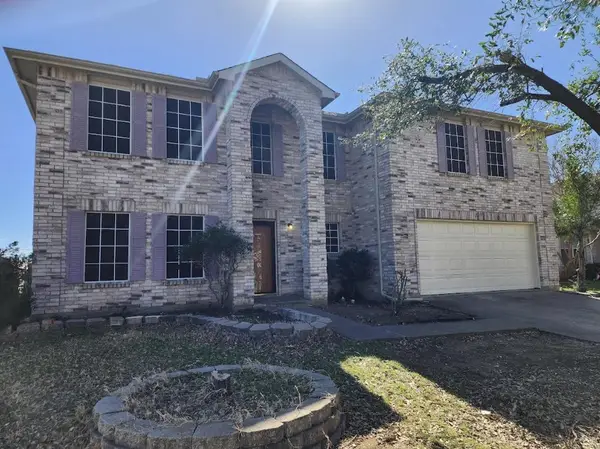 $449,900Active5 beds 3 baths3,089 sq. ft.
$449,900Active5 beds 3 baths3,089 sq. ft.2115 Dove, Grand Prairie, TX 75052
MLS# 21186338Listed by: WHITE AND ASSOCIATES - New
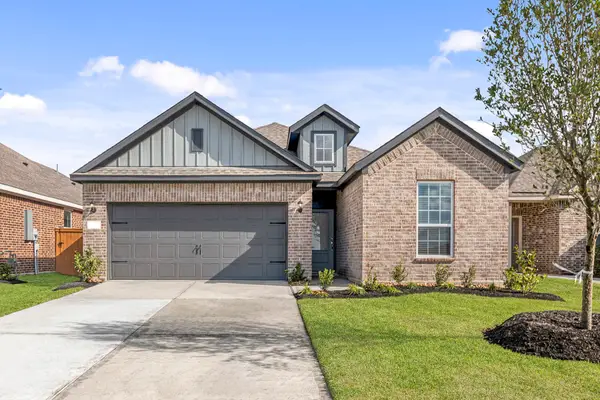 $286,900Active3 beds 2 baths1,420 sq. ft.
$286,900Active3 beds 2 baths1,420 sq. ft.1119 Moonlight Trace Drive, Beasley, TX 77417
MLS# 55967329Listed by: LGI HOMES - New
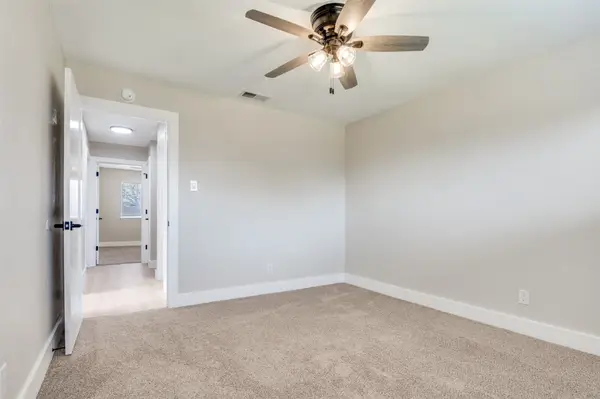 $295,000Active4 beds 2 baths1,460 sq. ft.
$295,000Active4 beds 2 baths1,460 sq. ft.3430 Tina Drive, Grand Prairie, TX 75052
MLS# 21185938Listed by: REALTY OF AMERICA, LLC - New
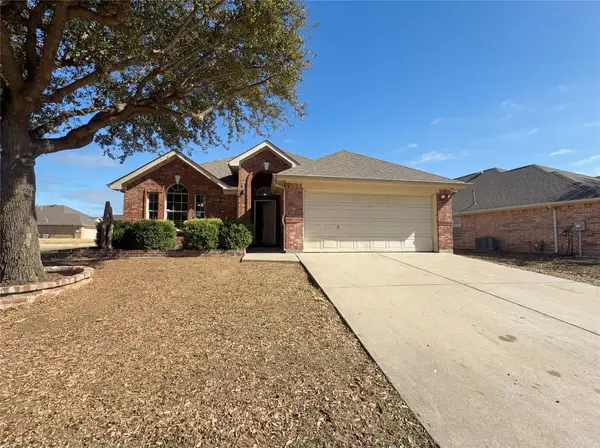 $360,000Active3 beds 2 baths1,856 sq. ft.
$360,000Active3 beds 2 baths1,856 sq. ft.5316 Prairie Lane, Grand Prairie, TX 75052
MLS# 21186220Listed by: OPENDOOR BROKERAGE, LLC

