2719 Falcon Trail, Grand Prairie, TX 75052
Local realty services provided by:ERA Empower
Listed by: naomi greenlee817-724-8555
Office: morine empire realty
MLS#:21053117
Source:GDAR
Price summary
- Price:$365,000
- Price per sq. ft.:$160.02
About this home
MOTIVATED SELLER!! PLEASE HAVE CLIENT PARK IN DRIVEWAY- SMART LUXURY LIVING, Homebuyer Assistance opportunity up to $15,000 and DECREASED rate Discover a home that blends modern elegance, smart technology, and serene outdoor living in the sought after Kingswood Forest neighborhood. This 4-bedroom, 2 bath residence offers 2,281 sq. ft. of thoughtfully designed space, perfect for families and entertainers alike. LUXURY UPGRADES-Bamboo Flooring in the master suite, great room, and hallway for a warm, eco-friendly touch, CUSTOM TOP-DOWN, BOTTOM-UP Pleated blinds throughout, including blackout blinds in the master bdrm for ultimate privacy. CHEF'S KITCHEN-Granite countertops, glass backsplash, Bosch gas cooktop, Frigidaire gallery oven, and LG connected microwave, SPA INSPIRED MASTER BATH-Jet sauna tub, rain head shower, and travertine tile flooring, DESIGNER LIGHTING-in living and dining rooms for a sophisticated ambiance. SMART HOME TECHNOLOGY-Nest Learning Thermostat for energy efficiency, Connected doorbell Camera, CAT-5 ETHERNET in every room-ideal for remote work or gaming, Remote-Control Fans and lighting, OUTDOOR OASIS-large covered patio overlooking a tranquil waterfall, LOCATION ADVANTAGES-shopping, dining, schools, Premium Outlet, Mall, EASY COMMUTE-Quick access to I-20 and Hwy 360 connects to Arlington, Dallas, Ft Worth business hubs, RECREATION & LIFESTYLE - Epic Center, The Summit, Joe Pool Lake. A GREAT CHOICE!
Contact an agent
Home facts
- Year built:2001
- Listing ID #:21053117
- Added:117 day(s) ago
- Updated:January 02, 2026 at 08:26 AM
Rooms and interior
- Bedrooms:4
- Total bathrooms:2
- Full bathrooms:2
- Living area:2,281 sq. ft.
Heating and cooling
- Cooling:Ceiling Fans, Central Air, Electric
- Heating:Central, Electric, Fireplaces
Structure and exterior
- Roof:Composition
- Year built:2001
- Building area:2,281 sq. ft.
- Lot area:0.15 Acres
Schools
- High school:Bowie
- Elementary school:West
Finances and disclosures
- Price:$365,000
- Price per sq. ft.:$160.02
- Tax amount:$8,335
New listings near 2719 Falcon Trail
- New
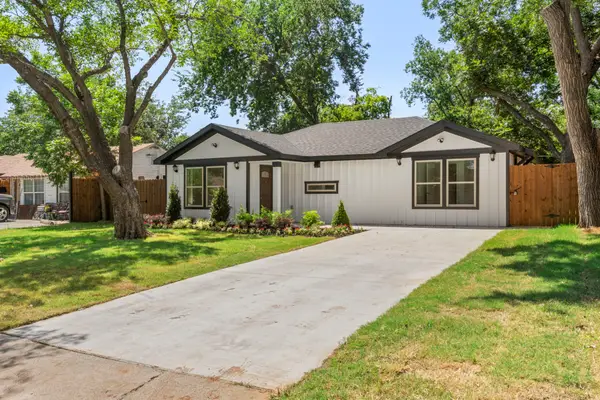 $334,000Active3 beds 2 baths1,417 sq. ft.
$334,000Active3 beds 2 baths1,417 sq. ft.825 Apache Trace, Grand Prairie, TX 75051
MLS# 21142351Listed by: RENDON REALTY, LLC - New
 $189,999Active2 beds 1 baths944 sq. ft.
$189,999Active2 beds 1 baths944 sq. ft.80 E Mountain Creek Drive #19, Grand Prairie, TX 75052
MLS# 21141824Listed by: ALNA REALTY - Open Sat, 1 to 3pmNew
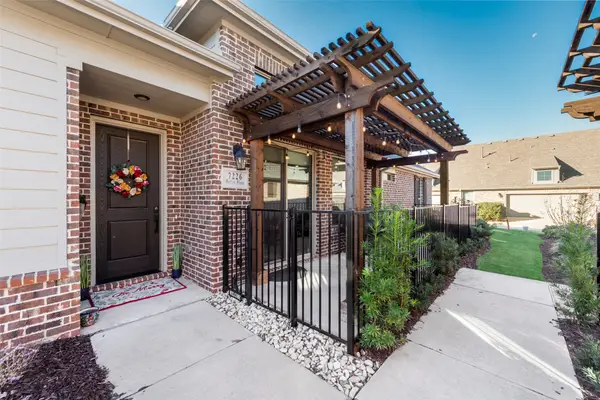 $400,000Active2 beds 2 baths1,540 sq. ft.
$400,000Active2 beds 2 baths1,540 sq. ft.7226 Merlot Place, Grand Prairie, TX 75054
MLS# 21139348Listed by: COMPASS RE TEXAS , LLC - New
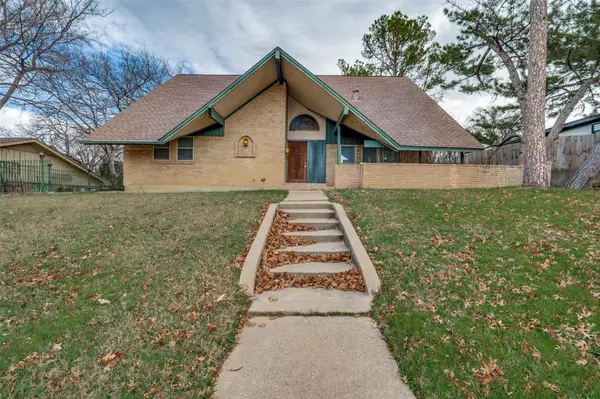 $330,000Active4 beds 2 baths2,176 sq. ft.
$330,000Active4 beds 2 baths2,176 sq. ft.1905 Huntington Drive, Grand Prairie, TX 75051
MLS# 21137402Listed by: EXP REALTY, LLC - New
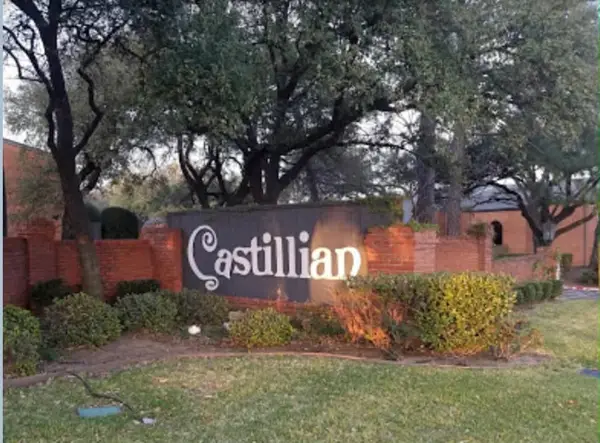 $189,900Active3 beds 3 baths1,514 sq. ft.
$189,900Active3 beds 3 baths1,514 sq. ft.576 E Avenue J #B, Grand Prairie, TX 75050
MLS# 21141858Listed by: REAL ESTATE REFORMATION 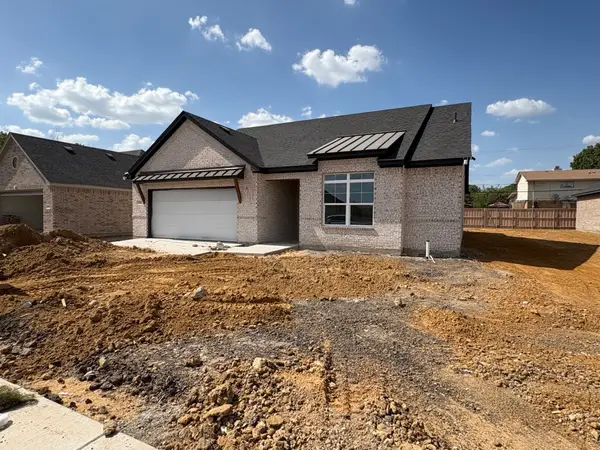 $320,000Pending3 beds 2 baths1,631 sq. ft.
$320,000Pending3 beds 2 baths1,631 sq. ft.214 Alice Court, Grand Prairie, TX 75051
MLS# 21115077Listed by: EBBY HALLIDAY, REALTORS- New
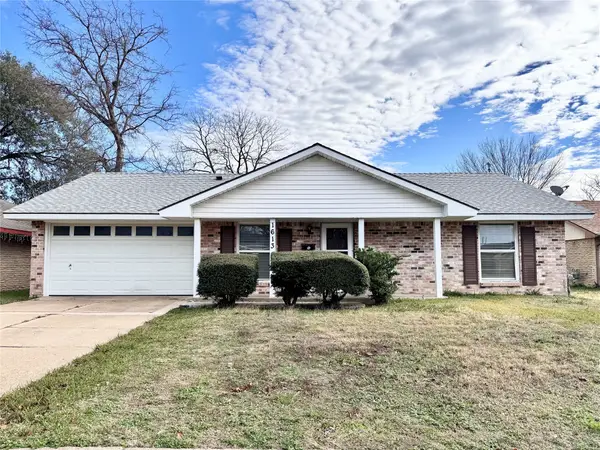 $279,500Active3 beds 2 baths1,214 sq. ft.
$279,500Active3 beds 2 baths1,214 sq. ft.1613 Squire Court, Grand Prairie, TX 75051
MLS# 21141492Listed by: STORY REAL ESTATE - New
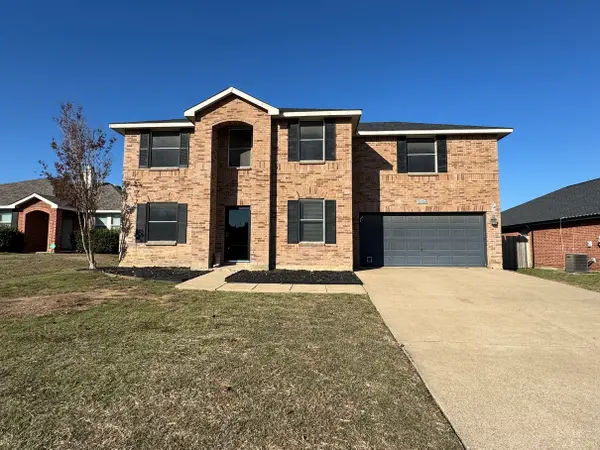 $345,000Active3 beds 3 baths2,209 sq. ft.
$345,000Active3 beds 3 baths2,209 sq. ft.2024 Brazos Court, Grand Prairie, TX 75052
MLS# 21141505Listed by: SUSY SALDIVAR REAL ESTATE - New
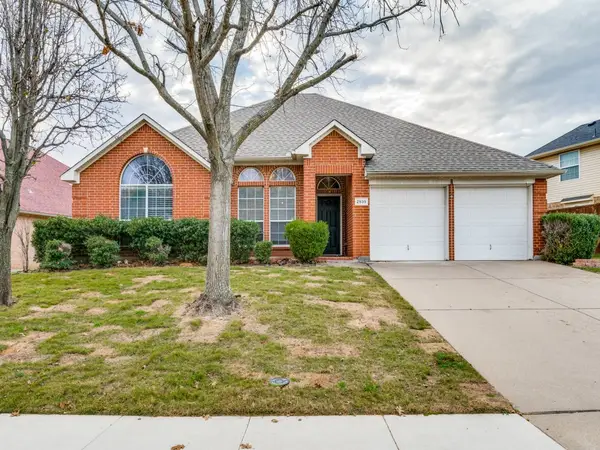 $359,500Active3 beds 2 baths1,808 sq. ft.
$359,500Active3 beds 2 baths1,808 sq. ft.2939 Alyson Way, Grand Prairie, TX 75052
MLS# 21141362Listed by: RENDON REALTY, LLC - New
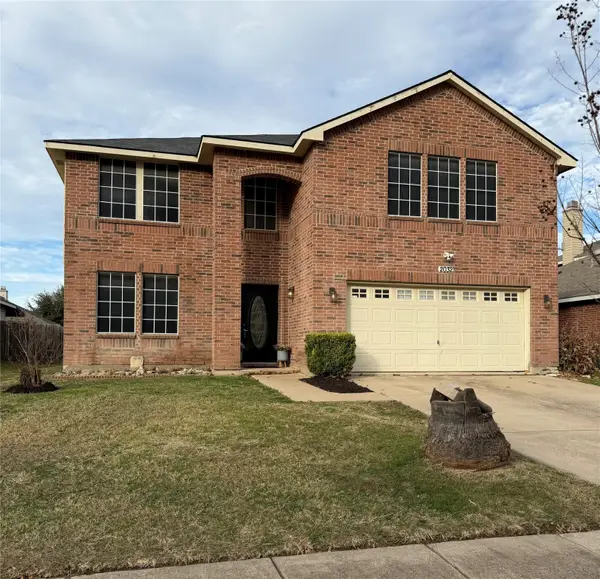 $435,000Active5 beds 3 baths3,504 sq. ft.
$435,000Active5 beds 3 baths3,504 sq. ft.2032 Cap Rock Lane, Grand Prairie, TX 75052
MLS# 21139814Listed by: WOUNDED WARRIOR REALTY, LLC
