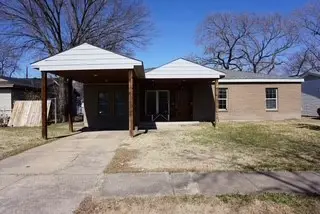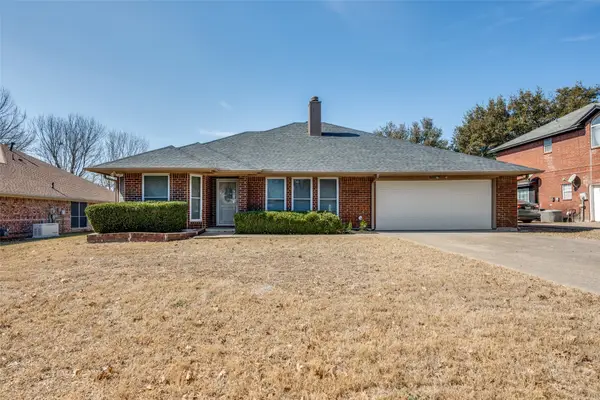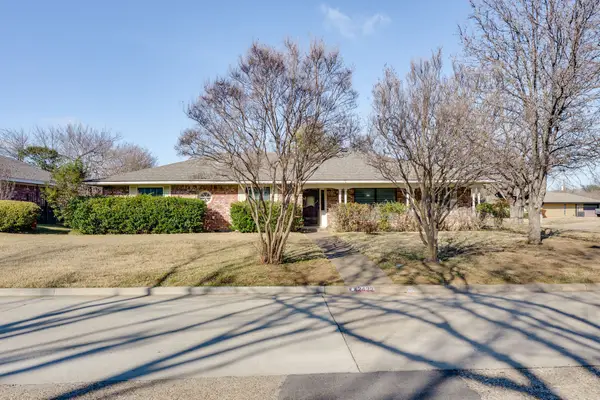2723 Portside Drive, Grand Prairie, TX 75054
Local realty services provided by:ERA Empower
Listed by: cecilia baca-pena972-460-5200
Office: century 21 judge fite co.
MLS#:21072005
Source:GDAR
Price summary
- Price:$650,000
- Price per sq. ft.:$154.03
- Monthly HOA dues:$64.17
About this home
Welcome to luxury living in The Estates at Grand Peninsula, one of Grand Prairie's most sought-after communities. This spacious 4-bedroom, 4-bath home at 2723 Portside Dr offers 4,220 sq ft of beautifully designed space on a quarter-acre lot, backing to a greenbelt with scenic water views. Inside, you'll find hardwood floors, granite countertops, soaring ceilings, and an open-concept layout filled with natural sunlight from an abundance of windows throughout the home. The gourmet kitchen features a large island, built-in cabinetry, two pantries (including a walk-in), a built-in coffee bar, and opens to a breakfast nook and expansive living area with a gas-log fireplace. Oversized rooms include a formal dining area, a main-level primary suite with a luxurious en-suite bath, and a secondary bedroom with full bath‹”ideal for guests or multigenerational living. Upstairs includes a massive loft, two additional bedrooms with private full baths, and a dedicated media room that's wired, blocked, and features a Juliet balcony overlooking the front, along with a connecting wet bar‹”perfect for entertaining. Recent upgrades include a Class 3 roof (2023), two 50-gallon water heaters (2021), electrical updates (2022), and two HVAC units (2020), offering both comfort and energy efficiency. Enjoy outdoor living on the tiled, covered patio with a gas drop and stunning pond and greenbelt views. The backyard gate opens directly to a walking trail around the pond and nearby park. Additional features include a 3-car garage, tinted windows, iron and wood fencing, sprinkler system, gutters, and security system. Located in The Estates at Grand Peninsula, zoned to Mansfield ISD, and just minutes from Joe Pool Lake, shopping, and dining. Community amenities include a pool, a fitness center, clubhouse, parks, greenbelts, and trails. Open House Sunday, Oct. 5 from 2-4 p.m.
Contact an agent
Home facts
- Year built:2012
- Listing ID #:21072005
- Added:137 day(s) ago
- Updated:February 15, 2026 at 12:41 PM
Rooms and interior
- Bedrooms:4
- Total bathrooms:4
- Full bathrooms:4
- Living area:4,220 sq. ft.
Heating and cooling
- Cooling:Ceiling Fans, Central Air, Electric, Multi Units
- Heating:Central, Electric, Fireplaces, Natural Gas
Structure and exterior
- Year built:2012
- Building area:4,220 sq. ft.
- Lot area:0.25 Acres
Schools
- High school:Mansfield Lake Ridge
- Middle school:Jones
- Elementary school:Anna May Daulton
Finances and disclosures
- Price:$650,000
- Price per sq. ft.:$154.03
- Tax amount:$14,242
New listings near 2723 Portside Drive
- New
 $315,000Active3 beds 2 baths1,594 sq. ft.
$315,000Active3 beds 2 baths1,594 sq. ft.210 Alice Court, Grand Prairie, TX 75051
MLS# 21144638Listed by: EBBY HALLIDAY, REALTORS - Open Sun, 12 to 2pmNew
 $355,000Active4 beds 3 baths2,218 sq. ft.
$355,000Active4 beds 3 baths2,218 sq. ft.2209 Dana Drive, Grand Prairie, TX 75051
MLS# 21180390Listed by: DASH REALTY - New
 $279,900Active4 beds 2 baths2,058 sq. ft.
$279,900Active4 beds 2 baths2,058 sq. ft.134 W Cober Drive, Grand Prairie, TX 75051
MLS# 21174425Listed by: RENDON REALTY, LLC - New
 $387,900Active4 beds 2 baths2,361 sq. ft.
$387,900Active4 beds 2 baths2,361 sq. ft.3657 Village Green Drive, Grand Prairie, TX 75052
MLS# 21177080Listed by: KELLER WILLIAMS LONESTAR DFW - New
 $555,000Active5 beds 5 baths3,707 sq. ft.
$555,000Active5 beds 5 baths3,707 sq. ft.2764 Portside Drive, Grand Prairie, TX 75054
MLS# 21180037Listed by: TDREALTY - New
 $470,000Active5 beds 3 baths2,863 sq. ft.
$470,000Active5 beds 3 baths2,863 sq. ft.1006 Manning Street, Grand Prairie, TX 75051
MLS# 21180068Listed by: CENTURY 21 JUDGE FITE CO. - New
 $495,000Active4 beds 4 baths3,331 sq. ft.
$495,000Active4 beds 4 baths3,331 sq. ft.5828 Ivy Glen Drive, Grand Prairie, TX 75052
MLS# 21176716Listed by: CENTURY 21 MIKE BOWMAN, INC. - New
 $560,000Active4 beds 4 baths4,380 sq. ft.
$560,000Active4 beds 4 baths4,380 sq. ft.2715 Magellan, Grand Prairie, TX 75054
MLS# 21177497Listed by: LUXELY REAL ESTATE - New
 $374,700Active3 beds 2 baths1,975 sq. ft.
$374,700Active3 beds 2 baths1,975 sq. ft.2422 Nottingham Place, Grand Prairie, TX 75050
MLS# 21173564Listed by: JPAR DALLAS - New
 $1,050,000Active4 beds 5 baths5,337 sq. ft.
$1,050,000Active4 beds 5 baths5,337 sq. ft.3072 Rosebud Court, Grand Prairie, TX 75104
MLS# 21178258Listed by: CENTURY 21 JUDGE FITE CO.

