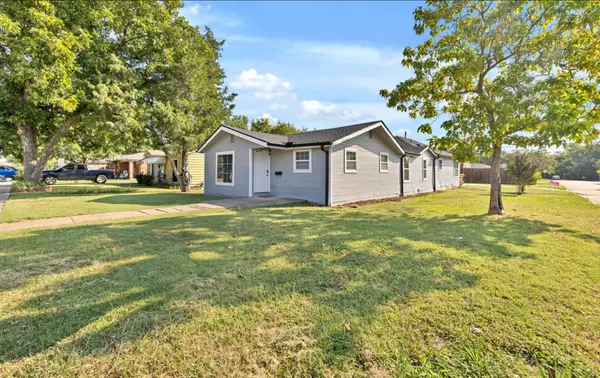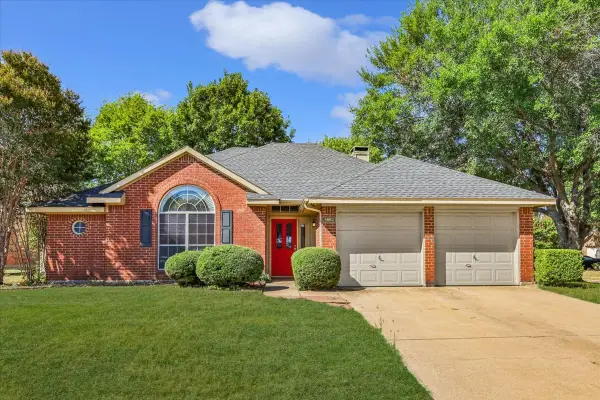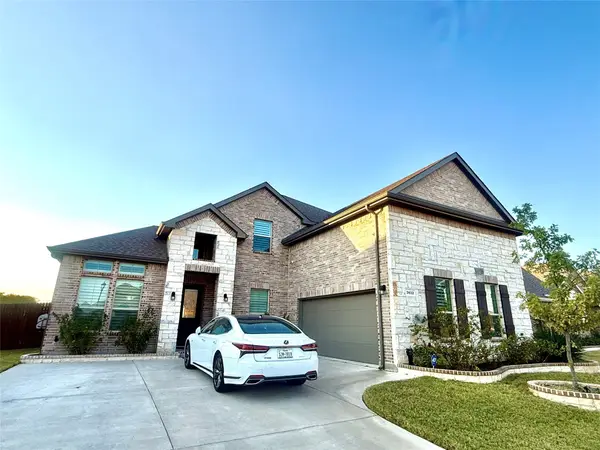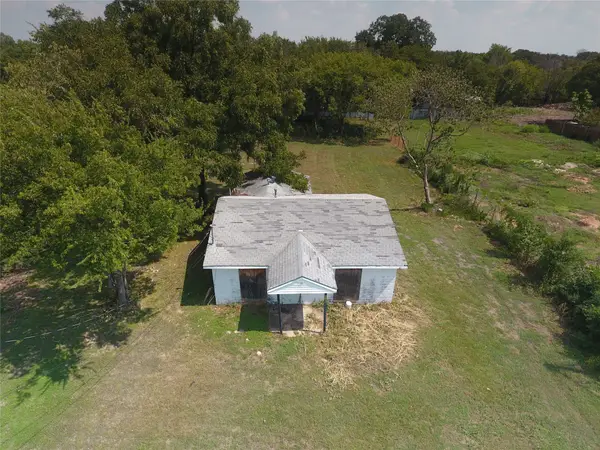2724 Forest Lake Drive, Grand Prairie, TX 75052
Local realty services provided by:ERA Courtyard Real Estate
2724 Forest Lake Drive,Grand Prairie, TX 75052
$380,000
- 3 Beds
- 2 Baths
- 1,987 sq. ft.
- Single family
- Active
Upcoming open houses
- Sat, Oct 0412:00 pm - 03:00 pm
- Sun, Oct 0501:00 pm - 03:00 pm
Listed by:terre coble817-905-3933
Office:keller williams lonestar dfw
MLS#:21076101
Source:GDAR
Price summary
- Price:$380,000
- Price per sq. ft.:$191.24
- Monthly HOA dues:$29.83
About this home
Welcome to 2724 Forest Lake, a special property in the desirable West Shore at Joe Pool Lake. This updated home features all-new paint and LVP flooring throughout plus a brand-new roof installed just last month. From the moment you arrive, the large gated front porch invites you to relax, entertain, or simply enjoy the outdoors. The lucious green grass, landscaped yard and side entry garage add to the curb appeal. Inside, the open-concept living and kitchen area is designed for both function and comfort. The kitchen offers ample counter space, a generous dining area, and a large bar for extra seating. The living room is anchored by an electric fireplace—a cozy focal point that warms the space with just the flip of a switch. The split-bedroom layout ensures privacy. The spacious primary suite at the back of the home features a wall of windows overlooking nature, a spa-like bath, and a huge walk-in closet. The secondary bedrooms are located in their own wing, including one with a surprisingly large walk-in closet. A flex room at the front of the house can serve as an office or formal dining room. Step outside to your backyard oasis, backing up to green space for ultimate privacy with no rear neighbors. A well proportioned porch is roomy enough for furniture and grilling.Nature lovers will appreciate the possibility of creating a private trail leading directly to Joe Pool Lake. This home is the perfect blend of comfort, privacy, and convenience—a place where every age and lifestyle can feel at home.
Contact an agent
Home facts
- Year built:2005
- Listing ID #:21076101
- Added:1 day(s) ago
- Updated:October 03, 2025 at 03:40 PM
Rooms and interior
- Bedrooms:3
- Total bathrooms:2
- Full bathrooms:2
- Living area:1,987 sq. ft.
Heating and cooling
- Cooling:Central Air
- Heating:Central, Electric
Structure and exterior
- Roof:Composition
- Year built:2005
- Building area:1,987 sq. ft.
- Lot area:0.2 Acres
Schools
- High school:Timberview
- Middle school:James Coble
- Elementary school:Louise Cabaniss
Finances and disclosures
- Price:$380,000
- Price per sq. ft.:$191.24
- Tax amount:$7,618
New listings near 2724 Forest Lake Drive
- New
 $350,000Active5 beds 3 baths1,948 sq. ft.
$350,000Active5 beds 3 baths1,948 sq. ft.530 2nd Street, Grand Prairie, TX 75051
MLS# 21052968Listed by: LPT REALTY, LLC - New
 $299,999Active3 beds 2 baths1,609 sq. ft.
$299,999Active3 beds 2 baths1,609 sq. ft.702 Pinehill Lane, Grand Prairie, TX 75052
MLS# 21075032Listed by: DESIGNER REALTY - Open Sat, 10am to 4pmNew
 $355,000Active4 beds 3 baths1,983 sq. ft.
$355,000Active4 beds 3 baths1,983 sq. ft.840 Chaparral Drive, Grand Prairie, TX 75052
MLS# 21076468Listed by: CENTURY 21 JUDGE FITE CO. - Open Sun, 2 to 4pmNew
 $245,000Active3 beds 2 baths1,210 sq. ft.
$245,000Active3 beds 2 baths1,210 sq. ft.703 Trinidad Drive, Grand Prairie, TX 75052
MLS# 21074833Listed by: NB ELITE REALTY - New
 $289,900Active3 beds 2 baths1,449 sq. ft.
$289,900Active3 beds 2 baths1,449 sq. ft.1130 Clark Trail, Grand Prairie, TX 75052
MLS# 21073092Listed by: BRAZOS RIVER REALTY, LLC - New
 $395,000Active4 beds 2 baths1,794 sq. ft.
$395,000Active4 beds 2 baths1,794 sq. ft.1313 Tanbark Court, Grand Prairie, TX 75052
MLS# 21075770Listed by: KELLER WILLIAMS DALLAS MIDTOWN - New
 $330,000Active3 beds 2 baths1,806 sq. ft.
$330,000Active3 beds 2 baths1,806 sq. ft.4663 Essex Court, Grand Prairie, TX 75052
MLS# 21074778Listed by: DECORATIVE REAL ESTATE - New
 $539,000Active4 beds 3 baths3,152 sq. ft.
$539,000Active4 beds 3 baths3,152 sq. ft.3632 Rainwater Trail, Grand Prairie, TX 76065
MLS# 21075887Listed by: UNIVERSAL REALTY, INC - New
 $200,000Active0.4 Acres
$200,000Active0.4 Acres228 Gilbert Circle, Grand Prairie, TX 75050
MLS# 21074675Listed by: CALLAHAN REALTY GROUP
