2779 Sunvalley Drive, Grand Prairie, TX 75052
Local realty services provided by:ERA Newlin & Company
Listed by: jamie jackson817-615-6238
Office: real broker, llc.
MLS#:21040694
Source:GDAR
Price summary
- Price:$367,550
- Price per sq. ft.:$203.29
- Monthly HOA dues:$36.25
About this home
Just Listed in Mansfield ISD!
Prime Location Gorgeous New Wood Floors Immaculate Condition
Welcome to your dream home — a beautiful 3-2-2 brick stunner that blends style, comfort, and convenience all in one!
Refrigerator, washer, and dryer can be included depending on offer!
Furniture negotiable!
Highlights you’ll LOVE:
Brand-new wood floors that shine with elegance
Custom gas fireplace + stunning windows = cozy vibes & natural light galore
Large eat-in kitchen with island, plenty of cabinets, black appliances, and a perfect view into the family room — talk about open & inviting!
Bedrooms for Everyone:
Split floor plan for privacy
Walk-in closets for ALL your storage dreams
Primary suite featuring a spa-like garden tub + separate shower
Outdoor Paradise:
Oversized fenced backyard = summer BBQ central
Plenty of room for pets, play, and endless fun
Community Perks:
Access to a sparkling community pool
Beautiful neighborhood parks for relaxation and play
Location Benefits:
Just minutes from Joe Pool Lake, shopping, and restaurants — convenience at its finest!
This home is immaculate, move-in ready, and truly a MUST SEE
Contact an agent
Home facts
- Year built:2004
- Listing ID #:21040694
- Added:131 day(s) ago
- Updated:January 02, 2026 at 12:35 PM
Rooms and interior
- Bedrooms:3
- Total bathrooms:2
- Full bathrooms:2
- Living area:1,808 sq. ft.
Structure and exterior
- Year built:2004
- Building area:1,808 sq. ft.
- Lot area:0.17 Acres
Schools
- High school:Timberview
- Middle school:James Coble
- Elementary school:Louise Cabaniss
Finances and disclosures
- Price:$367,550
- Price per sq. ft.:$203.29
New listings near 2779 Sunvalley Drive
- New
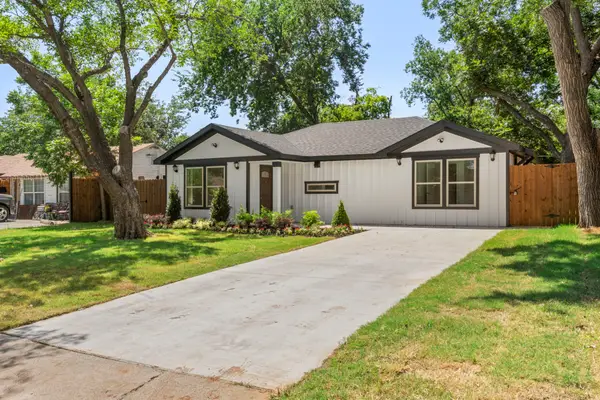 $334,000Active3 beds 2 baths1,417 sq. ft.
$334,000Active3 beds 2 baths1,417 sq. ft.825 Apache Trace, Grand Prairie, TX 75051
MLS# 21142351Listed by: RENDON REALTY, LLC - New
 $189,999Active2 beds 1 baths944 sq. ft.
$189,999Active2 beds 1 baths944 sq. ft.80 E Mountain Creek Drive #19, Grand Prairie, TX 75052
MLS# 21141824Listed by: ALNA REALTY - Open Sat, 1 to 3pmNew
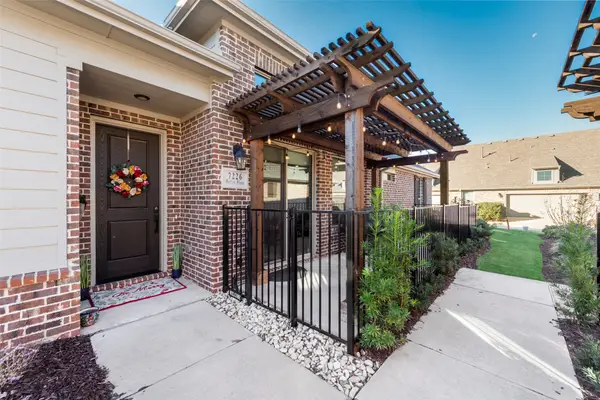 $400,000Active2 beds 2 baths1,540 sq. ft.
$400,000Active2 beds 2 baths1,540 sq. ft.7226 Merlot Place, Grand Prairie, TX 75054
MLS# 21139348Listed by: COMPASS RE TEXAS , LLC - New
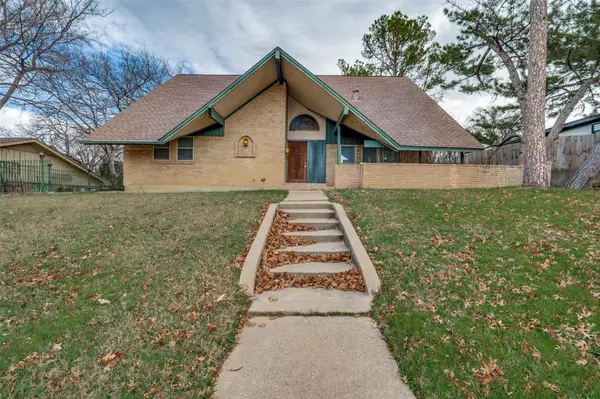 $330,000Active4 beds 2 baths2,176 sq. ft.
$330,000Active4 beds 2 baths2,176 sq. ft.1905 Huntington Drive, Grand Prairie, TX 75051
MLS# 21137402Listed by: EXP REALTY, LLC - New
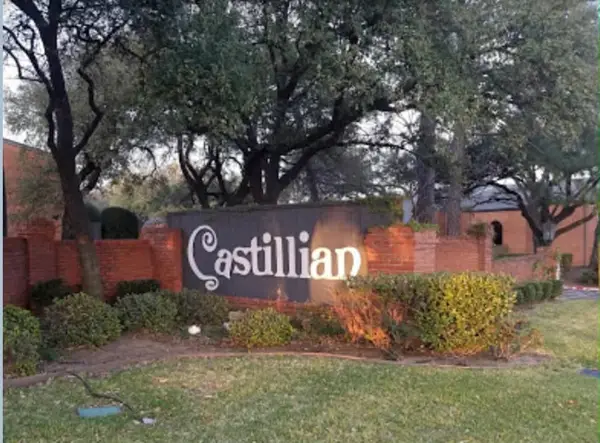 $189,900Active3 beds 3 baths1,514 sq. ft.
$189,900Active3 beds 3 baths1,514 sq. ft.576 E Avenue J #B, Grand Prairie, TX 75050
MLS# 21141858Listed by: REAL ESTATE REFORMATION 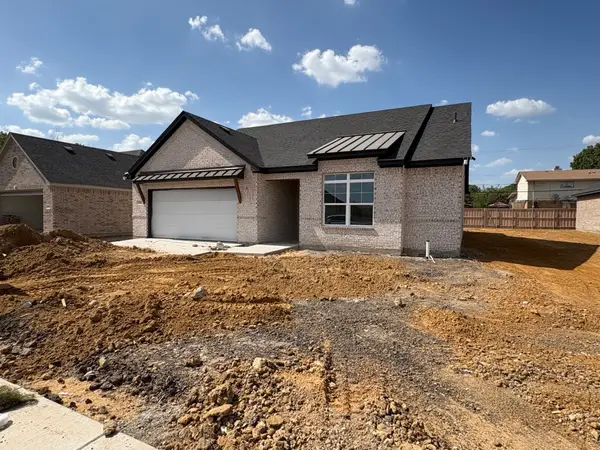 $320,000Pending3 beds 2 baths1,631 sq. ft.
$320,000Pending3 beds 2 baths1,631 sq. ft.214 Alice Court, Grand Prairie, TX 75051
MLS# 21115077Listed by: EBBY HALLIDAY, REALTORS- New
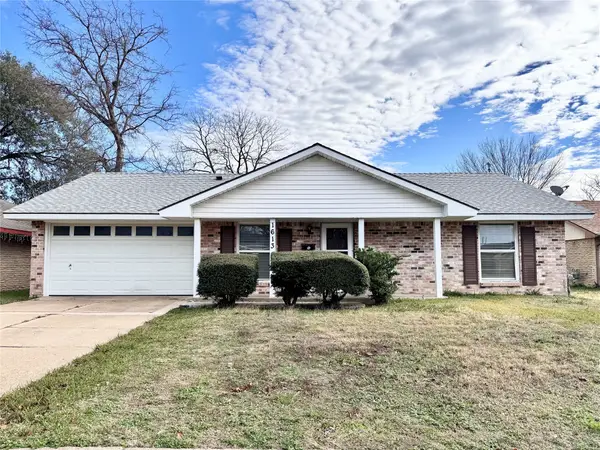 $279,500Active3 beds 2 baths1,214 sq. ft.
$279,500Active3 beds 2 baths1,214 sq. ft.1613 Squire Court, Grand Prairie, TX 75051
MLS# 21141492Listed by: STORY REAL ESTATE - New
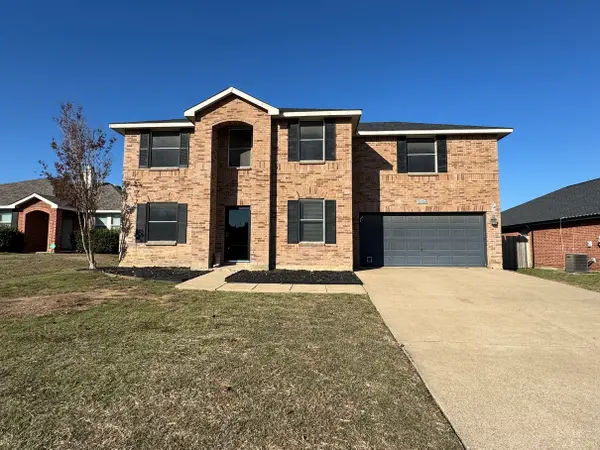 $345,000Active3 beds 3 baths2,209 sq. ft.
$345,000Active3 beds 3 baths2,209 sq. ft.2024 Brazos Court, Grand Prairie, TX 75052
MLS# 21141505Listed by: SUSY SALDIVAR REAL ESTATE - New
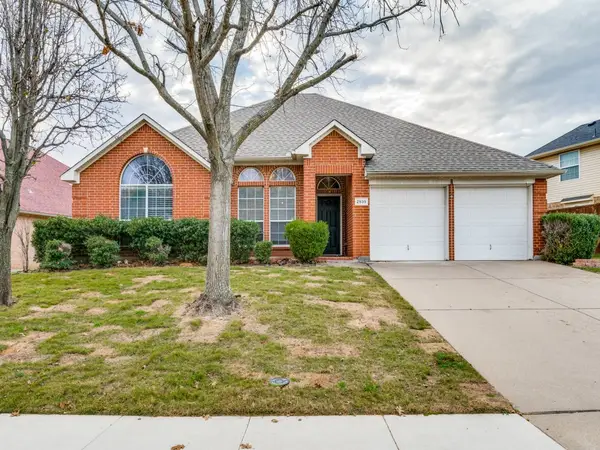 $359,500Active3 beds 2 baths1,808 sq. ft.
$359,500Active3 beds 2 baths1,808 sq. ft.2939 Alyson Way, Grand Prairie, TX 75052
MLS# 21141362Listed by: RENDON REALTY, LLC - New
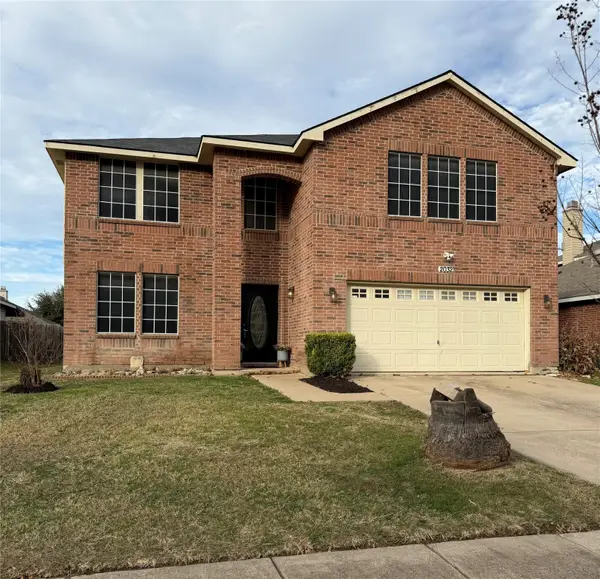 $435,000Active5 beds 3 baths3,504 sq. ft.
$435,000Active5 beds 3 baths3,504 sq. ft.2032 Cap Rock Lane, Grand Prairie, TX 75052
MLS# 21139814Listed by: WOUNDED WARRIOR REALTY, LLC
