2783 Bridgewater Drive, Grand Prairie, TX 75054
Local realty services provided by:ERA Newlin & Company
2783 Bridgewater Drive,Grand Prairie, TX 75054
$615,000Last list price
- 5 Beds
- 5 Baths
- - sq. ft.
- Single family
- Sold
Listed by: greg potts512-788-9495
Office: realty of america, llc.
MLS#:21085231
Source:GDAR
Sorry, we are unable to map this address
Price summary
- Price:$615,000
- Monthly HOA dues:$62.5
About this home
BUYER INCENTIVES AVAILABLE! Seller is offering $10,000 in seller-paid concessions PLUS a 1% preferred lender incentive—ask for details and see how this can significantly reduce your out-of-pocket costs or interest rate.
Welcome to this beautifully updated home in the highly sought-after Grand Peninsula community of Grand Prairie, offering one of the best floorplans in the neighborhood. From the moment you enter, a dramatic curved staircase and soaring 20-foot ceilings create a light-filled, elegant first impression. Hardwood floors flow through the main living areas, enhanced by fresh designer paint and refined finishes throughout.
The open-concept layout connects the spacious family room to a gourmet kitchen featuring refinished cabinets with custom lacquer paint, granite countertops, stainless steel appliances, walk-in pantry, large breakfast bar, and a custom butcher-block wine bar—ideal for entertaining. The private downstairs primary suite overlooks the pool-sized backyard and includes a luxurious ensuite bath and generous walk-in closet. Also on the main level are a dedicated home office and a guest bedroom with full bath.
Upstairs offers a large game room, fully equipped media room (equipment conveys), and three additional bedrooms—one with an ensuite bath and two in a Jack-and-Jill layout, including an oversized secondary bedroom. Recent updates by ProTouch Renovations and Landry Designs include flooring, backsplash and grout, custom hardware, baseboards, trim, lighting, under-cabinet lighting, and repainted stair spindles.
Enjoy resort-style amenities with multiple pools, scenic trails, fishing ponds, full gym, and recreation center—all for a low $750 annual HOA. Convenient to shopping, dining, major highways, and zoned to Mansfield ISD’s Anna May Daulton Elementary.
Contact an agent
Home facts
- Year built:2009
- Listing ID #:21085231
- Added:124 day(s) ago
- Updated:February 15, 2026 at 07:00 AM
Rooms and interior
- Bedrooms:5
- Total bathrooms:5
- Full bathrooms:4
- Half bathrooms:1
Heating and cooling
- Cooling:Ceiling Fans, Central Air, Electric
- Heating:Central
Structure and exterior
- Year built:2009
Schools
- High school:Mansfield Lake Ridge
- Middle school:Jones
- Elementary school:Anna May Daulton
Finances and disclosures
- Price:$615,000
- Tax amount:$13,461
New listings near 2783 Bridgewater Drive
- New
 $315,000Active3 beds 2 baths1,594 sq. ft.
$315,000Active3 beds 2 baths1,594 sq. ft.210 Alice Court, Grand Prairie, TX 75051
MLS# 21144638Listed by: EBBY HALLIDAY, REALTORS - Open Sun, 12 to 2pmNew
 $355,000Active4 beds 3 baths2,218 sq. ft.
$355,000Active4 beds 3 baths2,218 sq. ft.2209 Dana Drive, Grand Prairie, TX 75051
MLS# 21180390Listed by: DASH REALTY - New
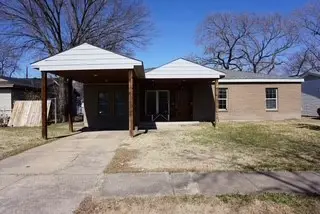 $279,900Active4 beds 2 baths2,058 sq. ft.
$279,900Active4 beds 2 baths2,058 sq. ft.134 W Cober Drive, Grand Prairie, TX 75051
MLS# 21174425Listed by: RENDON REALTY, LLC - New
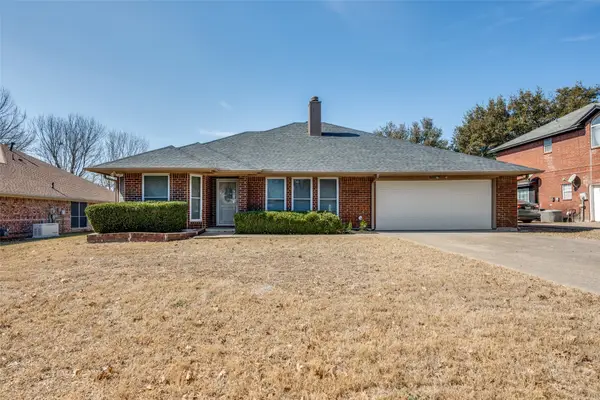 $387,900Active4 beds 2 baths2,361 sq. ft.
$387,900Active4 beds 2 baths2,361 sq. ft.3657 Village Green Drive, Grand Prairie, TX 75052
MLS# 21177080Listed by: KELLER WILLIAMS LONESTAR DFW - New
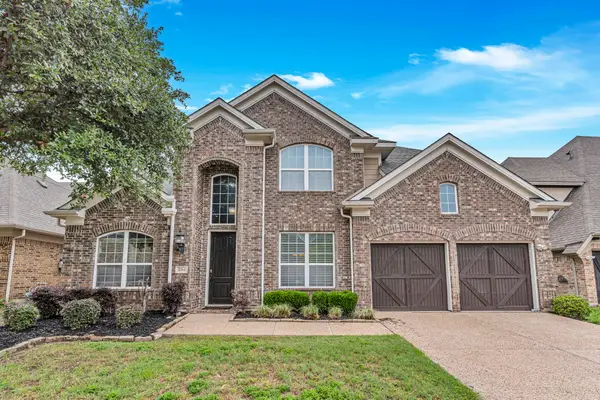 $555,000Active5 beds 5 baths3,707 sq. ft.
$555,000Active5 beds 5 baths3,707 sq. ft.2764 Portside Drive, Grand Prairie, TX 75054
MLS# 21180037Listed by: TDREALTY - New
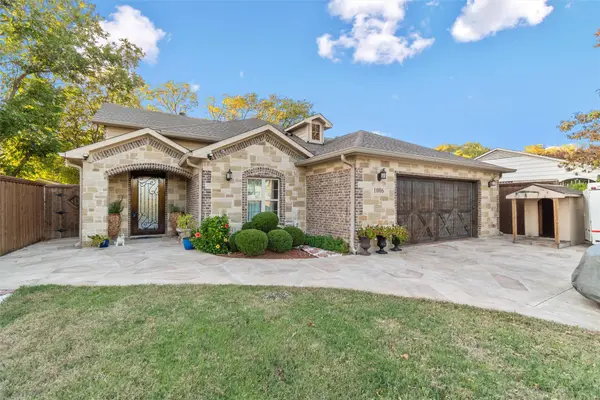 $470,000Active5 beds 3 baths2,863 sq. ft.
$470,000Active5 beds 3 baths2,863 sq. ft.1006 Manning Street, Grand Prairie, TX 75051
MLS# 21180068Listed by: CENTURY 21 JUDGE FITE CO. - New
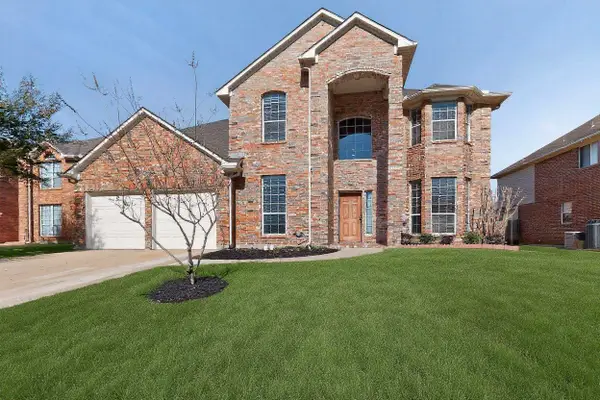 $495,000Active4 beds 4 baths3,331 sq. ft.
$495,000Active4 beds 4 baths3,331 sq. ft.5828 Ivy Glen Drive, Grand Prairie, TX 75052
MLS# 21176716Listed by: CENTURY 21 MIKE BOWMAN, INC. - New
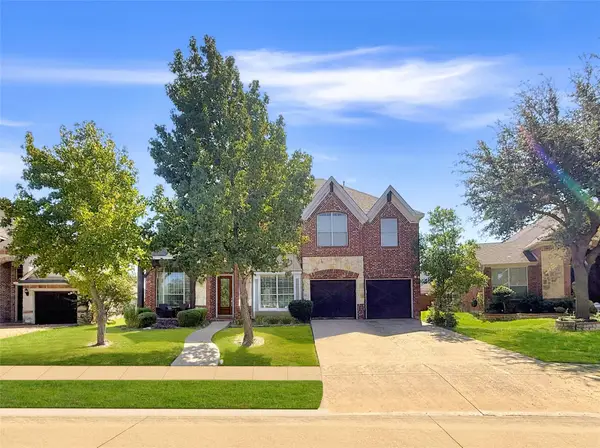 $560,000Active4 beds 4 baths4,380 sq. ft.
$560,000Active4 beds 4 baths4,380 sq. ft.2715 Magellan, Grand Prairie, TX 75054
MLS# 21177497Listed by: LUXELY REAL ESTATE - New
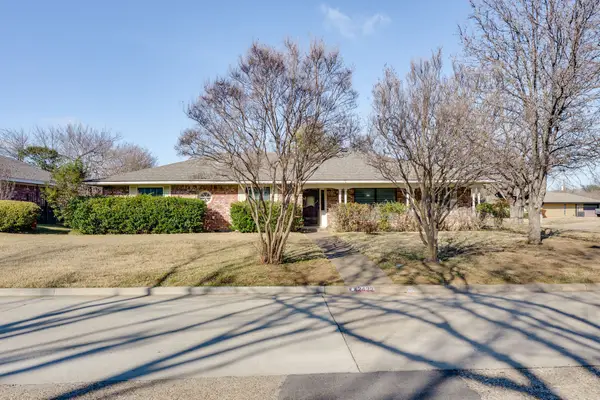 $374,700Active3 beds 2 baths1,975 sq. ft.
$374,700Active3 beds 2 baths1,975 sq. ft.2422 Nottingham Place, Grand Prairie, TX 75050
MLS# 21173564Listed by: JPAR DALLAS - New
 $1,050,000Active4 beds 5 baths5,337 sq. ft.
$1,050,000Active4 beds 5 baths5,337 sq. ft.3072 Rosebud Court, Grand Prairie, TX 75104
MLS# 21178258Listed by: CENTURY 21 JUDGE FITE CO.

