2821 Cheshire Way, Grand Prairie, TX 75052
Local realty services provided by:ERA Empower
2821 Cheshire Way,Grand Prairie, TX 75052
$369,900Last list price
- 3 Beds
- 2 Baths
- - sq. ft.
- Single family
- Sold
Listed by: myrna conde gomez877-366-2213
Office: lpt realty, llc.
MLS#:21097291
Source:GDAR
Sorry, we are unable to map this address
Price summary
- Price:$369,900
- Monthly HOA dues:$44
About this home
Welcome to this beautifully updated home located in the highly desirable Beacon Hill neighborhood of Grand Prairie. Ideally situated near major freeways, shopping, dining districts and 10 minutes from The Epic, this property offers style, fun and convenience.
Step inside to an inviting, split floor plan featuring modern updates throughout and spacious living area centered around a cozy fireplace. The home features elegant shutters in every room, offering a timeless look, adding both privacy and style. The kitchen showcases contemporary finishes and is equipped with stainless steel appliances, as well as an eat-in island, making it an ideal space for cooking and entertaining. Upstairs includes a versatile loft area, perfect for a home office, game room or additional living space, plus a spacious laundry room with ample storage. The large backyard and covered porch provide plenty of room for outdoor enjoyment and gatherings. Conveniently located within walking distance to the community pool and playground, as well a short drive to the assigned schools, this move-in ready home combines comfort, functionality, and an excellent location in one of Grand Prairie's most desirable communities. Some recent updates include updated primary and secondary bathrooms, new flooring throughout, upgraded light fixtures, fresh interior and exterior paint and much more! Come take a look at all that his beautiful home has to offer. Schedule your tour today!
Contact an agent
Home facts
- Year built:1996
- Listing ID #:21097291
- Added:45 day(s) ago
- Updated:January 03, 2026 at 07:07 AM
Rooms and interior
- Bedrooms:3
- Total bathrooms:2
- Full bathrooms:2
Heating and cooling
- Cooling:Ceiling Fans, Central Air, Electric
- Heating:Central, Electric
Structure and exterior
- Year built:1996
Schools
- High school:Bowie
- Elementary school:West
Finances and disclosures
- Price:$369,900
- Tax amount:$7,529
New listings near 2821 Cheshire Way
- New
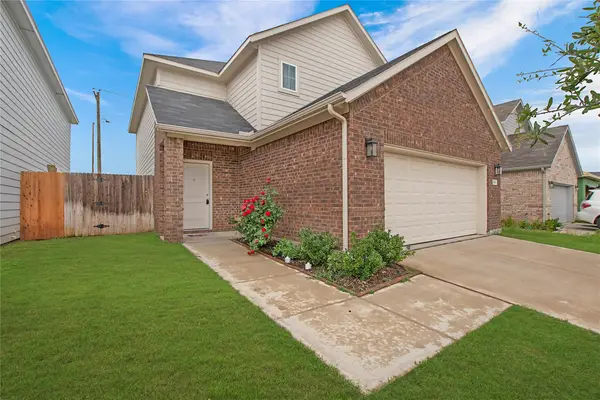 $349,999Active3 beds 3 baths1,955 sq. ft.
$349,999Active3 beds 3 baths1,955 sq. ft.2224 Diamond Drive, Grand Prairie, TX 75051
MLS# 21143405Listed by: REAL BROKER, LLC - New
 $400,000Active3 beds 3 baths2,522 sq. ft.
$400,000Active3 beds 3 baths2,522 sq. ft.2630 Villa Di Lago #2, Grand Prairie, TX 75054
MLS# 21142561Listed by: VIP REALTY - Open Sat, 1am to 5pmNew
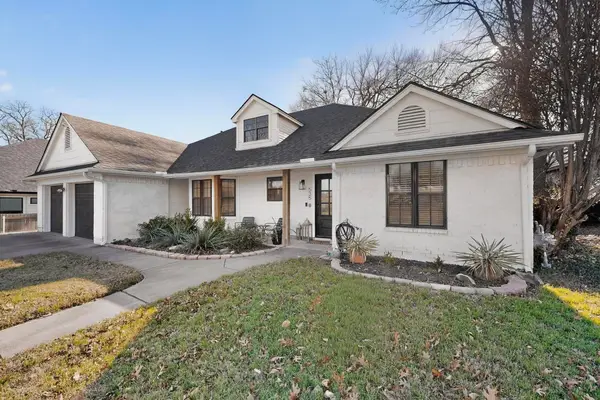 $375,000Active3 beds 3 baths1,887 sq. ft.
$375,000Active3 beds 3 baths1,887 sq. ft.535 W Crossland Boulevard, Grand Prairie, TX 75052
MLS# 21142507Listed by: KELLER WILLIAMS FORT WORTH - New
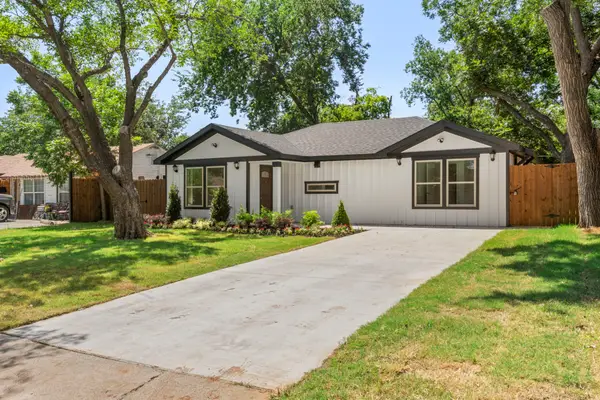 $334,000Active3 beds 2 baths1,417 sq. ft.
$334,000Active3 beds 2 baths1,417 sq. ft.825 Apache Trace, Grand Prairie, TX 75051
MLS# 21142351Listed by: RENDON REALTY, LLC - New
 $189,999Active2 beds 1 baths944 sq. ft.
$189,999Active2 beds 1 baths944 sq. ft.80 E Mountain Creek Drive #19, Grand Prairie, TX 75052
MLS# 21141824Listed by: ALNA REALTY - Open Sun, 1am to 3pmNew
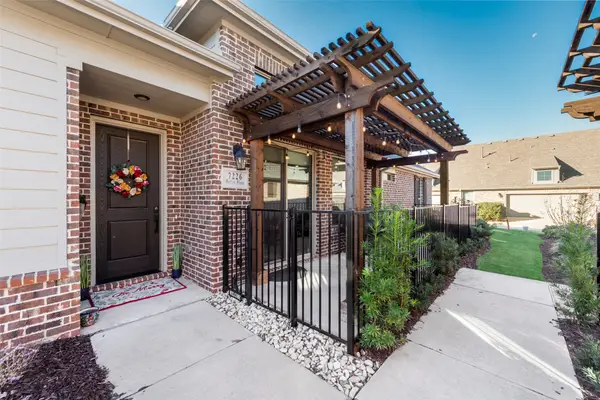 $400,000Active2 beds 2 baths1,540 sq. ft.
$400,000Active2 beds 2 baths1,540 sq. ft.7226 Merlot Place, Grand Prairie, TX 75054
MLS# 21139348Listed by: COMPASS RE TEXAS , LLC - New
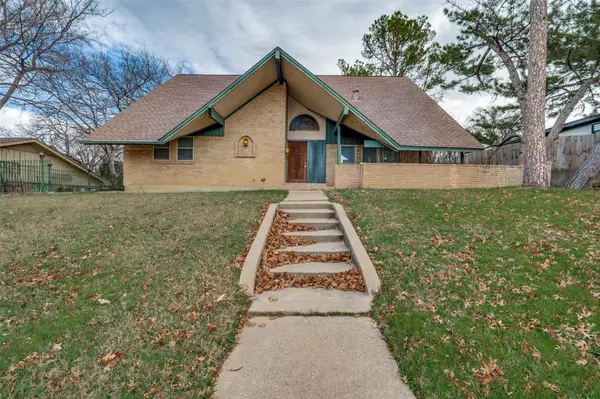 $330,000Active4 beds 2 baths2,176 sq. ft.
$330,000Active4 beds 2 baths2,176 sq. ft.1905 Huntington Drive, Grand Prairie, TX 75051
MLS# 21137402Listed by: EXP REALTY, LLC - New
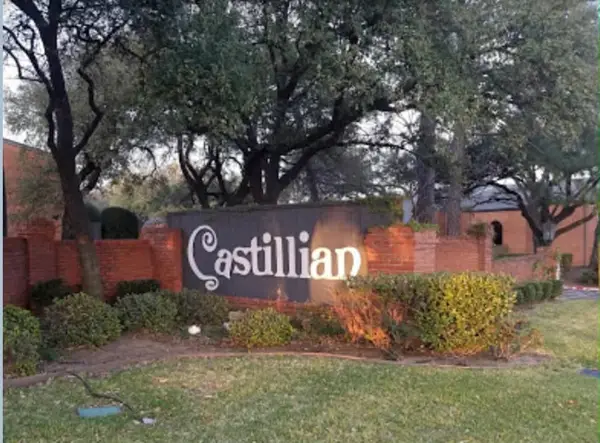 $189,900Active3 beds 3 baths1,514 sq. ft.
$189,900Active3 beds 3 baths1,514 sq. ft.576 E Avenue J #B, Grand Prairie, TX 75050
MLS# 21141858Listed by: REAL ESTATE REFORMATION 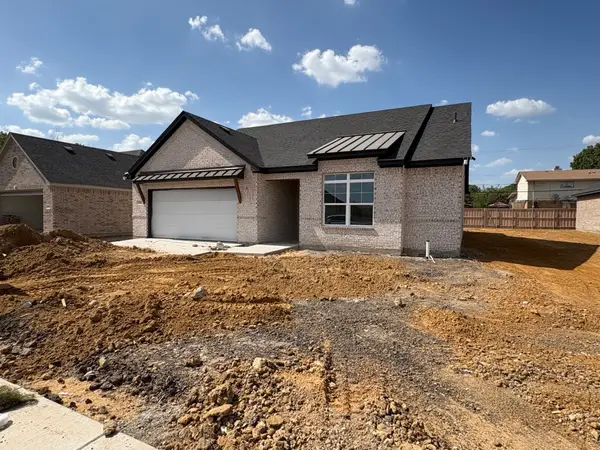 $320,000Pending3 beds 2 baths1,631 sq. ft.
$320,000Pending3 beds 2 baths1,631 sq. ft.214 Alice Court, Grand Prairie, TX 75051
MLS# 21115077Listed by: EBBY HALLIDAY, REALTORS- New
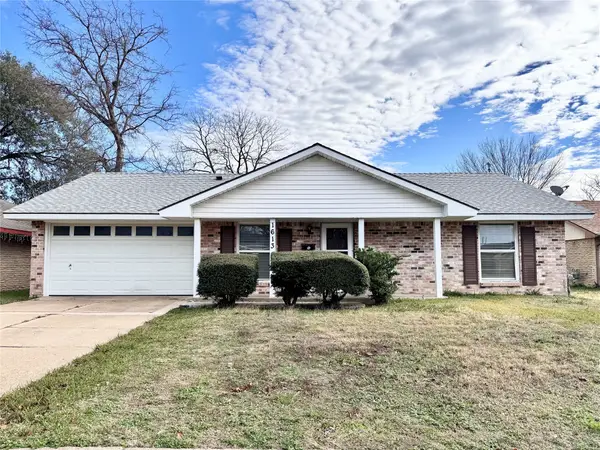 $279,500Active3 beds 2 baths1,214 sq. ft.
$279,500Active3 beds 2 baths1,214 sq. ft.1613 Squire Court, Grand Prairie, TX 75051
MLS# 21141492Listed by: STORY REAL ESTATE
