2832 Grandview Drive, Grand Prairie, TX 75052
Local realty services provided by:ERA Newlin & Company
2832 Grandview Drive,Grand Prairie, TX 75052
$429,900Last list price
- 4 Beds
- 4 Baths
- - sq. ft.
- Single family
- Sold
Listed by: carlos ortiz-hernandez817-808-1281
Office: dfw realtors of texas
MLS#:21047664
Source:GDAR
Sorry, we are unable to map this address
Price summary
- Price:$429,900
- Monthly HOA dues:$22.92
About this home
Location, Location, Location!!
Owner finance available WAC and the right down payment.
Market Price Adjustment!! + New Listing Photos Just Added!
Celebrate the holidays in style in this beautifully maintained home—spacious, inviting, and ideal for family gatherings.
Owner
Welcome to this impressive 4-bedroom, 3.5-bath brick home located in one of Grand Prairie’s most desirable neighborhoods and proudly zoned to the highly rated Mansfield ISD—a standout feature for families seeking excellent schools. This home has been thoughtfully cared for, blending timeless curb appeal with modern updates across more than 2,800 sq. ft. of comfortable, functional living space.
Step into an elegant foyer with soaring ceilings and abundant natural light that flows into the open living area, formal dining room, and upgraded kitchen. The first-floor primary suite offers a generous walk-in closet and a spa-like bathroom with a soaking tub and separate shower. Upstairs, a stylish in-law suite with its own private bathroom provides the perfect setup for extended family or guests.
The backyard is truly entertainment-ready—your own private retreat designed for weekends, parties, and relaxing evenings. Enjoy a custom covered patio, built-in stone grill, and beautifully landscaped space—all fully enclosed by a beautiful 8-ft privacy cedar fence, giving you the ultimate setting to host, unwind, and enjoy outdoor living. A modern shed adds convenience and charm.
Additional Highlights:
• Two-car garage with extended driveway
• Energy-efficient windows + newer HVAC
• Minutes from Joe Pool Lake, Lynn Creek Park & Marina
• Convenient access to premier shopping, dining, and major highways for an easy DFW commute
— Send all your offers by 12-10-25
Schedule your showing today before it’s too late
Contact an agent
Home facts
- Year built:2003
- Listing ID #:21047664
- Added:121 day(s) ago
- Updated:January 02, 2026 at 11:41 PM
Rooms and interior
- Bedrooms:4
- Total bathrooms:4
- Full bathrooms:3
- Half bathrooms:1
Heating and cooling
- Cooling:Central Air, Electric
- Heating:Central, Electric
Structure and exterior
- Roof:Composition
- Year built:2003
Schools
- High school:Timberview
- Middle school:James Coble
- Elementary school:Louise Cabaniss
Finances and disclosures
- Price:$429,900
- Tax amount:$7,617
New listings near 2832 Grandview Drive
- New
 $400,000Active3 beds 3 baths2,522 sq. ft.
$400,000Active3 beds 3 baths2,522 sq. ft.2630 Villa Di Lago #2, Grand Prairie, TX 75054
MLS# 21142561Listed by: VIP REALTY - Open Sat, 1am to 5pmNew
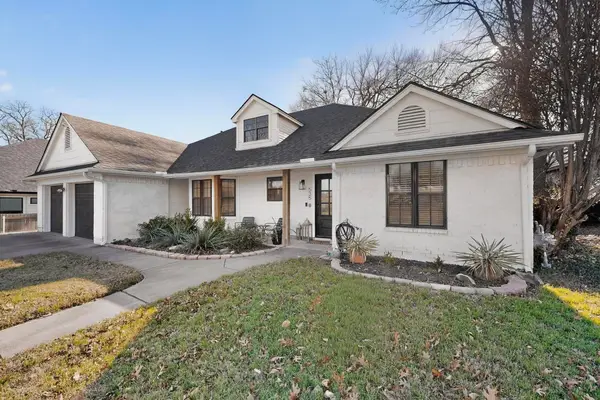 $375,000Active3 beds 3 baths1,887 sq. ft.
$375,000Active3 beds 3 baths1,887 sq. ft.535 W Crossland Boulevard, Grand Prairie, TX 75052
MLS# 21142507Listed by: KELLER WILLIAMS FORT WORTH - New
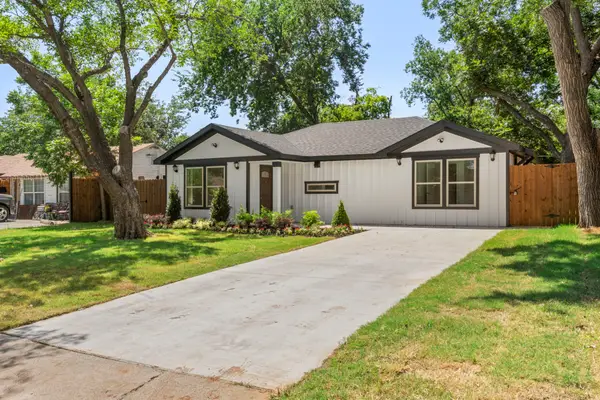 $334,000Active3 beds 2 baths1,417 sq. ft.
$334,000Active3 beds 2 baths1,417 sq. ft.825 Apache Trace, Grand Prairie, TX 75051
MLS# 21142351Listed by: RENDON REALTY, LLC - New
 $189,999Active2 beds 1 baths944 sq. ft.
$189,999Active2 beds 1 baths944 sq. ft.80 E Mountain Creek Drive #19, Grand Prairie, TX 75052
MLS# 21141824Listed by: ALNA REALTY - Open Sat, 1 to 3pmNew
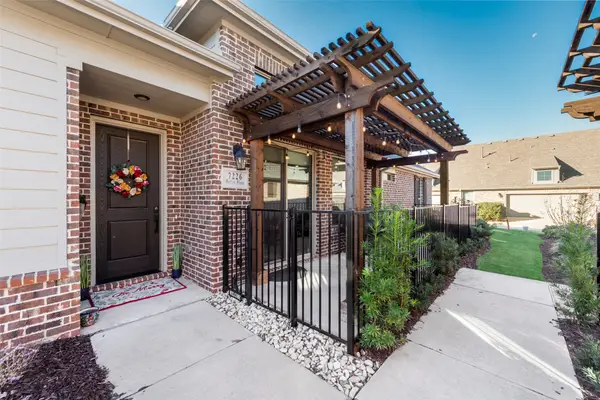 $400,000Active2 beds 2 baths1,540 sq. ft.
$400,000Active2 beds 2 baths1,540 sq. ft.7226 Merlot Place, Grand Prairie, TX 75054
MLS# 21139348Listed by: COMPASS RE TEXAS , LLC - New
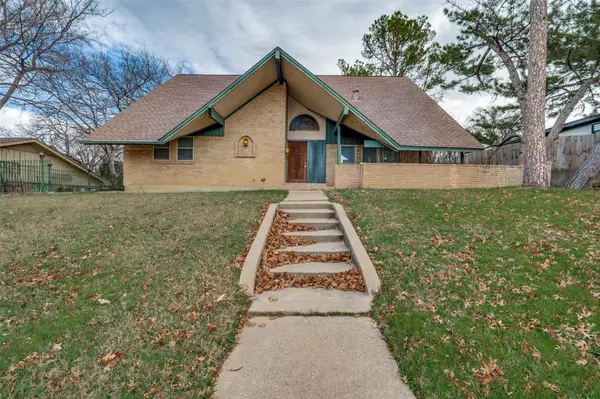 $330,000Active4 beds 2 baths2,176 sq. ft.
$330,000Active4 beds 2 baths2,176 sq. ft.1905 Huntington Drive, Grand Prairie, TX 75051
MLS# 21137402Listed by: EXP REALTY, LLC - New
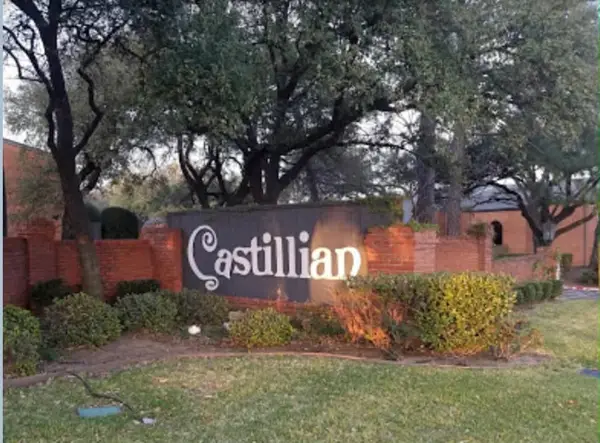 $189,900Active3 beds 3 baths1,514 sq. ft.
$189,900Active3 beds 3 baths1,514 sq. ft.576 E Avenue J #B, Grand Prairie, TX 75050
MLS# 21141858Listed by: REAL ESTATE REFORMATION 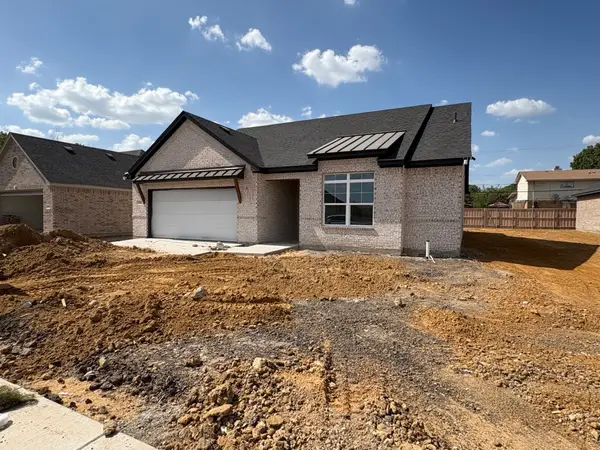 $320,000Pending3 beds 2 baths1,631 sq. ft.
$320,000Pending3 beds 2 baths1,631 sq. ft.214 Alice Court, Grand Prairie, TX 75051
MLS# 21115077Listed by: EBBY HALLIDAY, REALTORS- New
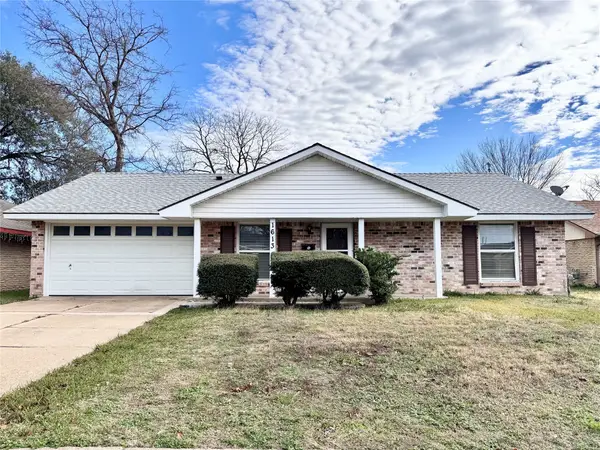 $279,500Active3 beds 2 baths1,214 sq. ft.
$279,500Active3 beds 2 baths1,214 sq. ft.1613 Squire Court, Grand Prairie, TX 75051
MLS# 21141492Listed by: STORY REAL ESTATE - New
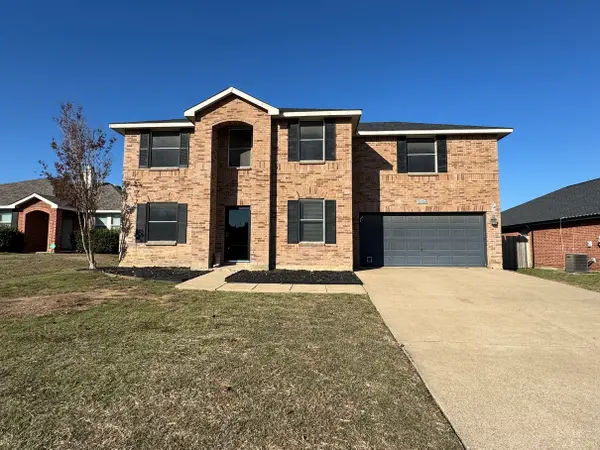 $345,000Active3 beds 3 baths2,209 sq. ft.
$345,000Active3 beds 3 baths2,209 sq. ft.2024 Brazos Court, Grand Prairie, TX 75052
MLS# 21141505Listed by: SUSY SALDIVAR REAL ESTATE
