2871 Park Place Drive, Grand Prairie, TX 75052
Local realty services provided by:ERA Steve Cook & Co, Realtors
Listed by: erica guest
Office: wm realty tx llc.
MLS#:21103747
Source:GDAR
Price summary
- Price:$340,000
- Price per sq. ft.:$150.04
- Monthly HOA dues:$25
About this home
Welcome to 2871 Park Place Dr. This four-bedroom, two-and-a-half-bathroom home nestled in the sought-after Lynn Creek Hills subdivision. This home sits in a prime Grand Prairie location with convenient access to major highways, making your daily commute a breeze while keeping you connected to excellent shopping and dining destinations. Zoned to the desirable Mansfield Independent School District.
Enter to discover thoughtfully designed living spaces, including two separate dining areas – one conveniently located near the front entrance that could easily transform into a home office. The heart of the home features a spacious kitchen featuring granite countertops, stainless steel appliances including a gas stove with overhead microwave, and a dishwasher. This eat-in kitchen flows seamlessly into the breakfast area and living room, creating an ideal environment for both everyday meals and entertaining guests.
All four bedrooms are thoughtfully positioned on the upper level, providing privacy and separation from the main living areas. The primary bedroom serves as a true retreat, featuring an en-suite bathroom with separate tub and shower, a vanity with dual sinks and granite counter tops, and a spacious closet for ample storage.
The location offers the best of both worlds – minutes to hwy 360 and at close proximity to shopping, dining and outdoor recreation at Fish Creek Linear Park.
Contact an agent
Home facts
- Year built:2004
- Listing ID #:21103747
- Added:58 day(s) ago
- Updated:January 02, 2026 at 12:46 PM
Rooms and interior
- Bedrooms:4
- Total bathrooms:3
- Full bathrooms:2
- Half bathrooms:1
- Living area:2,266 sq. ft.
Heating and cooling
- Cooling:Central Air
- Heating:Central
Structure and exterior
- Roof:Composition
- Year built:2004
- Building area:2,266 sq. ft.
- Lot area:0.15 Acres
Schools
- High school:Timberview
- Middle school:James Coble
- Elementary school:Louise Cabaniss
Finances and disclosures
- Price:$340,000
- Price per sq. ft.:$150.04
- Tax amount:$7,417
New listings near 2871 Park Place Drive
- New
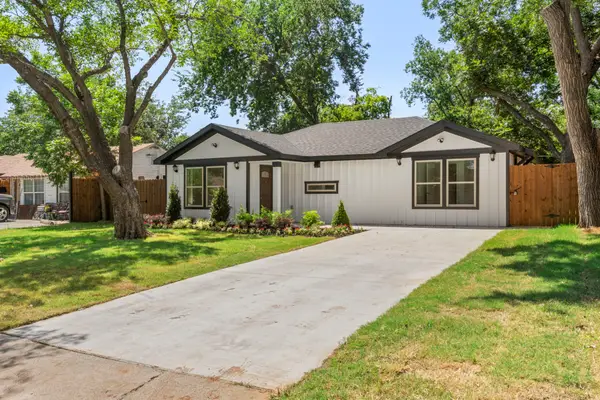 $334,000Active3 beds 2 baths1,417 sq. ft.
$334,000Active3 beds 2 baths1,417 sq. ft.825 Apache Trace, Grand Prairie, TX 75051
MLS# 21142351Listed by: RENDON REALTY, LLC - New
 $189,999Active2 beds 1 baths944 sq. ft.
$189,999Active2 beds 1 baths944 sq. ft.80 E Mountain Creek Drive #19, Grand Prairie, TX 75052
MLS# 21141824Listed by: ALNA REALTY - Open Sat, 1 to 3pmNew
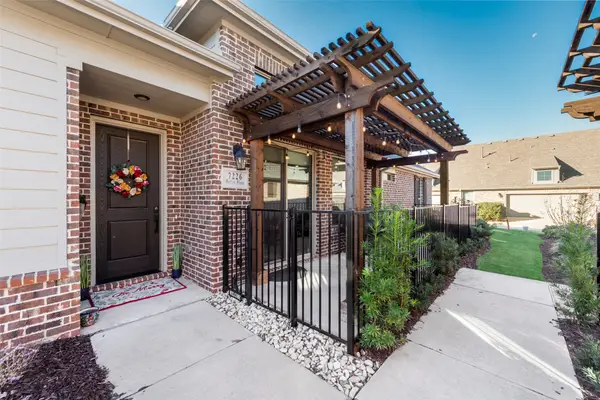 $400,000Active2 beds 2 baths1,540 sq. ft.
$400,000Active2 beds 2 baths1,540 sq. ft.7226 Merlot Place, Grand Prairie, TX 75054
MLS# 21139348Listed by: COMPASS RE TEXAS , LLC - New
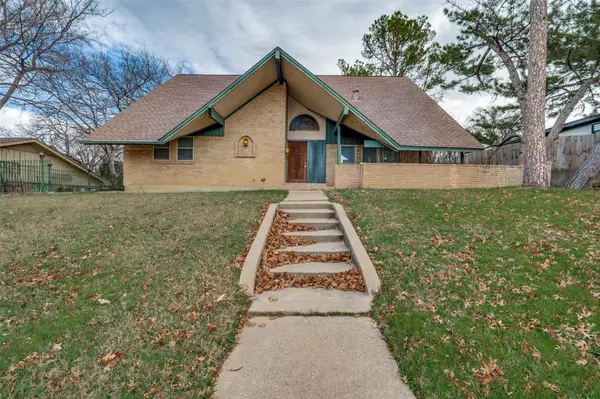 $330,000Active4 beds 2 baths2,176 sq. ft.
$330,000Active4 beds 2 baths2,176 sq. ft.1905 Huntington Drive, Grand Prairie, TX 75051
MLS# 21137402Listed by: EXP REALTY, LLC - New
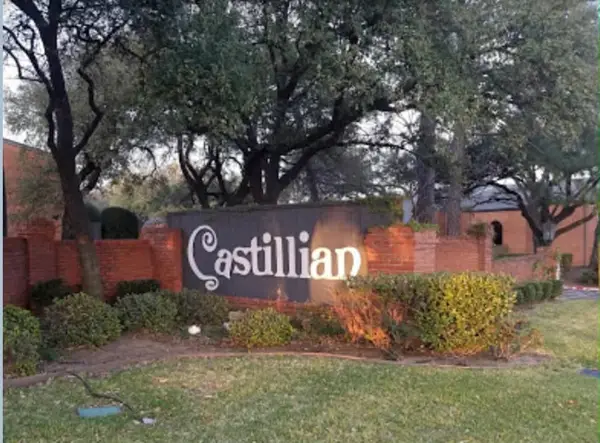 $189,900Active3 beds 3 baths1,514 sq. ft.
$189,900Active3 beds 3 baths1,514 sq. ft.576 E Avenue J #B, Grand Prairie, TX 75050
MLS# 21141858Listed by: REAL ESTATE REFORMATION 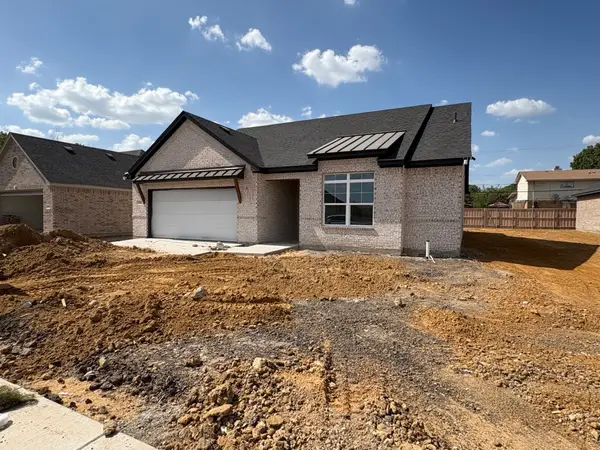 $320,000Pending3 beds 2 baths1,631 sq. ft.
$320,000Pending3 beds 2 baths1,631 sq. ft.214 Alice Court, Grand Prairie, TX 75051
MLS# 21115077Listed by: EBBY HALLIDAY, REALTORS- New
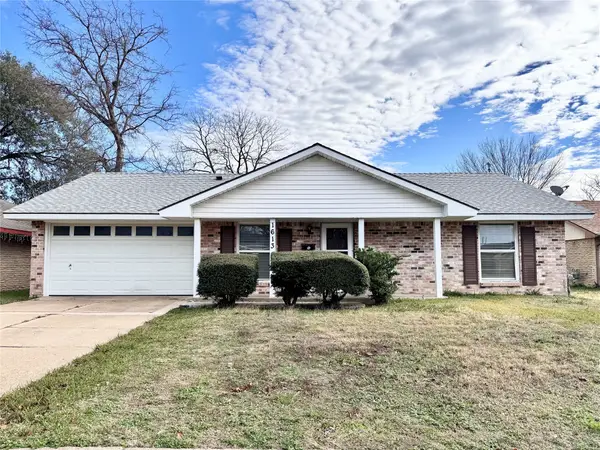 $279,500Active3 beds 2 baths1,214 sq. ft.
$279,500Active3 beds 2 baths1,214 sq. ft.1613 Squire Court, Grand Prairie, TX 75051
MLS# 21141492Listed by: STORY REAL ESTATE - New
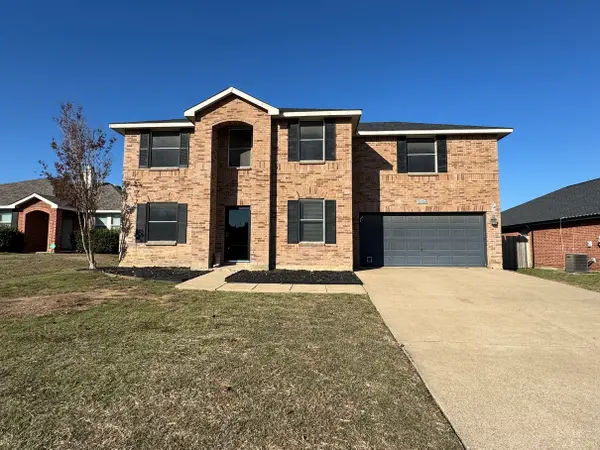 $345,000Active3 beds 3 baths2,209 sq. ft.
$345,000Active3 beds 3 baths2,209 sq. ft.2024 Brazos Court, Grand Prairie, TX 75052
MLS# 21141505Listed by: SUSY SALDIVAR REAL ESTATE - New
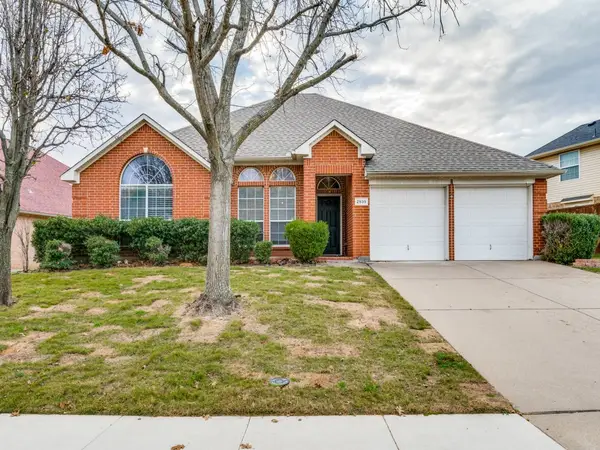 $359,500Active3 beds 2 baths1,808 sq. ft.
$359,500Active3 beds 2 baths1,808 sq. ft.2939 Alyson Way, Grand Prairie, TX 75052
MLS# 21141362Listed by: RENDON REALTY, LLC - New
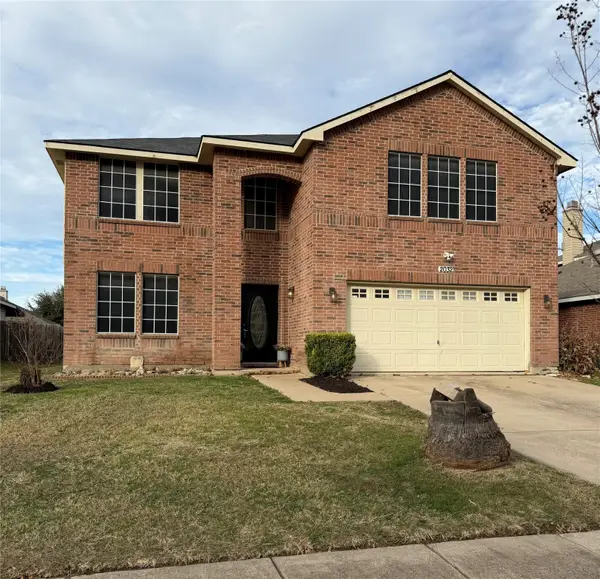 $435,000Active5 beds 3 baths3,504 sq. ft.
$435,000Active5 beds 3 baths3,504 sq. ft.2032 Cap Rock Lane, Grand Prairie, TX 75052
MLS# 21139814Listed by: WOUNDED WARRIOR REALTY, LLC
