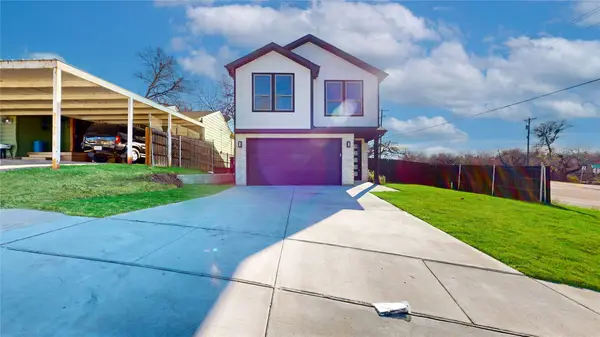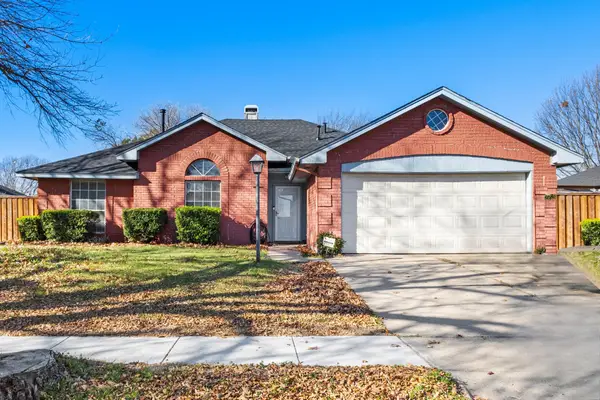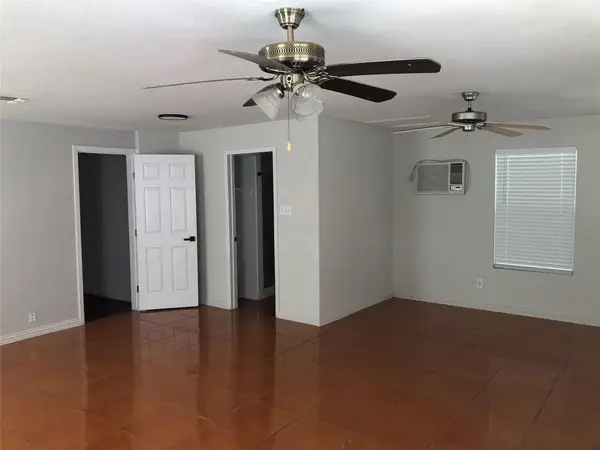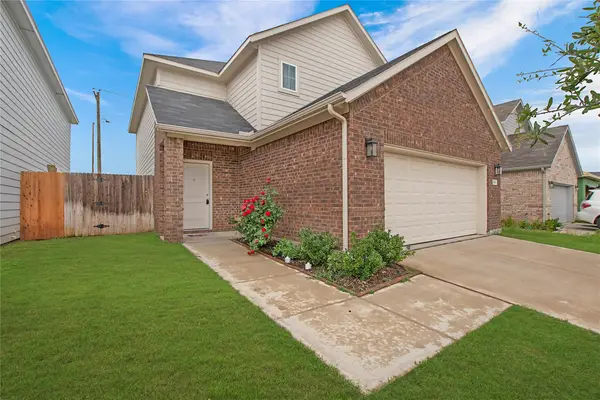2875 Westover Drive, Grand Prairie, TX 75052
Local realty services provided by:ERA Courtyard Real Estate
Listed by: keith hendricks2142080372,2142080372
Office: apex property management
MLS#:21117917
Source:GDAR
Price summary
- Price:$385,000
- Price per sq. ft.:$158.83
- Monthly HOA dues:$25
About this home
Freshly Updated Home in Grand Prairie!
Enjoy your morning coffee on the charming covered front porch of this beautifully refreshed home. The main level features a smart split-bedroom layout with 3 bedrooms, 2 full baths, 2 living areas, 2 dining areas, and a dedicated office perfect for working from home or creating a quiet study space.
Upstairs, a spacious flex room provides endless versatility and can function as a 4th bedroom, media room, game room, or private generational suite.
Thoughtfully updated in 2025, the home now includes a new roof, LVP flooring, new carpet, fresh interior paint, granite countertops, and new stainless steel appliances. Move in ready and beautifully improved, this home offers room to grow along with comfortable, well designed spaces throughout. Schedule your showing today!
Contact an agent
Home facts
- Year built:2005
- Listing ID #:21117917
- Added:46 day(s) ago
- Updated:January 02, 2026 at 12:46 PM
Rooms and interior
- Bedrooms:3
- Total bathrooms:3
- Full bathrooms:3
- Living area:2,424 sq. ft.
Heating and cooling
- Cooling:Central Air, Electric
- Heating:Central, Electric
Structure and exterior
- Roof:Composition
- Year built:2005
- Building area:2,424 sq. ft.
- Lot area:0.15 Acres
Schools
- High school:Timberview
- Middle school:Jones
- Elementary school:Louise Cabaniss
Finances and disclosures
- Price:$385,000
- Price per sq. ft.:$158.83
New listings near 2875 Westover Drive
- Open Sat, 2 to 4pmNew
 $680,000Active5 beds 4 baths4,214 sq. ft.
$680,000Active5 beds 4 baths4,214 sq. ft.7112 Playa Norte Drive, Grand Prairie, TX 75054
MLS# 21132440Listed by: VFJ REAL ESTATE LLC - New
 $296,000Active3 beds 2 baths1,602 sq. ft.
$296,000Active3 beds 2 baths1,602 sq. ft.3326 Spring Meadow Lane, Grand Prairie, TX 75052
MLS# 21144590Listed by: BRIDGE TOWER REALTORS LLC - New
 $335,000Active3 beds 2 baths1,755 sq. ft.
$335,000Active3 beds 2 baths1,755 sq. ft.5018 Red River Trail, Grand Prairie, TX 75052
MLS# 21144723Listed by: KELLER WILLIAMS REALTY - New
 $370,000Active3 beds 3 baths1,810 sq. ft.
$370,000Active3 beds 3 baths1,810 sq. ft.7310 Concha Drive, Grand Prairie, TX 75054
MLS# 21139247Listed by: NB ELITE REALTY - New
 $415,407Active3 beds 3 baths1,898 sq. ft.
$415,407Active3 beds 3 baths1,898 sq. ft.801 Birch Street, Grand Prairie, TX 75050
MLS# 21143698Listed by: LISTINGSPARK - New
 $325,000Active4 beds 2 baths1,852 sq. ft.
$325,000Active4 beds 2 baths1,852 sq. ft.3717 Corn Valley Road, Grand Prairie, TX 75052
MLS# 21143396Listed by: EVOLVE REAL ESTATE LLC - New
 $294,900Active3 beds 2 baths1,647 sq. ft.
$294,900Active3 beds 2 baths1,647 sq. ft.4126 Tarpon Lane, Grand Prairie, TX 75052
MLS# 21139315Listed by: SCOTTCO REALTY GROUP LLC - New
 $229,000Active3 beds 3 baths1,392 sq. ft.
$229,000Active3 beds 3 baths1,392 sq. ft.2606 Laurel Street, Grand Prairie, TX 75050
MLS# 21143471Listed by: CENTURY 21 JUDGE FITE CO. - New
 $349,999Active3 beds 3 baths1,955 sq. ft.
$349,999Active3 beds 3 baths1,955 sq. ft.2224 Diamond Drive, Grand Prairie, TX 75051
MLS# 21143405Listed by: REAL BROKER, LLC - New
 $400,000Active3 beds 3 baths2,522 sq. ft.
$400,000Active3 beds 3 baths2,522 sq. ft.2630 Villa Di Lago #2, Grand Prairie, TX 75054
MLS# 21142561Listed by: VIP REALTY
