3305 Galaway Bay Drive, Grand Prairie, TX 75052
Local realty services provided by:ERA Empower
Listed by: bette washington469-877-7227
Office: ultima real estate
MLS#:21099907
Source:GDAR
Price summary
- Price:$365,000
- Price per sq. ft.:$204.37
About this home
Grand Living! 3305 Galaway Bay Drive, where modern upgrades and thoughtful details make this home truly move-in ready! Step inside to a bright, open living area featuring fresh paint, elegant light fixtures, and a cozy layout with fireplace and mantle. Large windows fill the space with natural light, and the open flow connects to the kitchen and dining area. The Eat-In kitchen shines with stunning granite countertops, a stylish new backsplash, refreshed cabinetry, undermount sinks, and modern hardware—a true centerpiece for everyday living and entertaining. Oversized primary suite, complete with a luxury soaking tub, separate shower, and Texas-sized walk-in closet. Enjoy comfort and style with plush new carpet in all bedrooms, updated ceiling fans, and modern bathroom finishes, including upgraded faucets, towel bars, and fixtures. Additional bedrooms are equally spacious and versatile—perfect for guests, or a growing family. The fourth bedroom with French doors offers a perfect setup for remote work or a private flex space. Outside, you’ll love the freshly painted exterior trim, new garage door, power-washed flooring, and stylish coach lights that boost curb appeal. Solar screen added for enhanced energy efficiency. Major systems have been updated for peace of mind—roof replaced in 2021, HVAC unit in 2022 (transferable warranty available), and a new water heater (2025). Special Financing for Down Payment Assistance or Closing Costs with approved lenders. Located in a prime Grand Prairie area, this home is minutes from Joe Pool Lake, Epic Waters Indoor Waterpark, Premium Outlets, Lynn Creek Park, and Epic Central’s restaurants and recreation. Easy access to major highways connects you quickly to AT&T Stadium, Globe Life Field, and Texas Live! for world-class sports and entertainment. Seller does not have a Survey. Buyer or Buyers Agent to verify all information including but not limited to measurements, sq.ft, lot size, zoning, school info, all MLS data.
Contact an agent
Home facts
- Year built:1996
- Listing ID #:21099907
- Added:108 day(s) ago
- Updated:February 19, 2026 at 06:47 PM
Rooms and interior
- Bedrooms:4
- Total bathrooms:2
- Full bathrooms:2
- Living area:1,786 sq. ft.
Heating and cooling
- Cooling:Ceiling Fans, Central Air, Electric
- Heating:Central, Electric, Fireplaces
Structure and exterior
- Roof:Composition
- Year built:1996
- Building area:1,786 sq. ft.
- Lot area:0.15 Acres
Schools
- High school:Bowie
- Elementary school:Farrell
Finances and disclosures
- Price:$365,000
- Price per sq. ft.:$204.37
- Tax amount:$8,800
New listings near 3305 Galaway Bay Drive
- Open Sat, 12 to 3pmNew
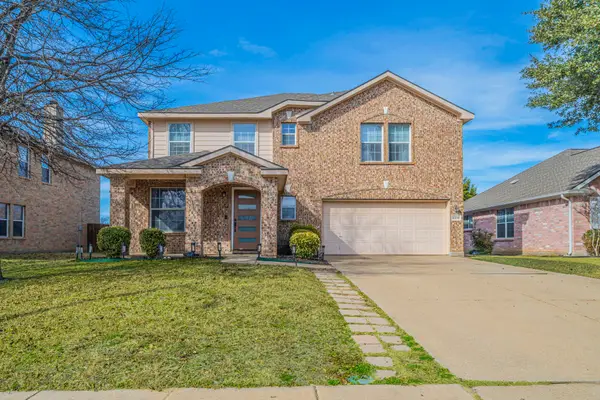 $405,000Active3 beds 3 baths2,398 sq. ft.
$405,000Active3 beds 3 baths2,398 sq. ft.2216 La Salle Trail, Grand Prairie, TX 75052
MLS# 21181039Listed by: CENTURY 21 JUDGE FITE CO. - New
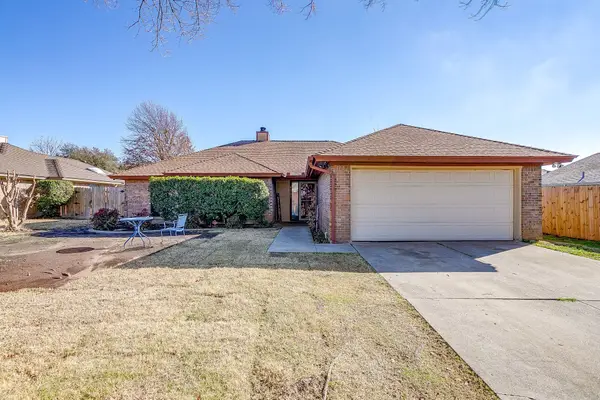 $280,000Active3 beds 2 baths1,482 sq. ft.
$280,000Active3 beds 2 baths1,482 sq. ft.4225 Woodward Court, Grand Prairie, TX 75052
MLS# 21183286Listed by: LEAGUE REAL ESTATE - New
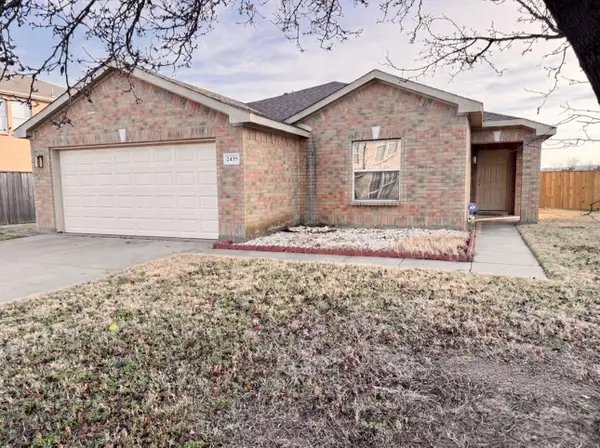 $360,000Active4 beds 2 baths1,872 sq. ft.
$360,000Active4 beds 2 baths1,872 sq. ft.2435 Silverado Trail, Grand Prairie, TX 75052
MLS# 21184282Listed by: THE VIBE BROKERAGE, LLC - New
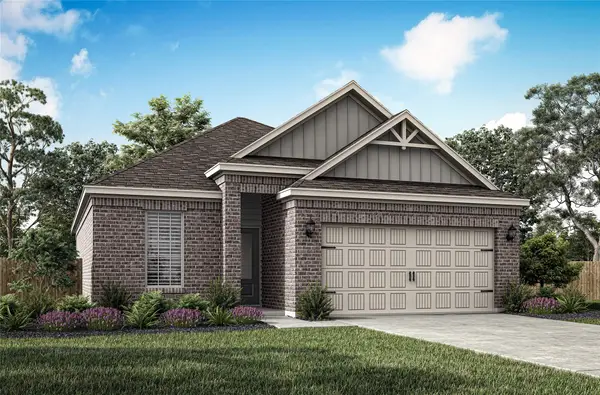 $279,900Active3 beds 2 baths1,430 sq. ft.
$279,900Active3 beds 2 baths1,430 sq. ft.1123 Moonlight Trace, Beasley, TX 77417
MLS# 4880332Listed by: LGI HOMES - New
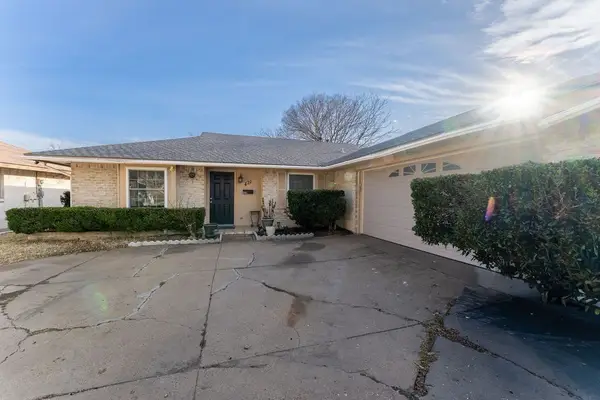 $264,900Active4 beds 2 baths1,473 sq. ft.
$264,900Active4 beds 2 baths1,473 sq. ft.421 W Springdale Lane, Grand Prairie, TX 75052
MLS# 21182589Listed by: TEXCEL REAL ESTATE, LLC - New
 $315,000Active3 beds 2 baths1,317 sq. ft.
$315,000Active3 beds 2 baths1,317 sq. ft.2418 Slaton Drive, Grand Prairie, TX 75052
MLS# 21182864Listed by: PREMIER LEGACY REAL ESTATE LLC - Open Thu, 2 to 5pmNew
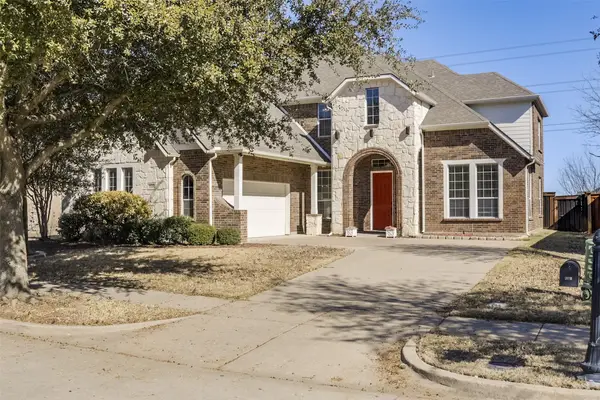 $585,000Active5 beds 4 baths4,100 sq. ft.
$585,000Active5 beds 4 baths4,100 sq. ft.7128 Playa, Grand Prairie, TX 75054
MLS# 21173955Listed by: NEXTHOME ON MAIN - New
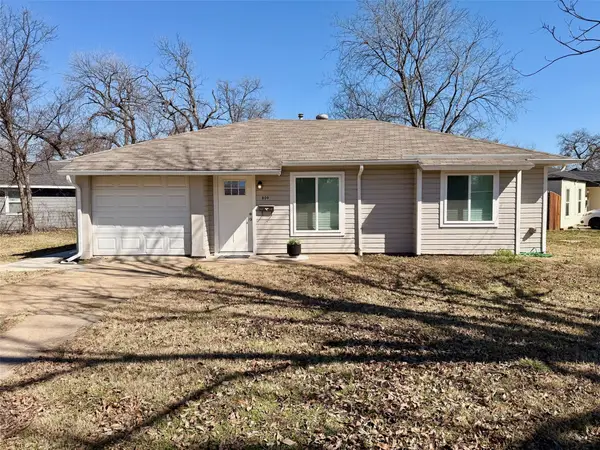 $189,000Active2 beds 1 baths850 sq. ft.
$189,000Active2 beds 1 baths850 sq. ft.809 Shawnee Trace, Grand Prairie, TX 75051
MLS# 21180642Listed by: ULTRA REAL ESTATE SERVICES - New
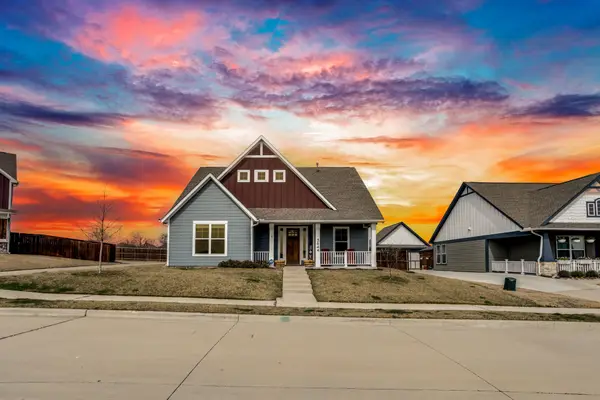 $505,000Active3 beds 3 baths2,640 sq. ft.
$505,000Active3 beds 3 baths2,640 sq. ft.3644 William Court, Grand Prairie, TX 76065
MLS# 21181616Listed by: CENTURY 21 JUDGE FITE CO. - Open Sun, 1 to 3pmNew
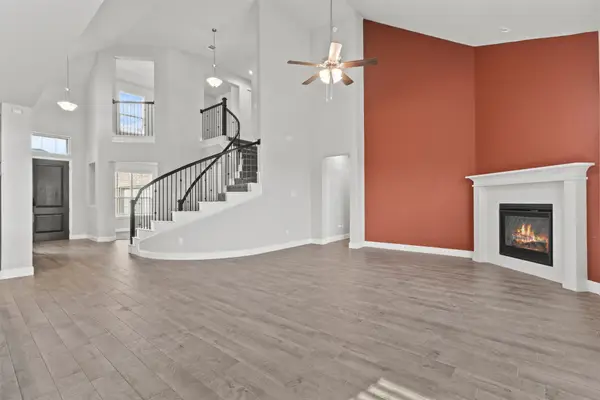 $525,000Active4 beds 3 baths3,274 sq. ft.
$525,000Active4 beds 3 baths3,274 sq. ft.3619 Orchard Street, Grand Prairie, TX 76065
MLS# 21177496Listed by: BOBBY BRYANT PROPERTIES

