3451 Hidden Hollow Drive, Grand Prairie, TX 76065
Local realty services provided by:ERA Newlin & Company
Listed by: leslie majors972-905-6333
Office: legacy realty group
MLS#:21032411
Source:GDAR
Price summary
- Price:$459,000
- Price per sq. ft.:$199.22
- Monthly HOA dues:$12.5
About this home
Radiating curb appeal with its blend of brick and stone, this beautifully designed 4-bedroom, 2.5-bath home offers a smart layout, stylish finishes, and a location in one of Grand Prairie’s sought-after neighborhoods. Inside, an airy open-concept design pairs soaring ceilings with abundant natural light. The kitchen is a showstopper—featuring quartz countertops, a spacious island with seating, stainless steel appliances, and ample cabinetry, all flowing seamlessly into the dining and living areas for effortless entertaining.
Two dining spaces provide flexibility for everyday meals or formal gatherings, while a versatile front room can serve as a home office, playroom, or lounge. The serene primary suite is tucked away for privacy, boasting a tray ceiling, bay windows, and a spa-like bath with dual sinks, soaking tub, and separate shower.
Out back, the covered patio overlooks a fully fenced yard—perfect for grilling, relaxing, or play. Sitting on a generous 0.216-acre lot, this property combines style, comfort, and function in one package, all within easy reach of shopping, dining, and top-rated schools.
Contact an agent
Home facts
- Year built:2022
- Listing ID #:21032411
- Added:140 day(s) ago
- Updated:January 02, 2026 at 12:35 PM
Rooms and interior
- Bedrooms:4
- Total bathrooms:3
- Full bathrooms:2
- Half bathrooms:1
- Living area:2,304 sq. ft.
Heating and cooling
- Cooling:Ceiling Fans, Central Air, Electric
- Heating:Central, Gas
Structure and exterior
- Roof:Composition
- Year built:2022
- Building area:2,304 sq. ft.
- Lot area:0.22 Acres
Schools
- High school:Midlothian
- Middle school:Frank Seale
- Elementary school:Vitovsky
Finances and disclosures
- Price:$459,000
- Price per sq. ft.:$199.22
- Tax amount:$9,626
New listings near 3451 Hidden Hollow Drive
- New
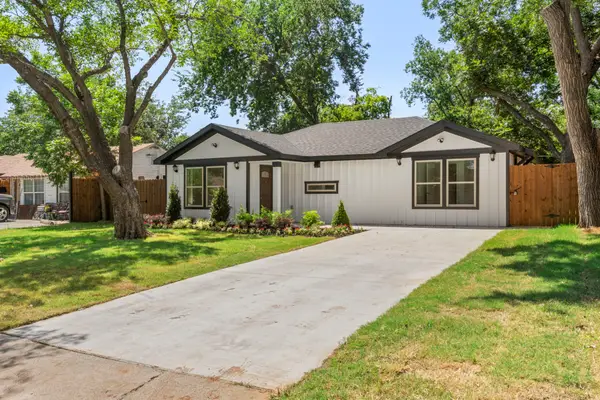 $334,000Active3 beds 2 baths1,417 sq. ft.
$334,000Active3 beds 2 baths1,417 sq. ft.825 Apache Trace, Grand Prairie, TX 75051
MLS# 21142351Listed by: RENDON REALTY, LLC - New
 $189,999Active2 beds 1 baths944 sq. ft.
$189,999Active2 beds 1 baths944 sq. ft.80 E Mountain Creek Drive #19, Grand Prairie, TX 75052
MLS# 21141824Listed by: ALNA REALTY - Open Sat, 1 to 3pmNew
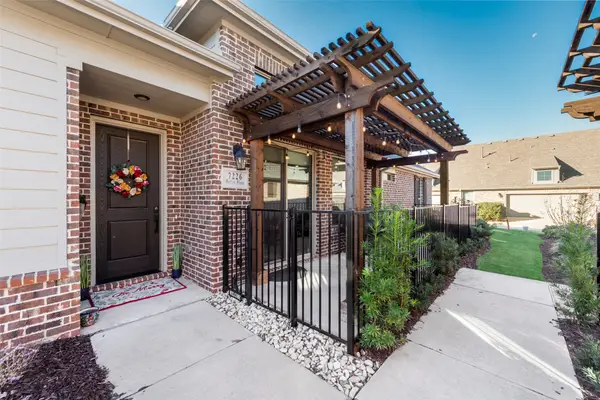 $400,000Active2 beds 2 baths1,540 sq. ft.
$400,000Active2 beds 2 baths1,540 sq. ft.7226 Merlot Place, Grand Prairie, TX 75054
MLS# 21139348Listed by: COMPASS RE TEXAS , LLC - New
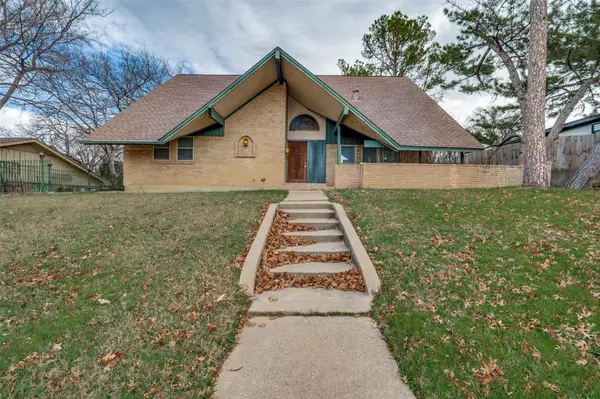 $330,000Active4 beds 2 baths2,176 sq. ft.
$330,000Active4 beds 2 baths2,176 sq. ft.1905 Huntington Drive, Grand Prairie, TX 75051
MLS# 21137402Listed by: EXP REALTY, LLC - New
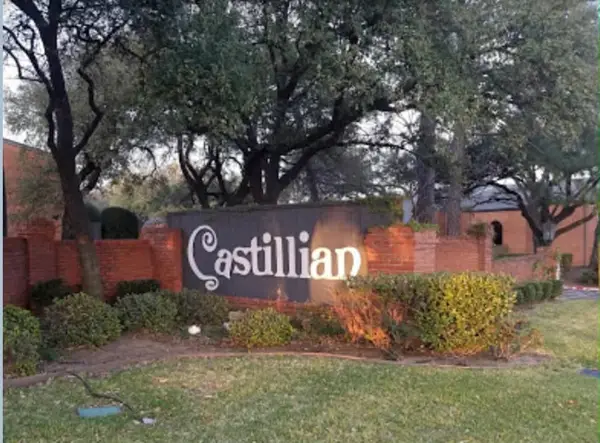 $189,900Active3 beds 3 baths1,514 sq. ft.
$189,900Active3 beds 3 baths1,514 sq. ft.576 E Avenue J #B, Grand Prairie, TX 75050
MLS# 21141858Listed by: REAL ESTATE REFORMATION 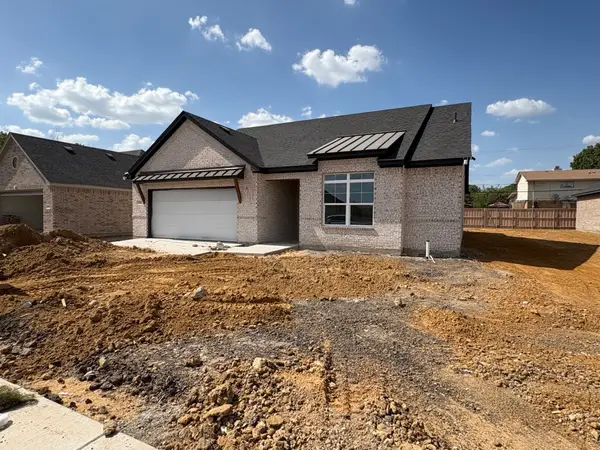 $320,000Pending3 beds 2 baths1,631 sq. ft.
$320,000Pending3 beds 2 baths1,631 sq. ft.214 Alice Court, Grand Prairie, TX 75051
MLS# 21115077Listed by: EBBY HALLIDAY, REALTORS- New
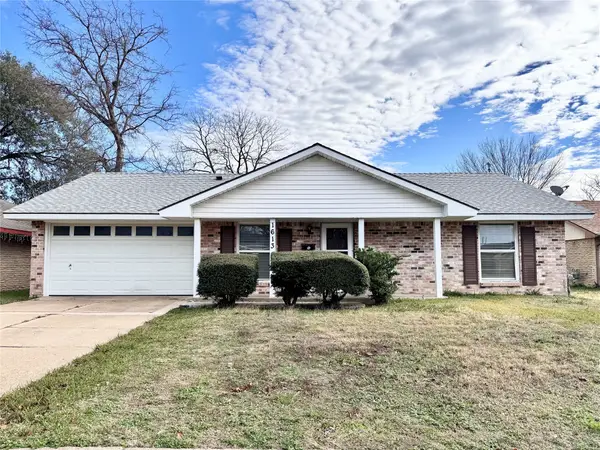 $279,500Active3 beds 2 baths1,214 sq. ft.
$279,500Active3 beds 2 baths1,214 sq. ft.1613 Squire Court, Grand Prairie, TX 75051
MLS# 21141492Listed by: STORY REAL ESTATE - New
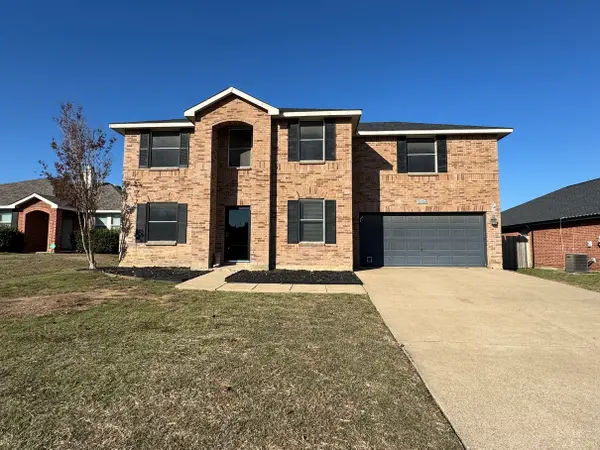 $345,000Active3 beds 3 baths2,209 sq. ft.
$345,000Active3 beds 3 baths2,209 sq. ft.2024 Brazos Court, Grand Prairie, TX 75052
MLS# 21141505Listed by: SUSY SALDIVAR REAL ESTATE - New
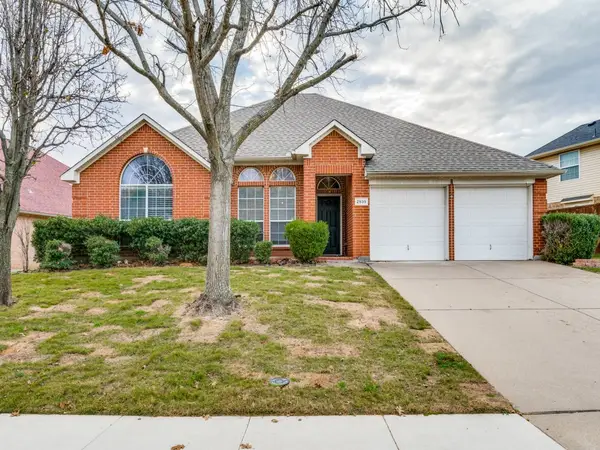 $359,500Active3 beds 2 baths1,808 sq. ft.
$359,500Active3 beds 2 baths1,808 sq. ft.2939 Alyson Way, Grand Prairie, TX 75052
MLS# 21141362Listed by: RENDON REALTY, LLC - New
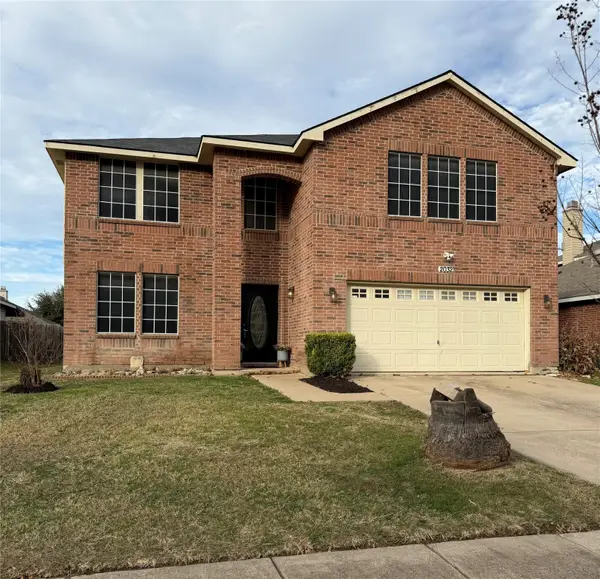 $435,000Active5 beds 3 baths3,504 sq. ft.
$435,000Active5 beds 3 baths3,504 sq. ft.2032 Cap Rock Lane, Grand Prairie, TX 75052
MLS# 21139814Listed by: WOUNDED WARRIOR REALTY, LLC
