3537 Canyon Road, Grand Prairie, TX 75052
Local realty services provided by:ERA Courtyard Real Estate
Listed by: jason cage972-836-9295
Office: jpar - central metro
MLS#:21101960
Source:GDAR
Price summary
- Price:$439,900
- Price per sq. ft.:$121.52
- Monthly HOA dues:$15.83
About this home
Motivated Seller...Welcome to Your Dream Home!
Discover this expansive 3,620 sq ft residence, designed to accommodate your entire family with five spacious bedrooms, three bathrooms, two inviting living areas, a game room, media room, and a sparkling pool—all nestled in a prime location just minutes from Grand Prairie Epic, Joe Pool Lake, and the outlet mall.
Step inside to an impressive open floor plan featuring vaulted ceilings and two living spaces on the main level. The primary suite, located downstairs, offers a retreat with dual vanities, garden tub, separate shower, and a large walk-in closet. An additional downstairs bedroom is perfect for guests or can easily be transformed into a private home office.
The heart of the home is the chef’s kitchen, complete with granite countertops, a butler’s pantry, and updated appliances including a 2024 dishwasher, electric oven, and microwave. Enjoy meals in the cozy breakfast area with a beautiful view of the backyard.
The main living area features a fireplace flanked by built-in cabinetry and trophy shelves, ideal for showcasing your favorite memories.
Upstairs, you’ll find three more bedrooms, a game room, and a media room with access to a walkout balcony overlooking the backyard and pool—perfect for entertaining or relaxing.
Outside, the private backyard oasis includes a refreshing pool and just the right amount of space for gatherings and quiet moments alike.
Recent updates include:
• Hot Water Heater (2023)
• Dishwasher (2024)
• AC Unit (2024)
• Second AC Unit (2020)
• Roof (2020)
Don’t miss your chance to own this exceptional home in a highly desirable location!
Contact an agent
Home facts
- Year built:2000
- Listing ID #:21101960
- Added:59 day(s) ago
- Updated:January 02, 2026 at 08:26 AM
Rooms and interior
- Bedrooms:5
- Total bathrooms:3
- Full bathrooms:2
- Half bathrooms:1
- Living area:3,620 sq. ft.
Heating and cooling
- Cooling:Central Air, Electric
- Heating:Central, Natural Gas
Structure and exterior
- Roof:Composition
- Year built:2000
- Building area:3,620 sq. ft.
- Lot area:0.16 Acres
Schools
- High school:Bowie
- Elementary school:Farrell
Finances and disclosures
- Price:$439,900
- Price per sq. ft.:$121.52
- Tax amount:$9,586
New listings near 3537 Canyon Road
- New
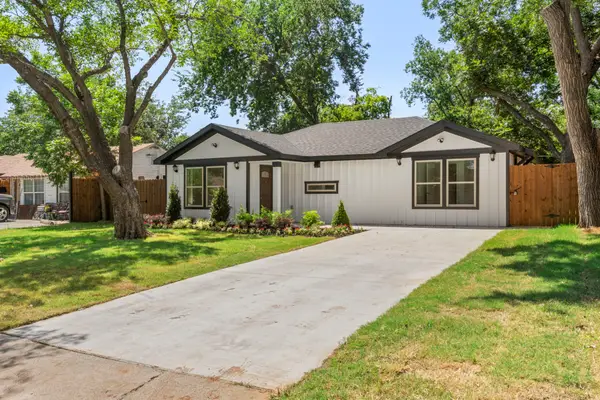 $334,000Active3 beds 2 baths1,417 sq. ft.
$334,000Active3 beds 2 baths1,417 sq. ft.825 Apache Trace, Grand Prairie, TX 75051
MLS# 21142351Listed by: RENDON REALTY, LLC - New
 $189,999Active2 beds 1 baths944 sq. ft.
$189,999Active2 beds 1 baths944 sq. ft.80 E Mountain Creek Drive #19, Grand Prairie, TX 75052
MLS# 21141824Listed by: ALNA REALTY - Open Sat, 1 to 3pmNew
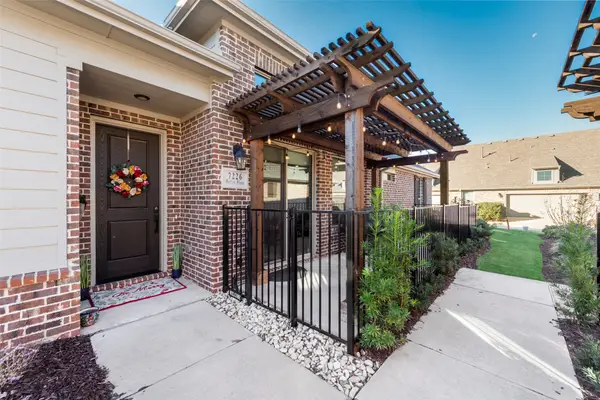 $400,000Active2 beds 2 baths1,540 sq. ft.
$400,000Active2 beds 2 baths1,540 sq. ft.7226 Merlot Place, Grand Prairie, TX 75054
MLS# 21139348Listed by: COMPASS RE TEXAS , LLC - New
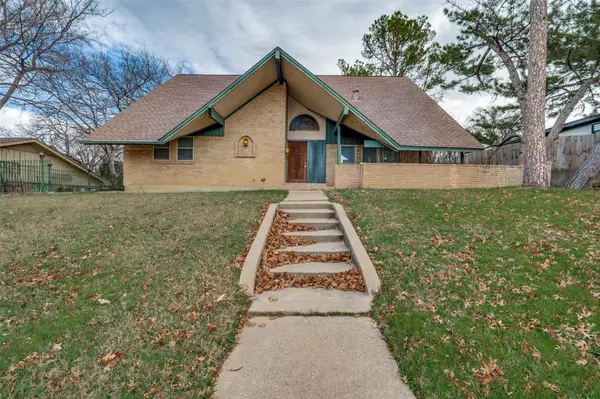 $330,000Active4 beds 2 baths2,176 sq. ft.
$330,000Active4 beds 2 baths2,176 sq. ft.1905 Huntington Drive, Grand Prairie, TX 75051
MLS# 21137402Listed by: EXP REALTY, LLC - New
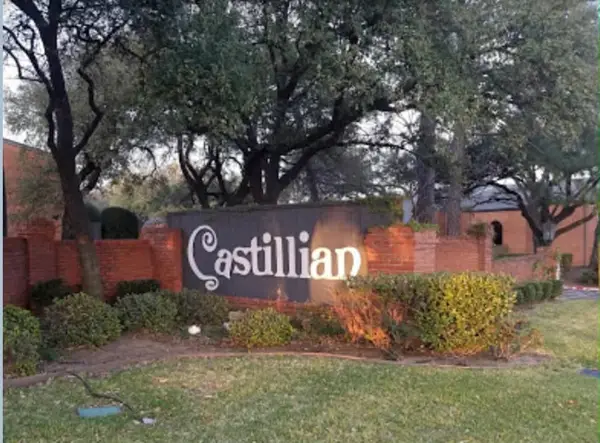 $189,900Active3 beds 3 baths1,514 sq. ft.
$189,900Active3 beds 3 baths1,514 sq. ft.576 E Avenue J #B, Grand Prairie, TX 75050
MLS# 21141858Listed by: REAL ESTATE REFORMATION 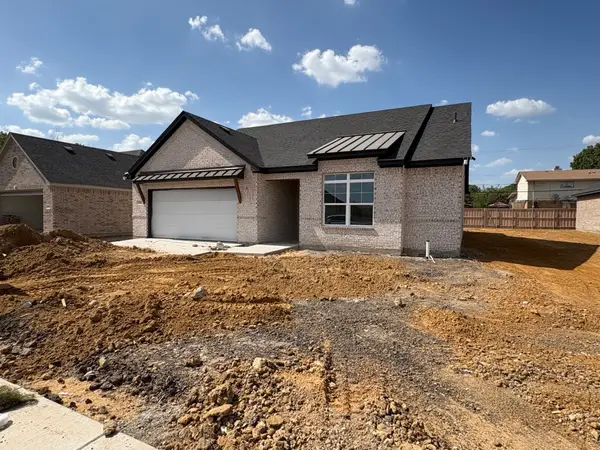 $320,000Pending3 beds 2 baths1,631 sq. ft.
$320,000Pending3 beds 2 baths1,631 sq. ft.214 Alice Court, Grand Prairie, TX 75051
MLS# 21115077Listed by: EBBY HALLIDAY, REALTORS- New
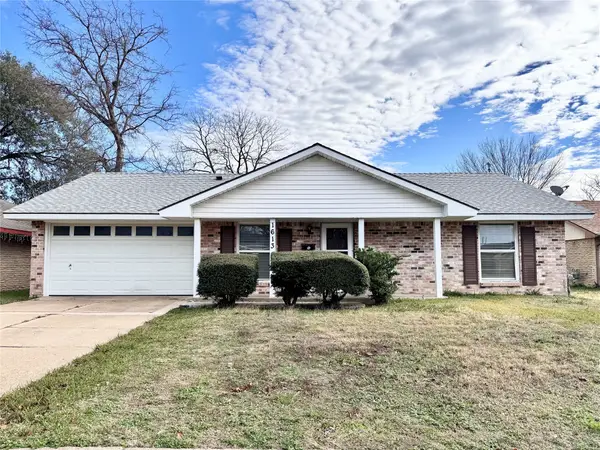 $279,500Active3 beds 2 baths1,214 sq. ft.
$279,500Active3 beds 2 baths1,214 sq. ft.1613 Squire Court, Grand Prairie, TX 75051
MLS# 21141492Listed by: STORY REAL ESTATE - New
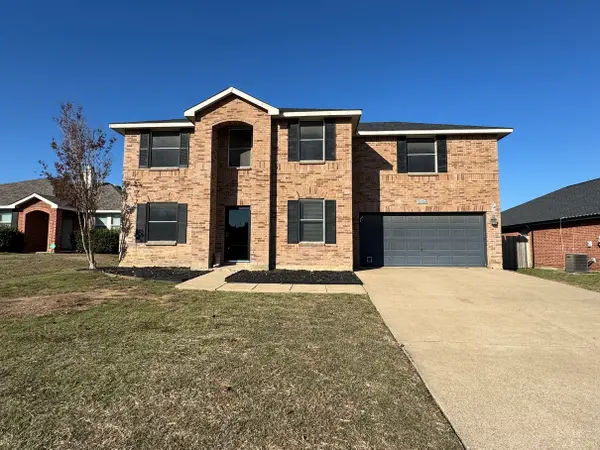 $345,000Active3 beds 3 baths2,209 sq. ft.
$345,000Active3 beds 3 baths2,209 sq. ft.2024 Brazos Court, Grand Prairie, TX 75052
MLS# 21141505Listed by: SUSY SALDIVAR REAL ESTATE - New
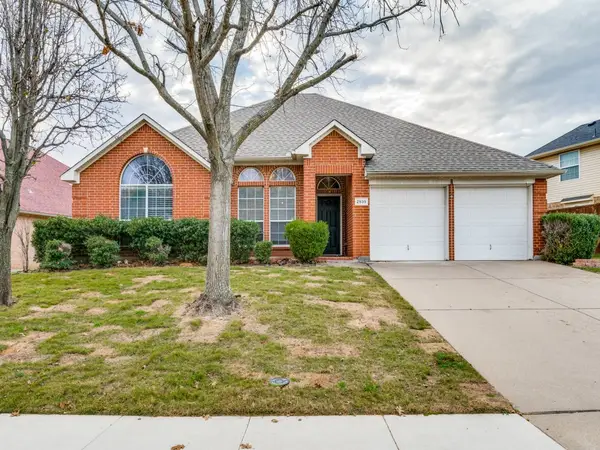 $359,500Active3 beds 2 baths1,808 sq. ft.
$359,500Active3 beds 2 baths1,808 sq. ft.2939 Alyson Way, Grand Prairie, TX 75052
MLS# 21141362Listed by: RENDON REALTY, LLC - New
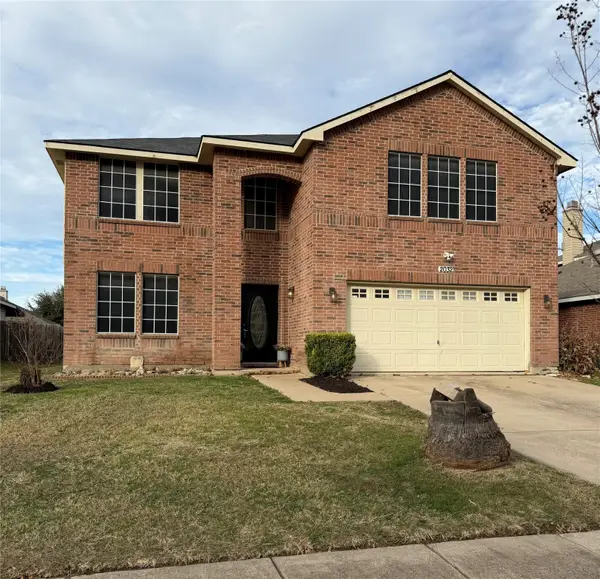 $435,000Active5 beds 3 baths3,504 sq. ft.
$435,000Active5 beds 3 baths3,504 sq. ft.2032 Cap Rock Lane, Grand Prairie, TX 75052
MLS# 21139814Listed by: WOUNDED WARRIOR REALTY, LLC
