3629 Green Hollow Drive, Grand Prairie, TX 75052
Local realty services provided by:ERA Steve Cook & Co, Realtors
Listed by: jennifer chandler817-980-6678
Office: ready real estate llc.
MLS#:20986678
Source:GDAR
Price summary
- Price:$500,000
- Price per sq. ft.:$188.54
About this home
Welcome to Your Dream Home! This gorgeous, well-kept 4-bedroom, 2 full bath & 1 half bath home offers the perfect blend of comfort, functionality & style. Featuring two spacious living areas & an office, this residence is ideal for both relaxing with family & entertaining guests. Enjoy the convenience of ample built-in cabinetry throughout, including a dedicated wine storage area. The home has an open floor plan layout, with two living spaces. The main living room features a beautiful chandelier, which upon lowering, a dining room table fits beautifully. Step outside into your own private oasis: a beautifully landscaped backyard featuring 2 covered patio areas, each with lighting and drapes to create the perfect ambiance for gatherings or quiet nights. This home is move-in ready & has been meticulously maintained. The home was updated by the previous owner in 2015. Roof replaced in April 2024 with grade 4 shingles. Windows replaced in 2017 with Anderson windows. Kitchen cabinets have pull out drawers. Other features: locking gun cabinet, 2 large closets in the master bedroom, a master bathroom with dual sinks & dual vanities for him and her, & a spice rack in the large pantry. There is a sprinkler system, a Tuff Shed & a 3 car garage on the side of the home. Hole 1 of the golf course is across the street & there is golf cart path access a few home down. This home is NOT TO MISS.
Contact an agent
Home facts
- Year built:1981
- Listing ID #:20986678
- Added:170 day(s) ago
- Updated:January 02, 2026 at 12:35 PM
Rooms and interior
- Bedrooms:4
- Total bathrooms:3
- Full bathrooms:2
- Half bathrooms:1
- Living area:2,652 sq. ft.
Heating and cooling
- Cooling:Ceiling Fans, Central Air, Electric
- Heating:Central, Electric
Structure and exterior
- Roof:Composition
- Year built:1981
- Building area:2,652 sq. ft.
- Lot area:0.37 Acres
Schools
- High school:South Grand Prairie
- Middle school:Jackson
- Elementary school:Zavala
Finances and disclosures
- Price:$500,000
- Price per sq. ft.:$188.54
- Tax amount:$9,404
New listings near 3629 Green Hollow Drive
- New
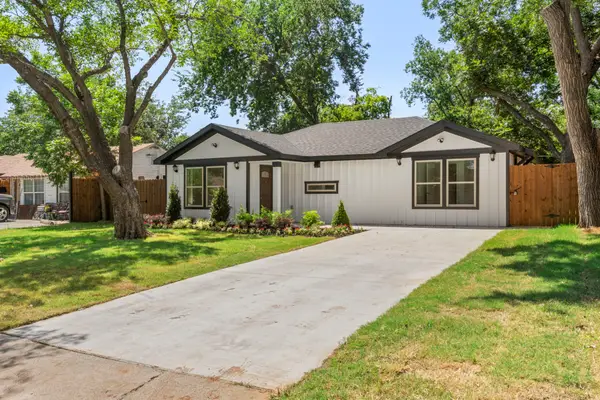 $334,000Active3 beds 2 baths1,417 sq. ft.
$334,000Active3 beds 2 baths1,417 sq. ft.825 Apache Trace, Grand Prairie, TX 75051
MLS# 21142351Listed by: RENDON REALTY, LLC - New
 $189,999Active2 beds 1 baths944 sq. ft.
$189,999Active2 beds 1 baths944 sq. ft.80 E Mountain Creek Drive #19, Grand Prairie, TX 75052
MLS# 21141824Listed by: ALNA REALTY - Open Sat, 1 to 3pmNew
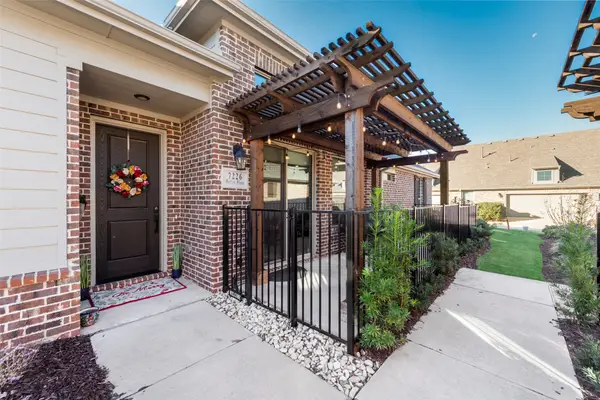 $400,000Active2 beds 2 baths1,540 sq. ft.
$400,000Active2 beds 2 baths1,540 sq. ft.7226 Merlot Place, Grand Prairie, TX 75054
MLS# 21139348Listed by: COMPASS RE TEXAS , LLC - New
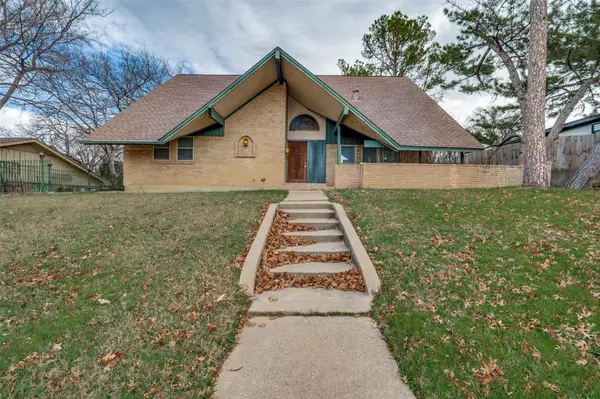 $330,000Active4 beds 2 baths2,176 sq. ft.
$330,000Active4 beds 2 baths2,176 sq. ft.1905 Huntington Drive, Grand Prairie, TX 75051
MLS# 21137402Listed by: EXP REALTY, LLC - New
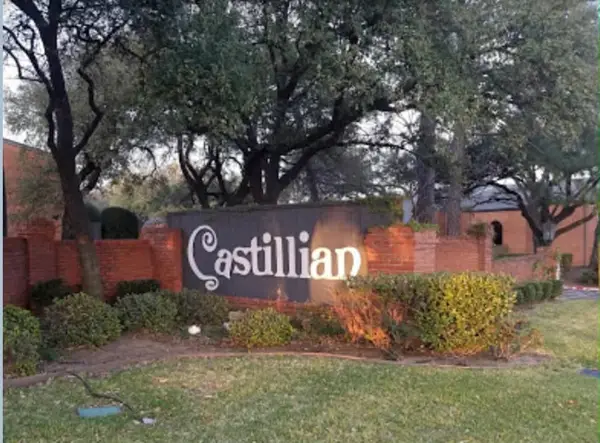 $189,900Active3 beds 3 baths1,514 sq. ft.
$189,900Active3 beds 3 baths1,514 sq. ft.576 E Avenue J #B, Grand Prairie, TX 75050
MLS# 21141858Listed by: REAL ESTATE REFORMATION 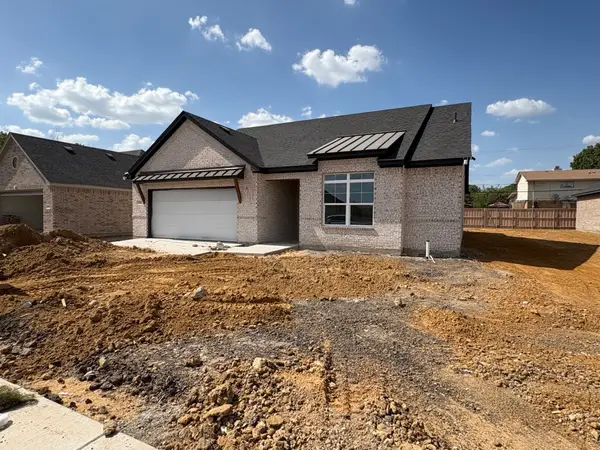 $320,000Pending3 beds 2 baths1,631 sq. ft.
$320,000Pending3 beds 2 baths1,631 sq. ft.214 Alice Court, Grand Prairie, TX 75051
MLS# 21115077Listed by: EBBY HALLIDAY, REALTORS- New
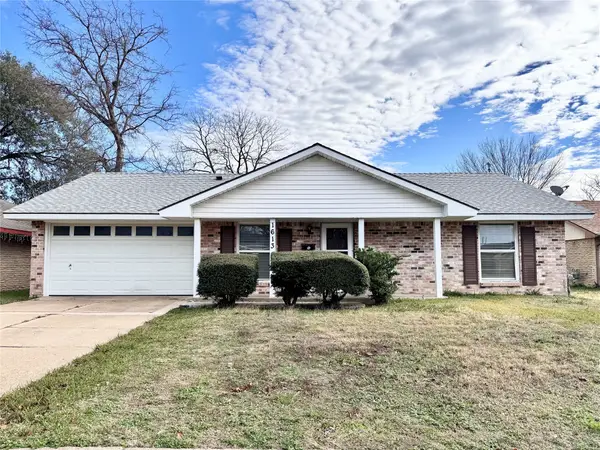 $279,500Active3 beds 2 baths1,214 sq. ft.
$279,500Active3 beds 2 baths1,214 sq. ft.1613 Squire Court, Grand Prairie, TX 75051
MLS# 21141492Listed by: STORY REAL ESTATE - New
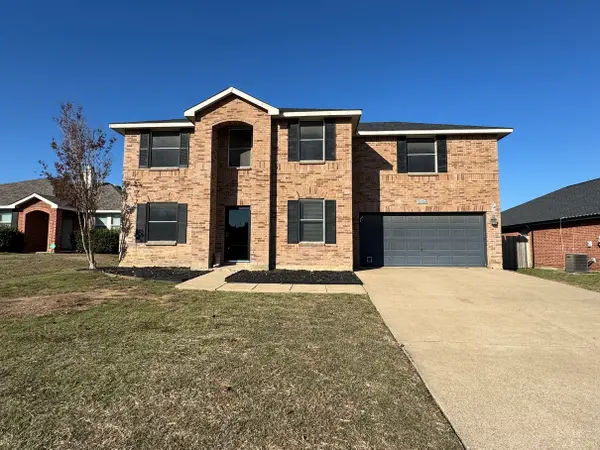 $345,000Active3 beds 3 baths2,209 sq. ft.
$345,000Active3 beds 3 baths2,209 sq. ft.2024 Brazos Court, Grand Prairie, TX 75052
MLS# 21141505Listed by: SUSY SALDIVAR REAL ESTATE - New
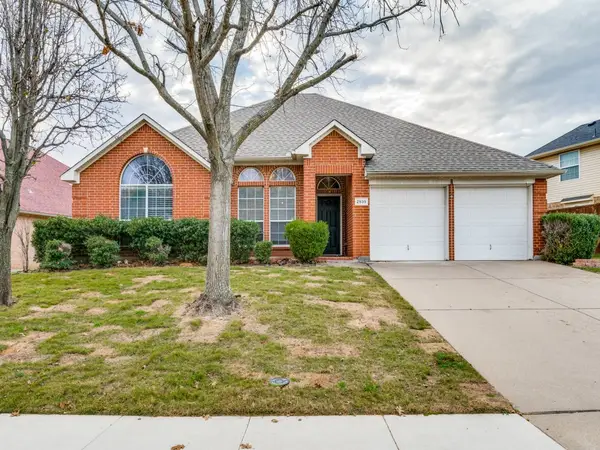 $359,500Active3 beds 2 baths1,808 sq. ft.
$359,500Active3 beds 2 baths1,808 sq. ft.2939 Alyson Way, Grand Prairie, TX 75052
MLS# 21141362Listed by: RENDON REALTY, LLC - New
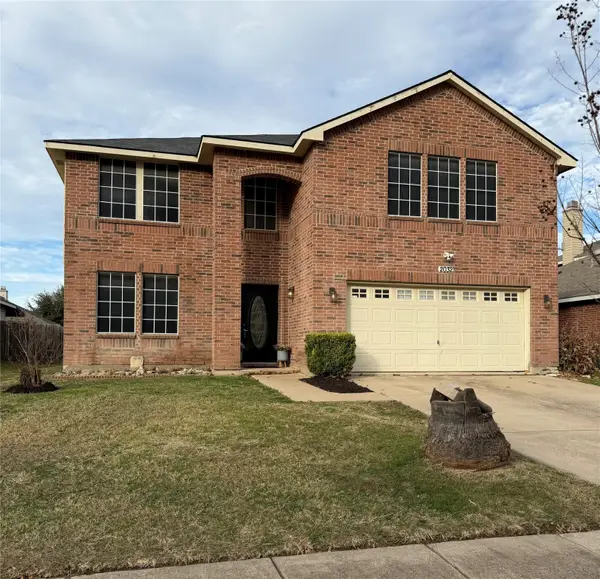 $435,000Active5 beds 3 baths3,504 sq. ft.
$435,000Active5 beds 3 baths3,504 sq. ft.2032 Cap Rock Lane, Grand Prairie, TX 75052
MLS# 21139814Listed by: WOUNDED WARRIOR REALTY, LLC
