3630 Orchard Street, Grand Prairie, TX 76065
Local realty services provided by:ERA Steve Cook & Co, Realtors


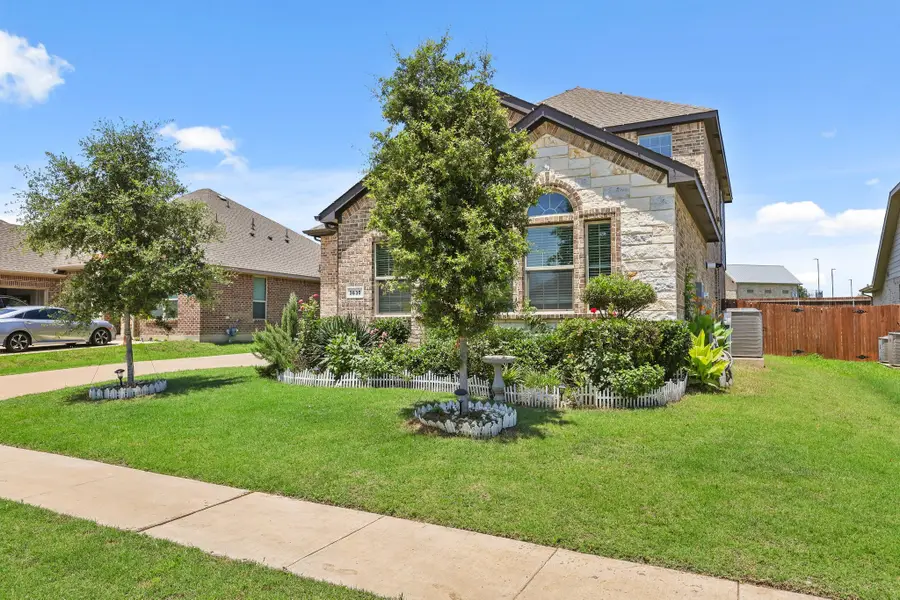
Listed by:monica ramirez512-788-9495
Office:realty of america, llc.
MLS#:20961202
Source:GDAR
Price summary
- Price:$560,000
- Price per sq. ft.:$196.49
- Monthly HOA dues:$12.5
About this home
Spacious & Stylish in the desirable Greenway Trails community of Grand Prairie, zoned to the top-rated Midlothian ISD, including 4 Beds, 3.5 Baths + Game & Media Room + Outdoor Oasis! Discover exceptional living in this beautifully newly built home located right off Highway 360 and 287. Boasting a versatile split floor plan, this home offers the perfect balance of open-concept living and private retreats. You'll love the spacious game room and dedicated media room, ideal for entertaining or cozy movie nights. The chef’s kitchen opens to a bright living space perfect for hosting or relaxing evenings in. Step outside to your backyard sanctuary, a gardener’s dream featuring ample green space, a charming covered patio, and even a peach tree ready to bear fruit. Whether you're planting, dining, or playing, this yard offers room to grow and enjoy. The extra-long driveway provides generous parking and adds curb appeal to this already stunning home. All of this is set in a vibrant and growing community, just minutes from top-rated schools, shopping, and dining, with more development on the horizon. Enjoy community amenities such as a pool, cabana, and a playground. This is your chance to own a move-in-ready home with space, style, and something special around every corner right at the intersection of Grand Prairie and Midlothian! **Furniture is Negotiable**
Contact an agent
Home facts
- Year built:2023
- Listing Id #:20961202
- Added:75 day(s) ago
- Updated:August 21, 2025 at 11:39 AM
Rooms and interior
- Bedrooms:4
- Total bathrooms:4
- Full bathrooms:3
- Half bathrooms:1
- Living area:2,850 sq. ft.
Heating and cooling
- Cooling:Ceiling Fans, Central Air
- Heating:Central
Structure and exterior
- Year built:2023
- Building area:2,850 sq. ft.
- Lot area:0.16 Acres
Schools
- High school:Midlothian
- Middle school:Frank Seale
- Elementary school:Vitovsky
Finances and disclosures
- Price:$560,000
- Price per sq. ft.:$196.49
- Tax amount:$9,850
New listings near 3630 Orchard Street
- New
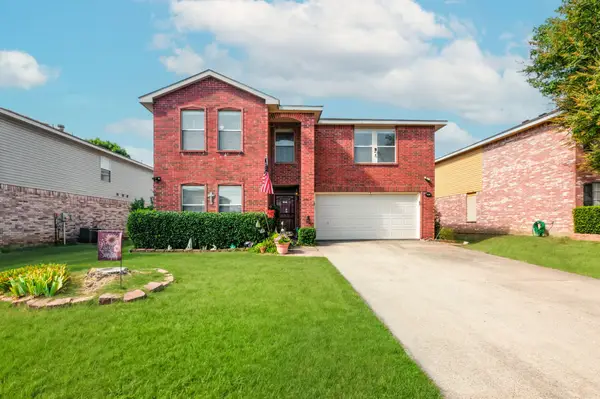 $375,000Active4 beds 3 baths2,819 sq. ft.
$375,000Active4 beds 3 baths2,819 sq. ft.2967 Santa Sabina Drive, Grand Prairie, TX 75052
MLS# 21033536Listed by: KELLER WILLIAMS PROSPER CELINA - New
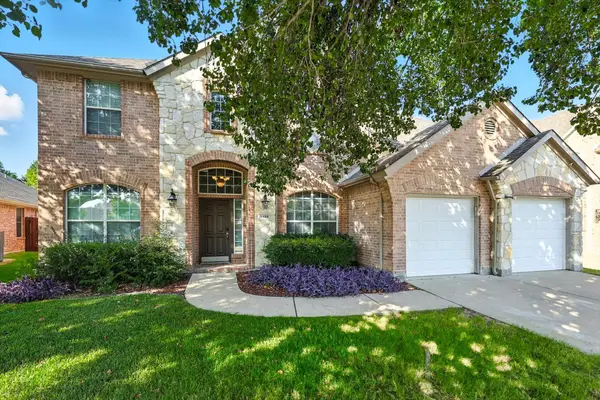 $585,000Active4 beds 4 baths3,151 sq. ft.
$585,000Active4 beds 4 baths3,151 sq. ft.6828 Shoreway Drive, Grand Prairie, TX 75054
MLS# 21038262Listed by: COLDWELL BANKER APEX, REALTORS - New
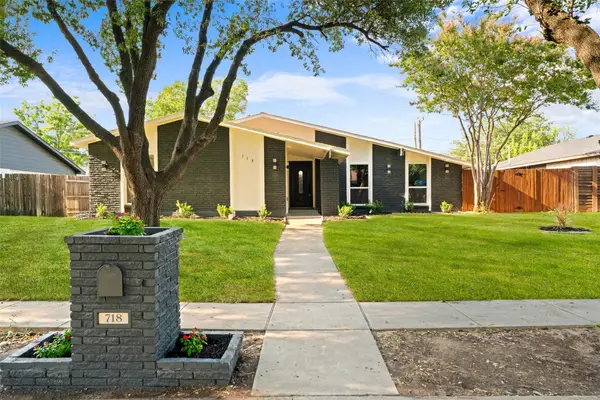 $379,900Active3 beds 2 baths2,300 sq. ft.
$379,900Active3 beds 2 baths2,300 sq. ft.718 Oakland Street, Grand Prairie, TX 75052
MLS# 21038452Listed by: ULTIMA REAL ESTATE - Open Sat, 1 to 2pmNew
 $250,000Active3 beds 2 baths1,934 sq. ft.
$250,000Active3 beds 2 baths1,934 sq. ft.1809 Lewis Trail, Grand Prairie, TX 75052
MLS# 21038439Listed by: MYERS JACKSON - Open Sat, 10am to 12pmNew
 $330,000Active4 beds 2 baths1,799 sq. ft.
$330,000Active4 beds 2 baths1,799 sq. ft.3345 Galaway Bay Drive, Grand Prairie, TX 75052
MLS# 21038004Listed by: CENTURY 21 JUDGE FITE CO. - New
 $420,410Active4 beds 4 baths2,066 sq. ft.
$420,410Active4 beds 4 baths2,066 sq. ft.3731 Pierce Lane, Grand Prairie, TX 75052
MLS# 21037846Listed by: COLLEEN FROST REAL ESTATE SERV - New
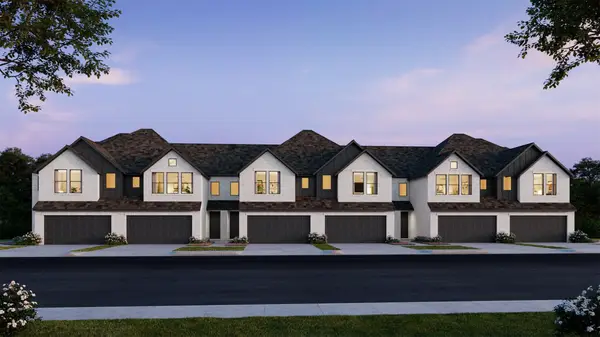 $387,110Active3 beds 3 baths1,812 sq. ft.
$387,110Active3 beds 3 baths1,812 sq. ft.3743 Pierce Lane, Grand Prairie, TX 75052
MLS# 21037816Listed by: COLLEEN FROST REAL ESTATE SERV - New
 $394,510Active3 beds 3 baths1,822 sq. ft.
$394,510Active3 beds 3 baths1,822 sq. ft.3741 Pierce Lane, Grand Prairie, TX 75052
MLS# 21037861Listed by: COLLEEN FROST REAL ESTATE SERV - Open Sat, 11am to 1pmNew
 $300,000Active3 beds 2 baths1,352 sq. ft.
$300,000Active3 beds 2 baths1,352 sq. ft.1122 Independence Trail, Grand Prairie, TX 75052
MLS# 21032753Listed by: KELLER WILLIAMS URBAN DALLAS - Open Sat, 12am to 2pmNew
 $289,500Active4 beds 2 baths1,420 sq. ft.
$289,500Active4 beds 2 baths1,420 sq. ft.606 SE 12th Street, Grand Prairie, TX 75051
MLS# 21037129Listed by: LEWIS REAL ESTATE GROUP
