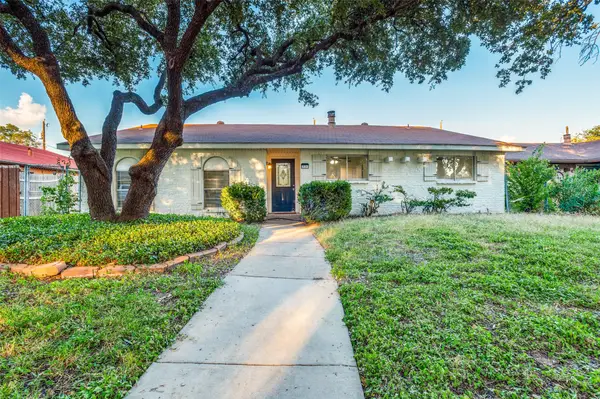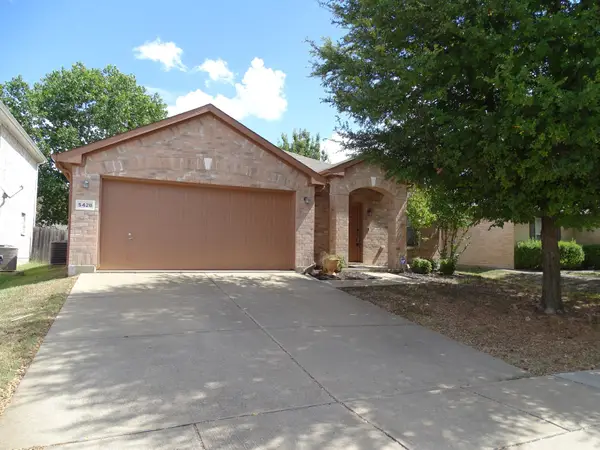4205 Whitman Lane, Grand Prairie, TX 75052
Local realty services provided by:ERA Empower
4205 Whitman Lane,Grand Prairie, TX 75052
$334,900
- 4 Beds
- 2 Baths
- 1,794 sq. ft.
- Single family
- Pending
Listed by:brian carr469-298-8307
Office:keller williams realty-fm
MLS#:20972869
Source:GDAR
Price summary
- Price:$334,900
- Price per sq. ft.:$186.68
About this home
Absolutely ADORABLE and thoughtfully updated, this 4-bedroom home backs to a peaceful greenbelt and offers the perfect blend of comfort, style, and convenience! Step inside to find a light-filled open-concept layout with large windows, modern finishes, and neutral tones throughout that create a fresh, timeless feel. The expansive living and dining area is anchored by a classic brick fireplace and stunning updated flooring, ideal for everyday living and entertaining.
The spacious kitchen boasts granite countertops, subway tile black plash, stainless appliances, a breakfast bar, and an abundance of cabinetry—perfect for any home chef. The primary suite is privately situated at the front of the home and features an updated en-suite bath with an oversized shower featuring stunning tile work, stylish finishes, and dual closets. The split-bedroom layout offers three secondary bedrooms, each generously sized with large walk-in closets. Both bathrooms have been tastefully renovated with contemporary touches to elevate daily routines.
Out back, enjoy a private oasis complete with mature shade trees, a dedicated entertaining area, and direct gate access to Fish Creek Linear Park—ideal for outdoor lovers. An oversized garage provides extra storage or workspace. All of this in a fantastic location close to top-rated shopping, dining, and amenities. This one is a must-see!
Contact an agent
Home facts
- Year built:1983
- Listing ID #:20972869
- Added:85 day(s) ago
- Updated:October 05, 2025 at 07:20 AM
Rooms and interior
- Bedrooms:4
- Total bathrooms:2
- Full bathrooms:2
- Living area:1,794 sq. ft.
Heating and cooling
- Cooling:Ceiling Fans, Central Air
- Heating:Central, Electric
Structure and exterior
- Roof:Composition
- Year built:1983
- Building area:1,794 sq. ft.
- Lot area:0.14 Acres
Schools
- High school:Bowie
- Elementary school:Starrett
Finances and disclosures
- Price:$334,900
- Price per sq. ft.:$186.68
- Tax amount:$7,622
New listings near 4205 Whitman Lane
- New
 $265,000Active3 beds 2 baths1,515 sq. ft.
$265,000Active3 beds 2 baths1,515 sq. ft.3134 Rainbow Drive, Grand Prairie, TX 75052
MLS# 21078644Listed by: DFW URBAN REALTY, LLC - New
 $319,900Active3 beds 3 baths1,856 sq. ft.
$319,900Active3 beds 3 baths1,856 sq. ft.722 22nd Street, Grand Prairie, TX 75050
MLS# 21078558Listed by: NEXT LEVEL REALTY - New
 $249,000Active4 beds 4 baths1,611 sq. ft.
$249,000Active4 beds 4 baths1,611 sq. ft.2339 Dartmouth Drive, Grand Prairie, TX 75052
MLS# 21077335Listed by: UNLIMITED REALTY SOLUTIONS - New
 $289,995Active4 beds 2 baths1,700 sq. ft.
$289,995Active4 beds 2 baths1,700 sq. ft.1905 Dorothy Drive, Grand Prairie, TX 75051
MLS# 21077882Listed by: BLUEBONNET REAL ESTATE - New
 $455,000Active3 beds 3 baths3,016 sq. ft.
$455,000Active3 beds 3 baths3,016 sq. ft.2703 Waterway Drive, Grand Prairie, TX 75054
MLS# 21063144Listed by: BIAN REALTY - New
 $245,000Active4 beds 2 baths1,308 sq. ft.
$245,000Active4 beds 2 baths1,308 sq. ft.502 Royal Avenue, Grand Prairie, TX 75051
MLS# 21077580Listed by: LPT REALTY - New
 $350,000Active3 beds 2 baths1,599 sq. ft.
$350,000Active3 beds 2 baths1,599 sq. ft.1917 Rock Creek Drive, Grand Prairie, TX 75050
MLS# 21078031Listed by: CENTURY 21 MIDDLETON - New
 $322,750Active3 beds 2 baths2,080 sq. ft.
$322,750Active3 beds 2 baths2,080 sq. ft.5428 Maverick Drive, Grand Prairie, TX 75052
MLS# 21078037Listed by: RE/MAX PREFERRED ASSOCIATES - New
 $115,000Active0.53 Acres
$115,000Active0.53 Acres1236 Serenity Court, Grand Prairie, TX 75104
MLS# 21074827Listed by: PERPETUAL REALTY GROUP LLC - New
 $330,000Active3 beds 2 baths1,500 sq. ft.
$330,000Active3 beds 2 baths1,500 sq. ft.1310 California Trail, Grand Prairie, TX 75052
MLS# 21077703Listed by: SOUTHERN HILLS REALTY
