4531 Westchester Glen Drive, Grand Prairie, TX 75052
Local realty services provided by:ERA Newlin & Company
Listed by:kayed sinnukrot
Office:abacus realty group, llc.
MLS#:21049604
Source:GDAR
Price summary
- Price:$449,000
- Price per sq. ft.:$164.83
About this home
Welcome to your new home in the highly desirable Westchester neighborhood! From the moment you arrive, you’ll be impressed by the brand-new custom iron entry door and the warm, inviting style of this spacious property. Inside, the open layout features gorgeous flooring, a formal dining room, and a cozy fireplace — perfect for entertaining or quiet evenings in. The bright kitchen boasts white cabinetry, granite countertops, and plenty of space to enjoy your morning coffee. The private primary suite is your personal retreat with a bay window reading nook, newly updated spa-like bathroom with dual vanities, and a relaxing garden tub. Upstairs, a large living area and updated bathroom complement the additional bedrooms, ideal for children, guests, or a home office. Step outside to a shaded backyard with a storage shed, offering space to relax and unwind. This home is move-in ready. Just minutes from shopping, dining, major freeways, and DFW Airport — the perfect combination of comfort and convenience!
Contact an agent
Home facts
- Year built:2000
- Listing ID #:21049604
- Added:3 day(s) ago
- Updated:September 06, 2025 at 10:40 PM
Rooms and interior
- Bedrooms:5
- Total bathrooms:3
- Full bathrooms:3
- Living area:2,724 sq. ft.
Heating and cooling
- Cooling:Ceiling Fans, Electric
- Heating:Central, Natural Gas
Structure and exterior
- Roof:Composition
- Year built:2000
- Building area:2,724 sq. ft.
- Lot area:0.14 Acres
Schools
- High school:South Grand Prairie
- Middle school:Reagan
- Elementary school:Garner
Finances and disclosures
- Price:$449,000
- Price per sq. ft.:$164.83
New listings near 4531 Westchester Glen Drive
- New
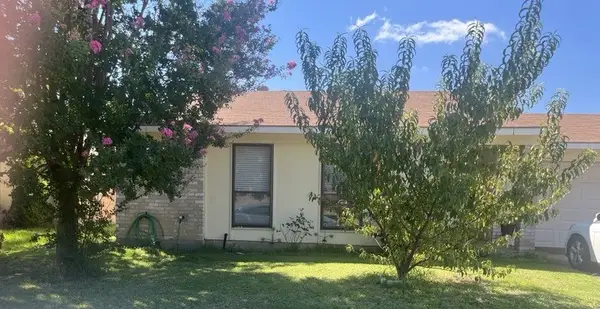 $250,000Active3 beds 2 baths1,113 sq. ft.
$250,000Active3 beds 2 baths1,113 sq. ft.1305 Birchbrook Street, Grand Prairie, TX 75052
MLS# 21038078Listed by: A GOLDSMITH REALTY, LLC - New
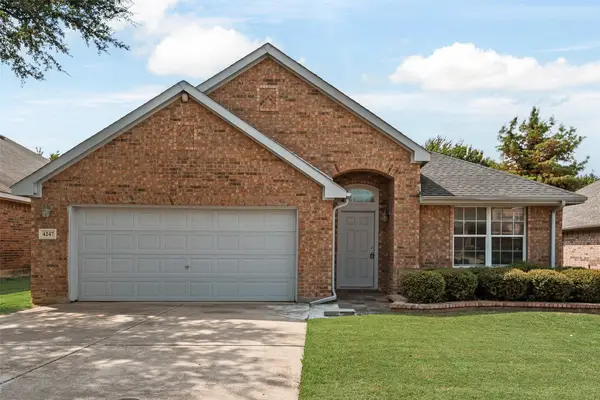 $349,900Active3 beds 2 baths1,773 sq. ft.
$349,900Active3 beds 2 baths1,773 sq. ft.4247 Fall Creek Drive, Grand Prairie, TX 75052
MLS# 21053051Listed by: UNIVERSAL REALTY, INC - New
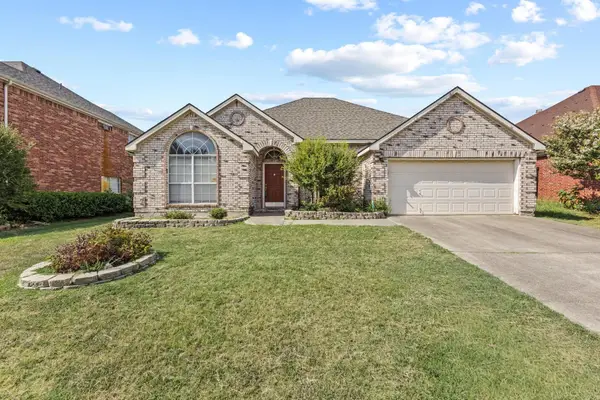 $370,000Active4 beds 2 baths2,107 sq. ft.
$370,000Active4 beds 2 baths2,107 sq. ft.632 Delores Drive, Grand Prairie, TX 75052
MLS# 21053061Listed by: EXP REALTY LLC - New
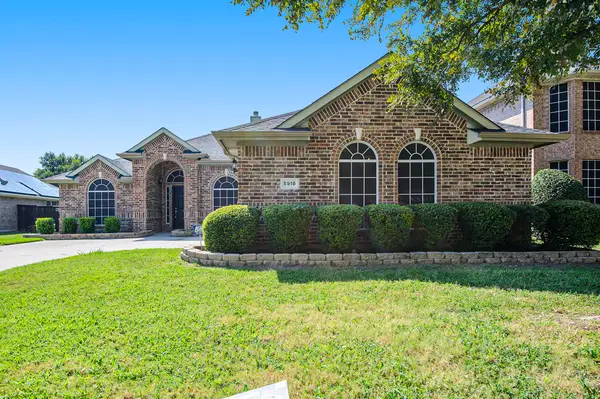 $410,000Active4 beds 2 baths2,488 sq. ft.
$410,000Active4 beds 2 baths2,488 sq. ft.5915 Saddleridge Court, Grand Prairie, TX 75052
MLS# 21052714Listed by: MARK SPAIN REAL ESTATE - New
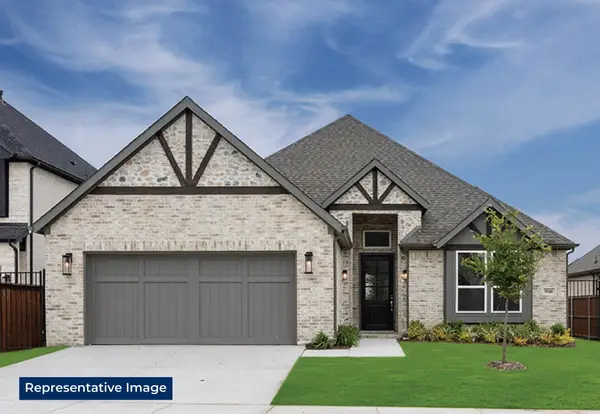 $463,699Active4 beds 3 baths2,182 sq. ft.
$463,699Active4 beds 3 baths2,182 sq. ft.3719 Ironwood Street, Midlothian, TX 76065
MLS# 21052783Listed by: HOMESUSA.COM - New
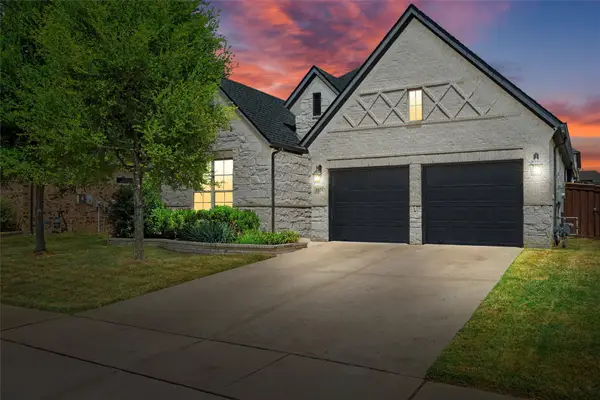 $450,000Active3 beds 2 baths2,167 sq. ft.
$450,000Active3 beds 2 baths2,167 sq. ft.6851 Molina, Grand Prairie, TX 75054
MLS# 21028648Listed by: 6TH AVE HOMES - New
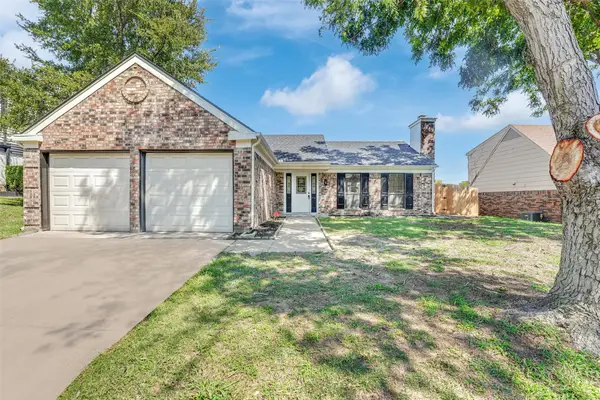 $317,000Active3 beds 2 baths1,563 sq. ft.
$317,000Active3 beds 2 baths1,563 sq. ft.4629 Amherst, Grand Prairie, TX 75052
MLS# 21052309Listed by: EXP REALTY LLC - New
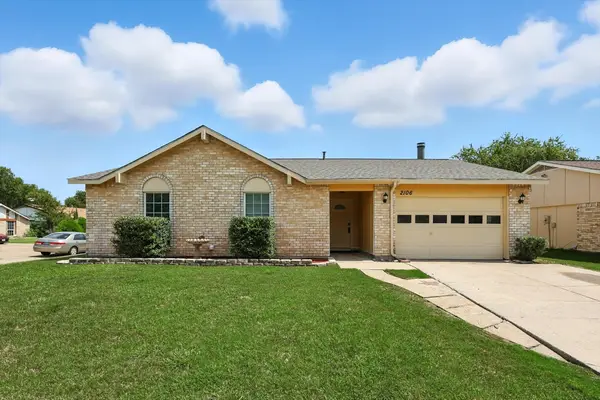 $284,900Active3 beds 2 baths1,472 sq. ft.
$284,900Active3 beds 2 baths1,472 sq. ft.2106 Sheriff Drive, Grand Prairie, TX 75051
MLS# 21038713Listed by: HH REALTY - New
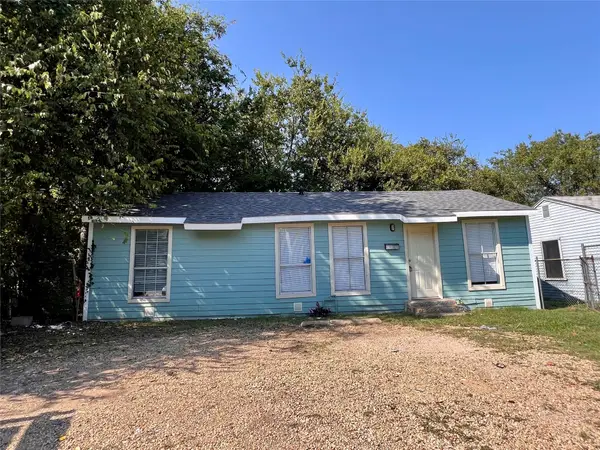 $209,000Active3 beds 2 baths720 sq. ft.
$209,000Active3 beds 2 baths720 sq. ft.2028 Eva Street, Grand Prairie, TX 75051
MLS# 21051837Listed by: RENDON REALTY, LLC - New
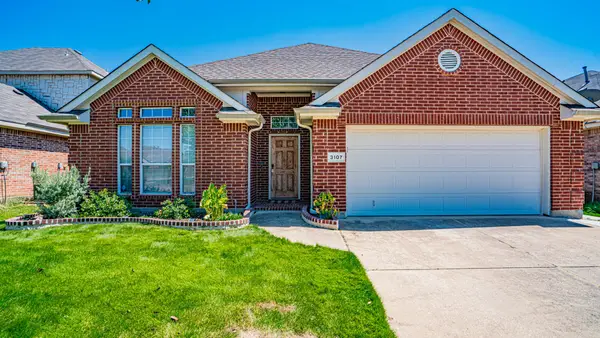 $410,000Active3 beds 2 baths1,961 sq. ft.
$410,000Active3 beds 2 baths1,961 sq. ft.3107 S Camino Lagos, Grand Prairie, TX 75054
MLS# 21050932Listed by: ARC REALTY DFW
