4546 Brittany Lane, Grand Prairie, TX 75052
Local realty services provided by:ERA Steve Cook & Co, Realtors
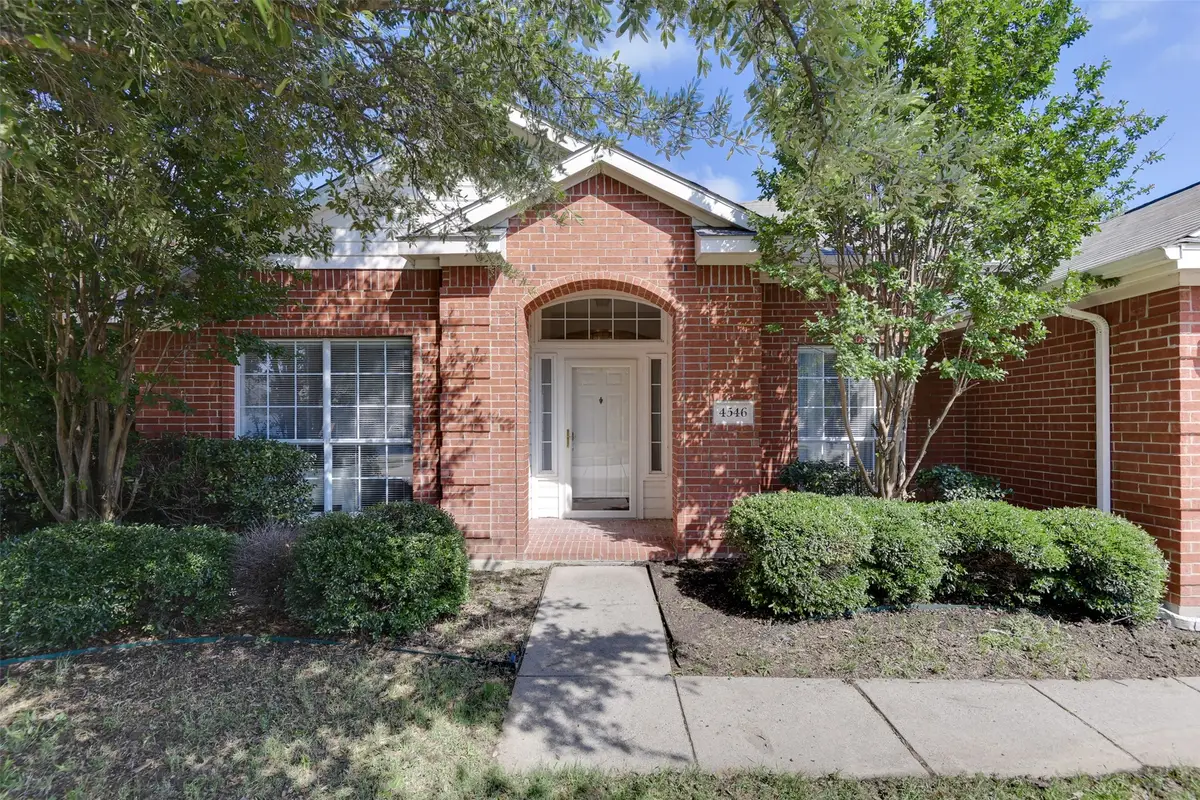
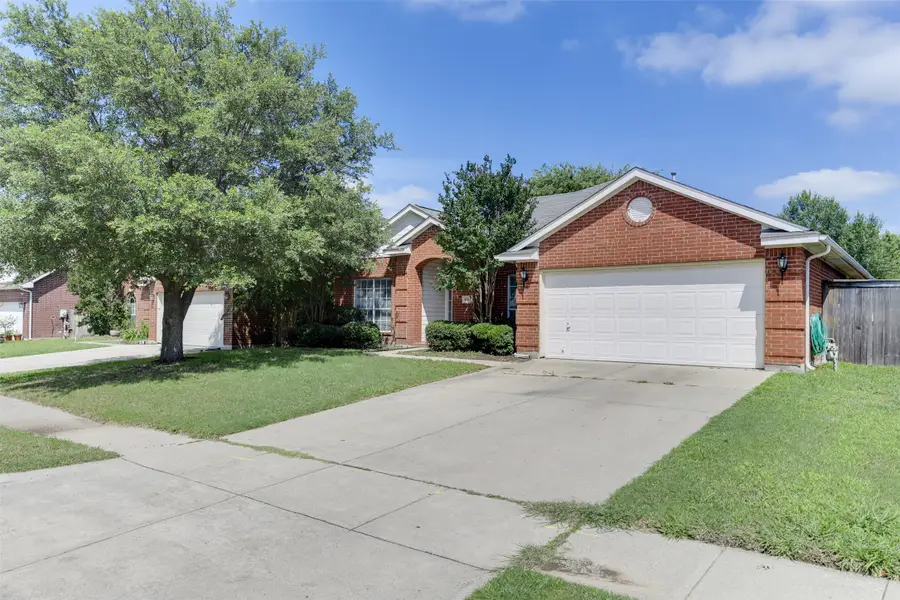
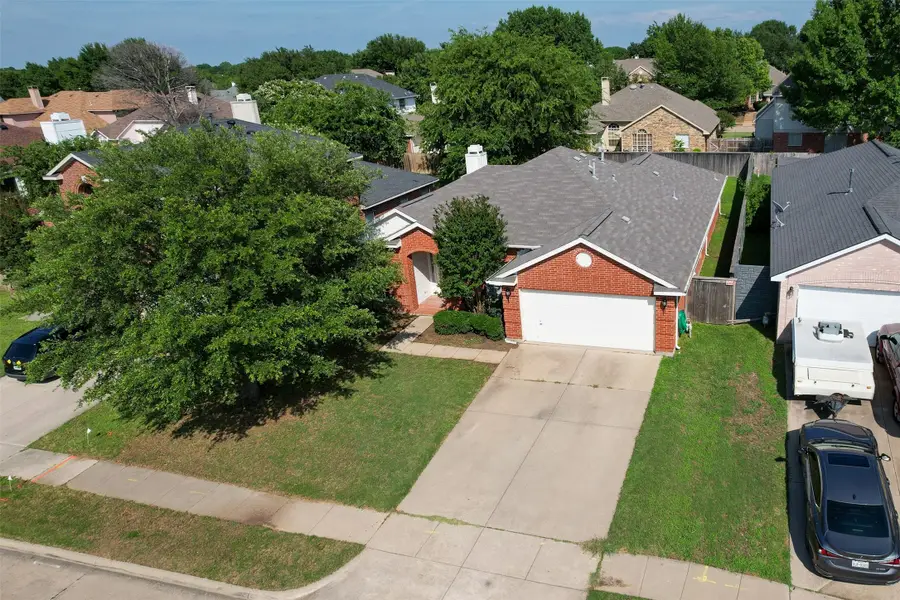
Listed by:dee lemmons214-903-2880
Office:premium realty
MLS#:20961315
Source:GDAR
Price summary
- Price:$360,000
- Price per sq. ft.:$178.75
About this home
Welcome to this beautiful 3 bedroom, 2 bath home with a 2-car garage, perfectly situated near several major highways and premier shopping destinations. This well maintain home offers both comfort and convenience making it an ideal choice for you. Step inside to find a formal living and dining area with wood style flooring. The generously sized living room provides a warm and inviting atmosphere, featuring a tiled surround gas fireplace. In the heart of the home is spacious kitchen featuring tile flooring, a large island, ample cabinetry, and separate dining area. The main bedroom is huge with double doors opening to the main bath. Features include a garden tub and separate shower. The two secondary bedrooms are nicely sized. The backyard is nicely sized with a covered patio. This home effortlessly combines space, function, and location. Do not miss the opportunity to make it yours!
Contact an agent
Home facts
- Year built:1996
- Listing Id #:20961315
- Added:77 day(s) ago
- Updated:August 23, 2025 at 11:36 AM
Rooms and interior
- Bedrooms:3
- Total bathrooms:2
- Full bathrooms:2
- Living area:2,014 sq. ft.
Heating and cooling
- Cooling:Ceiling Fans, Central Air
- Heating:Natural Gas
Structure and exterior
- Roof:Composition
- Year built:1996
- Building area:2,014 sq. ft.
- Lot area:0.17 Acres
Schools
- High school:Bowie
- Elementary school:West
Finances and disclosures
- Price:$360,000
- Price per sq. ft.:$178.75
- Tax amount:$6,883
New listings near 4546 Brittany Lane
- New
 $270,000Active2 beds 1 baths834 sq. ft.
$270,000Active2 beds 1 baths834 sq. ft.941 SW 4th Street, Grand Prairie, TX 75051
MLS# 21036174Listed by: EVOLVE REAL ESTATE LLC - New
 $315,000Active3 beds 2 baths2,173 sq. ft.
$315,000Active3 beds 2 baths2,173 sq. ft.1710 E Valley Lane, Grand Prairie, TX 75050
MLS# 21039348Listed by: COLDWELL BANKER APEX, REALTORS - New
 $532,259Active5 beds 4 baths2,780 sq. ft.
$532,259Active5 beds 4 baths2,780 sq. ft.3703 Ironwood Street, Midlothian, TX 76065
MLS# 21040494Listed by: HOMESUSA.COM - New
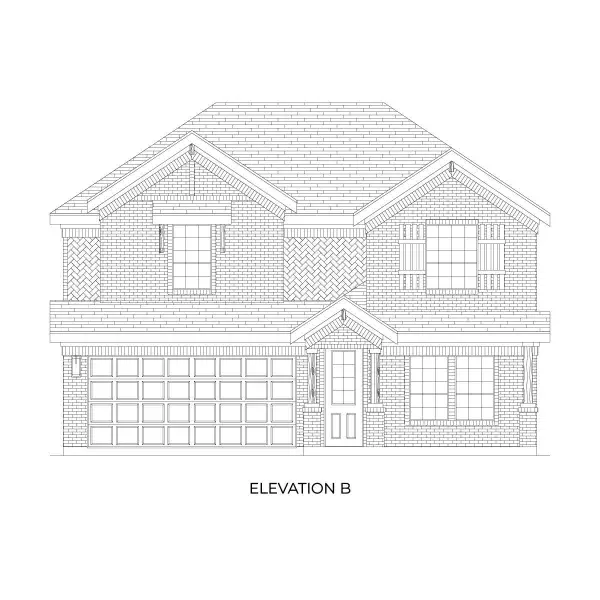 $513,256Active5 beds 3 baths2,555 sq. ft.
$513,256Active5 beds 3 baths2,555 sq. ft.3710 Ironwood Street, Midlothian, TX 76065
MLS# 21040455Listed by: HOMESUSA.COM - New
 $319,000Active3 beds 2 baths1,752 sq. ft.
$319,000Active3 beds 2 baths1,752 sq. ft.1905 Clark Trail, Grand Prairie, TX 75052
MLS# 21038311Listed by: ORCHARD BROKERAGE, LLC - New
 $475,000Active4 beds 2 baths2,300 sq. ft.
$475,000Active4 beds 2 baths2,300 sq. ft.3724 Walnut Ridge Drive, Grand Prairie, TX 76065
MLS# 21039620Listed by: KRIPA REAL ESTATE LLC - New
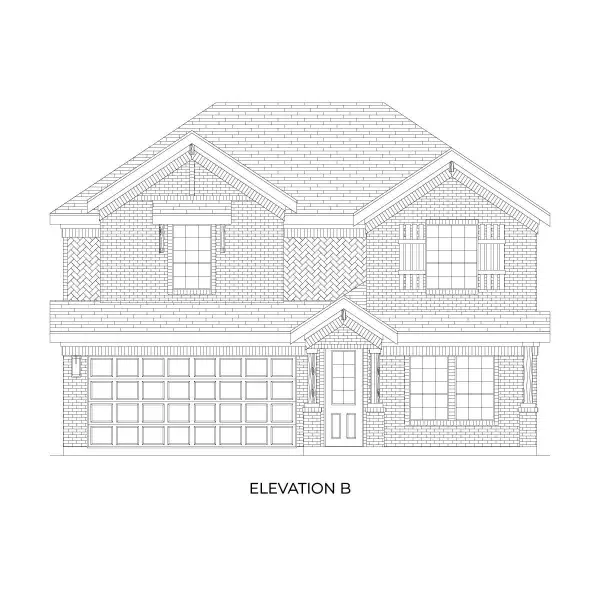 $490,723Active5 beds 3 baths2,554 sq. ft.
$490,723Active5 beds 3 baths2,554 sq. ft.3706 Ironwood Street, Midlothian, TX 76065
MLS# 21040409Listed by: HOMESUSA.COM - New
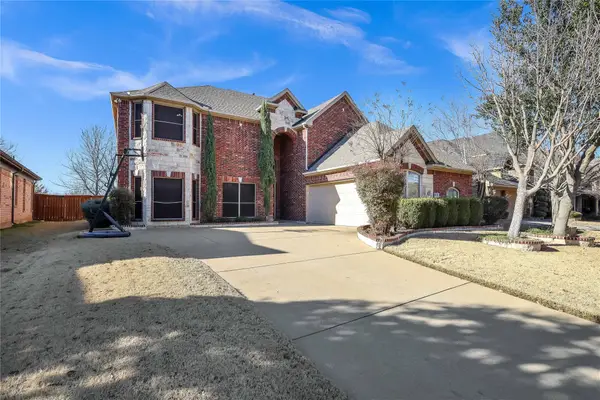 $615,000Active4 beds 4 baths4,212 sq. ft.
$615,000Active4 beds 4 baths4,212 sq. ft.7031 Miramar Drive, Grand Prairie, TX 75054
MLS# 21036760Listed by: REGAL, REALTORS - New
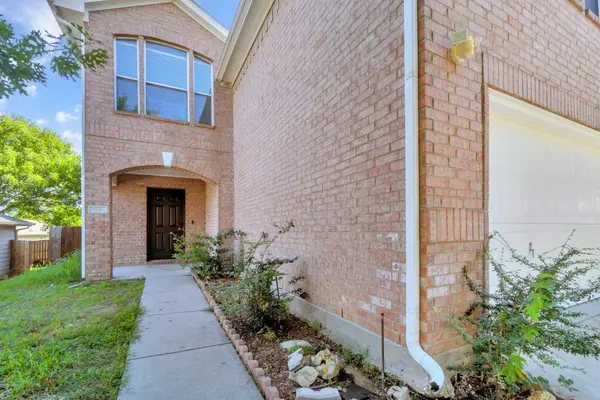 $360,000Active4 beds 3 baths2,271 sq. ft.
$360,000Active4 beds 3 baths2,271 sq. ft.1946 Courtside Drive, Grand Prairie, TX 75051
MLS# 21038997Listed by: TRUHOME REAL ESTATE - New
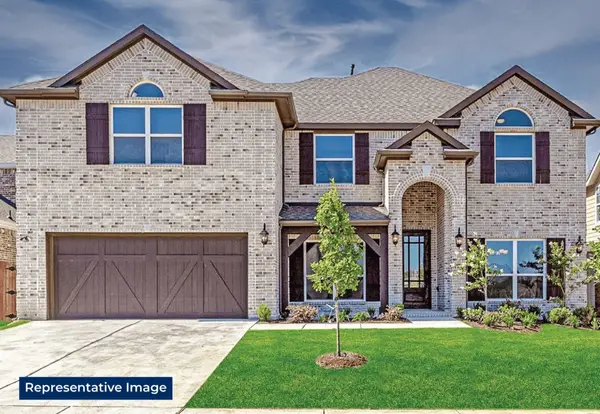 $563,293Active6 beds 4 baths3,226 sq. ft.
$563,293Active6 beds 4 baths3,226 sq. ft.3723 Ironwood, Midlothian, TX 76065
MLS# 21040028Listed by: HOMESUSA.COM
