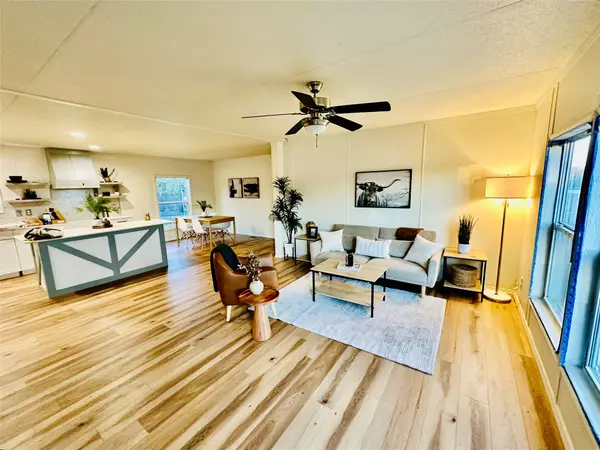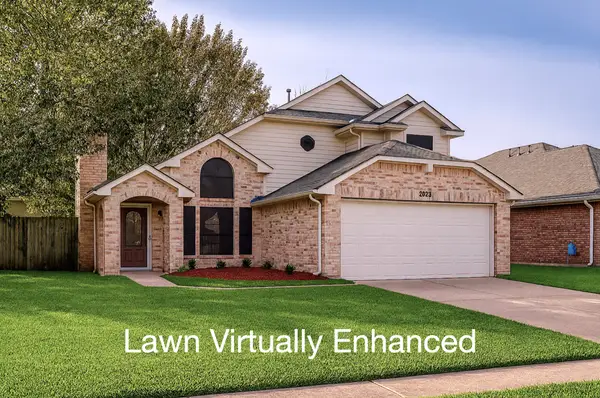4621 Pendleton Court, Grand Prairie, TX 75052
Local realty services provided by:ERA Courtyard Real Estate
Listed by: melissa renfro214-364-9227
Office: melissa renfro realty group
MLS#:21091074
Source:GDAR
Price summary
- Price:$326,000
- Price per sq. ft.:$176.03
About this home
Beautifully Updated 3-Bedroom Home on Expansive Corner Lot! Welcome to this move-in ready gem, perfectly situated on a large corner lot in a peaceful cul-de-sac—right across from a neighborhood park, basketball court, and scenic walking trails. This beautifully updated 3-bedroom, 2.5-bath home offers both comfort and style in a highly desirable location. Step inside to a spacious living room with soaring vaulted ceilings and stunning luxury vinyl plank flooring that flows throughout the home. The fully renovated kitchen features sleek quartz countertops, a brand-new range and dishwasher, and ample cabinetry—ideal for home chefs and entertainers alike. The primary suite is conveniently located on the main floor, offering privacy and ease of access, while two generously sized bedrooms and a full bathroom await upstairs, perfect for family, guests, or a home office setup. Enjoy outdoor living with a yard that’s perfect for play, gardening, or relaxing evenings. With updated bathrooms, thoughtful upgrades throughout, and unbeatable proximity to outdoor amenities, this home is truly a rare find.
Don’t miss your chance to own this turnkey beauty—schedule your showing today!
Contact an agent
Home facts
- Year built:1984
- Listing ID #:21091074
- Added:59 day(s) ago
- Updated:December 19, 2025 at 12:48 PM
Rooms and interior
- Bedrooms:3
- Total bathrooms:2
- Full bathrooms:2
- Living area:1,852 sq. ft.
Heating and cooling
- Cooling:Central Air
- Heating:Central
Structure and exterior
- Year built:1984
- Building area:1,852 sq. ft.
- Lot area:0.23 Acres
Schools
- High school:Bowie
- Elementary school:Starrett
Finances and disclosures
- Price:$326,000
- Price per sq. ft.:$176.03
- Tax amount:$6,036
New listings near 4621 Pendleton Court
- New
 $285,000Active1.05 Acres
$285,000Active1.05 Acres3108 Sanctuary Drive, Grand Prairie, TX 75104
MLS# 21135622Listed by: UNITED REAL ESTATE - New
 $179,999Active0.94 Acres
$179,999Active0.94 Acres1004 Cove Meadow Court, Grand Prairie, TX 75104
MLS# 21135492Listed by: NNN ADVISOR, LLC - New
 $340,000Active3 beds 2 baths1,838 sq. ft.
$340,000Active3 beds 2 baths1,838 sq. ft.621 Royal Valley Road, Grand Prairie, TX 75052
MLS# 21135039Listed by: MONUMENT REALTY - New
 $377,400Active2 beds 3 baths1,631 sq. ft.
$377,400Active2 beds 3 baths1,631 sq. ft.3734 Pierce Lane, Grand Prairie, TX 75052
MLS# 21135124Listed by: COLLEEN FROST REAL ESTATE SERV - New
 $235,000Active4 beds 2 baths1,314 sq. ft.
$235,000Active4 beds 2 baths1,314 sq. ft.1702 Emerald Street, Grand Prairie, TX 75051
MLS# 21131428Listed by: MONUMENT REALTY - New
 $750,000Active5 beds 4 baths3,921 sq. ft.
$750,000Active5 beds 4 baths3,921 sq. ft.811 Mallard Pointe Drive, Grand Prairie, TX 75104
MLS# 21126793Listed by: RE/MAX ASSOCIATES OF MANSFIELD - New
 $338,000Active3 beds 2 baths1,968 sq. ft.
$338,000Active3 beds 2 baths1,968 sq. ft.4507 Stones River Road, Grand Prairie, TX 75052
MLS# 21133438Listed by: TNG REALTY - New
 $350,000Active4 beds 3 baths2,568 sq. ft.
$350,000Active4 beds 3 baths2,568 sq. ft.3107 Teodoro Drive, Grand Prairie, TX 75052
MLS# 21133056Listed by: NEW AGE REAL ESTATE - New
 $269,900Active4 beds 2 baths1,568 sq. ft.
$269,900Active4 beds 2 baths1,568 sq. ft.51 Spring Creek Circle, Grand Prairie, TX 75054
MLS# 21132550Listed by: DFW REALTORS OF TEXAS - New
 $308,900Active3 beds 3 baths1,522 sq. ft.
$308,900Active3 beds 3 baths1,522 sq. ft.2823 Linden Lane, Grand Prairie, TX 75052
MLS# 21132007Listed by: CENTURY 21 MIKE BOWMAN, INC.
