4920 Steeple Chase Court, Grand Prairie, TX 75052
Local realty services provided by:ERA Courtyard Real Estate
Listed by: jp briere214-448-1021
Office: keller williams lonestar dfw
MLS#:21111635
Source:GDAR
Price summary
- Price:$360,000
- Price per sq. ft.:$135.75
- Monthly HOA dues:$59
About this home
Holy Cow! This 4 bedroom 3 bath home is move in ready and can be yours for the holidays! The open concept floorplan is perfect for entertaining, with all the space you need for hosting. Primary suite is downstairs and the other 3 bedrooms are upstairs providing separation and space! Second living room upstairs is huge and has enough space to be a game room, host sleepovers, or have cozy movie nights. The lot is located at the end of a cul de sac for privacy and just moments from 360 for easy commuting access. Grand Prairie address but Arlington ISD schools! All 4 bedrooms are generously sized, and the 3rd living space downstairs can easily serve as an office. The back yard is enormous with space for a pool, pets, kids, and gardens. Property has been recently refreshed with new paint, probate is complete and this gem is ready for new owners to make it their own. Come see it today and fall in love!
Contact an agent
Home facts
- Year built:2000
- Listing ID #:21111635
- Added:49 day(s) ago
- Updated:January 02, 2026 at 08:26 AM
Rooms and interior
- Bedrooms:4
- Total bathrooms:3
- Full bathrooms:3
- Living area:2,652 sq. ft.
Heating and cooling
- Cooling:Central Air, Electric
- Heating:Central, Electric
Structure and exterior
- Roof:Composition
- Year built:2000
- Building area:2,652 sq. ft.
- Lot area:0.25 Acres
Schools
- High school:Bowie
- Elementary school:West
Finances and disclosures
- Price:$360,000
- Price per sq. ft.:$135.75
- Tax amount:$8,062
New listings near 4920 Steeple Chase Court
- New
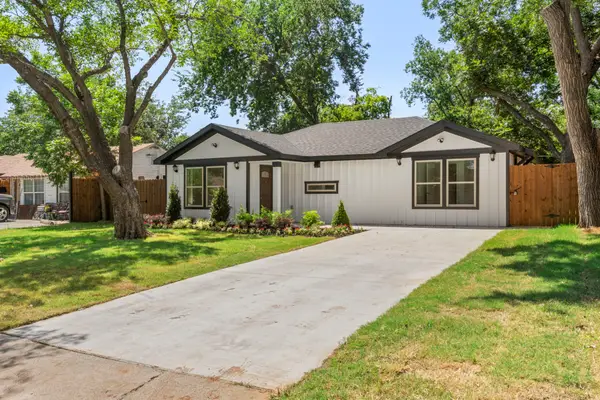 $334,000Active3 beds 2 baths1,417 sq. ft.
$334,000Active3 beds 2 baths1,417 sq. ft.825 Apache Trace, Grand Prairie, TX 75051
MLS# 21142351Listed by: RENDON REALTY, LLC - New
 $189,999Active2 beds 1 baths944 sq. ft.
$189,999Active2 beds 1 baths944 sq. ft.80 E Mountain Creek Drive #19, Grand Prairie, TX 75052
MLS# 21141824Listed by: ALNA REALTY - Open Sat, 1 to 3pmNew
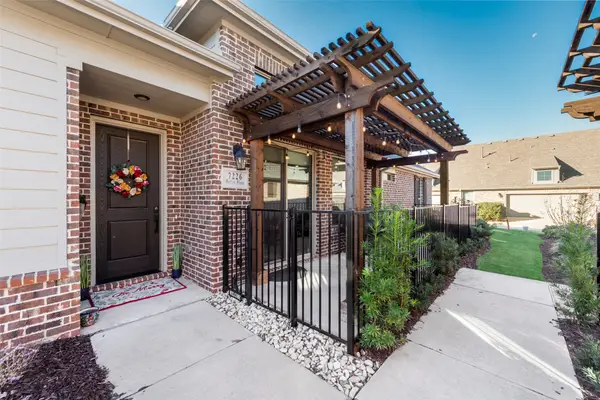 $400,000Active2 beds 2 baths1,540 sq. ft.
$400,000Active2 beds 2 baths1,540 sq. ft.7226 Merlot Place, Grand Prairie, TX 75054
MLS# 21139348Listed by: COMPASS RE TEXAS , LLC - New
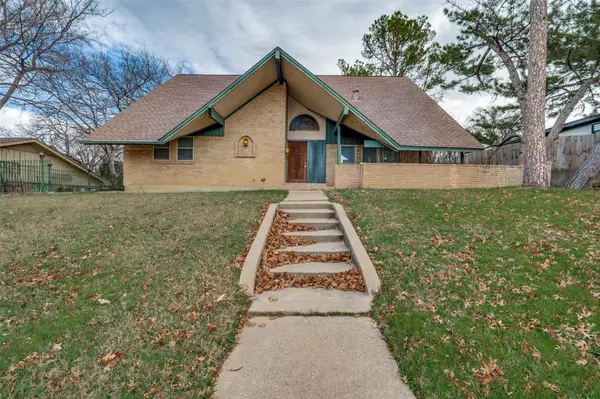 $330,000Active4 beds 2 baths2,176 sq. ft.
$330,000Active4 beds 2 baths2,176 sq. ft.1905 Huntington Drive, Grand Prairie, TX 75051
MLS# 21137402Listed by: EXP REALTY, LLC - New
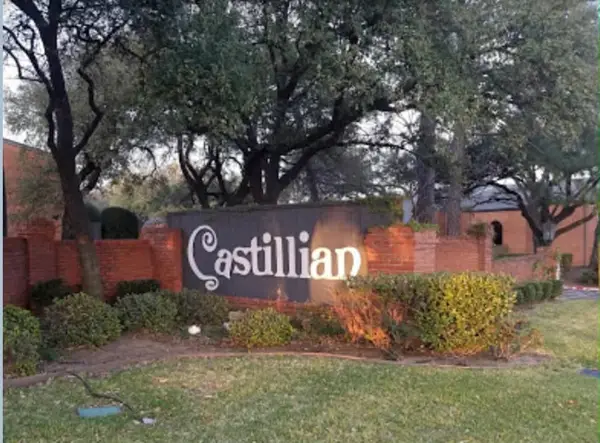 $189,900Active3 beds 3 baths1,514 sq. ft.
$189,900Active3 beds 3 baths1,514 sq. ft.576 E Avenue J #B, Grand Prairie, TX 75050
MLS# 21141858Listed by: REAL ESTATE REFORMATION 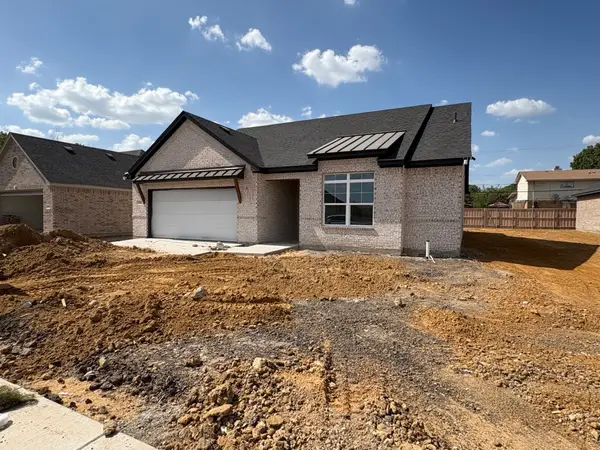 $320,000Pending3 beds 2 baths1,631 sq. ft.
$320,000Pending3 beds 2 baths1,631 sq. ft.214 Alice Court, Grand Prairie, TX 75051
MLS# 21115077Listed by: EBBY HALLIDAY, REALTORS- New
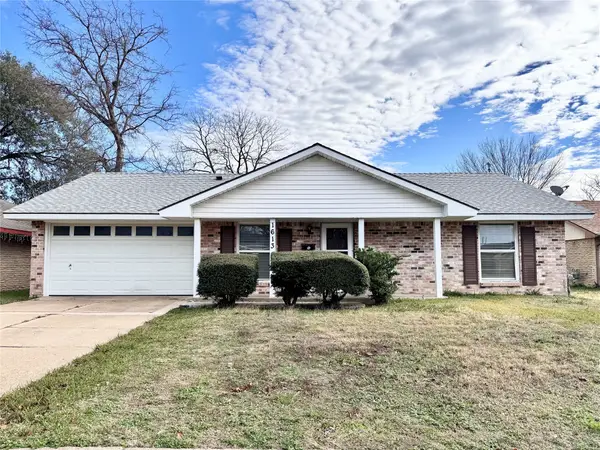 $279,500Active3 beds 2 baths1,214 sq. ft.
$279,500Active3 beds 2 baths1,214 sq. ft.1613 Squire Court, Grand Prairie, TX 75051
MLS# 21141492Listed by: STORY REAL ESTATE - New
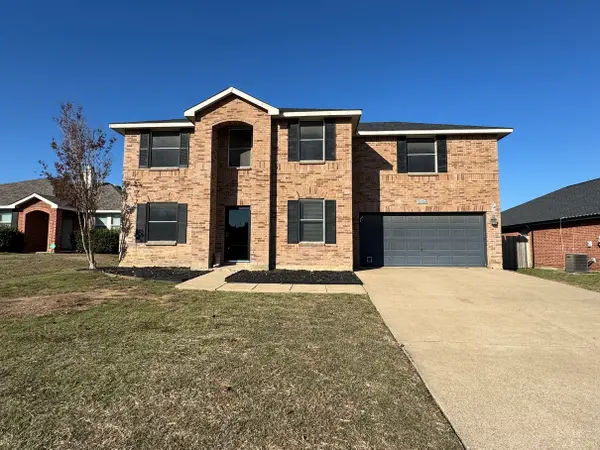 $345,000Active3 beds 3 baths2,209 sq. ft.
$345,000Active3 beds 3 baths2,209 sq. ft.2024 Brazos Court, Grand Prairie, TX 75052
MLS# 21141505Listed by: SUSY SALDIVAR REAL ESTATE - New
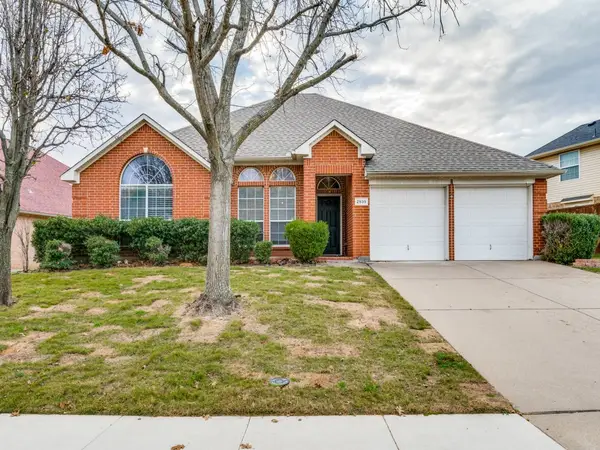 $359,500Active3 beds 2 baths1,808 sq. ft.
$359,500Active3 beds 2 baths1,808 sq. ft.2939 Alyson Way, Grand Prairie, TX 75052
MLS# 21141362Listed by: RENDON REALTY, LLC - New
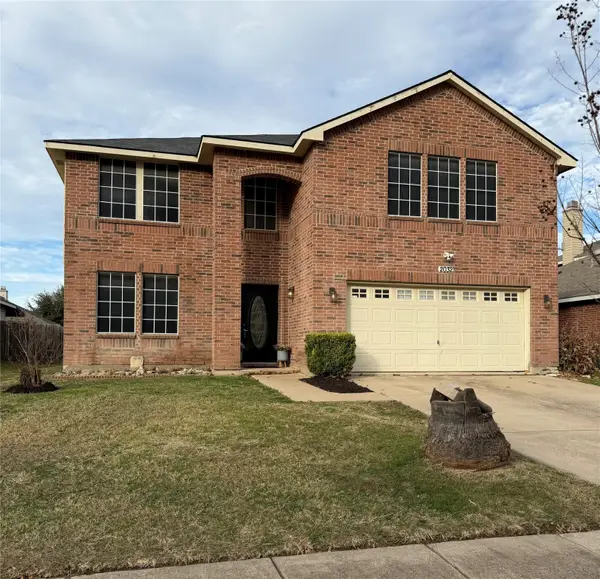 $435,000Active5 beds 3 baths3,504 sq. ft.
$435,000Active5 beds 3 baths3,504 sq. ft.2032 Cap Rock Lane, Grand Prairie, TX 75052
MLS# 21139814Listed by: WOUNDED WARRIOR REALTY, LLC
