4924 Marsh Harrier Avenue, Grand Prairie, TX 75052
Local realty services provided by:ERA Courtyard Real Estate
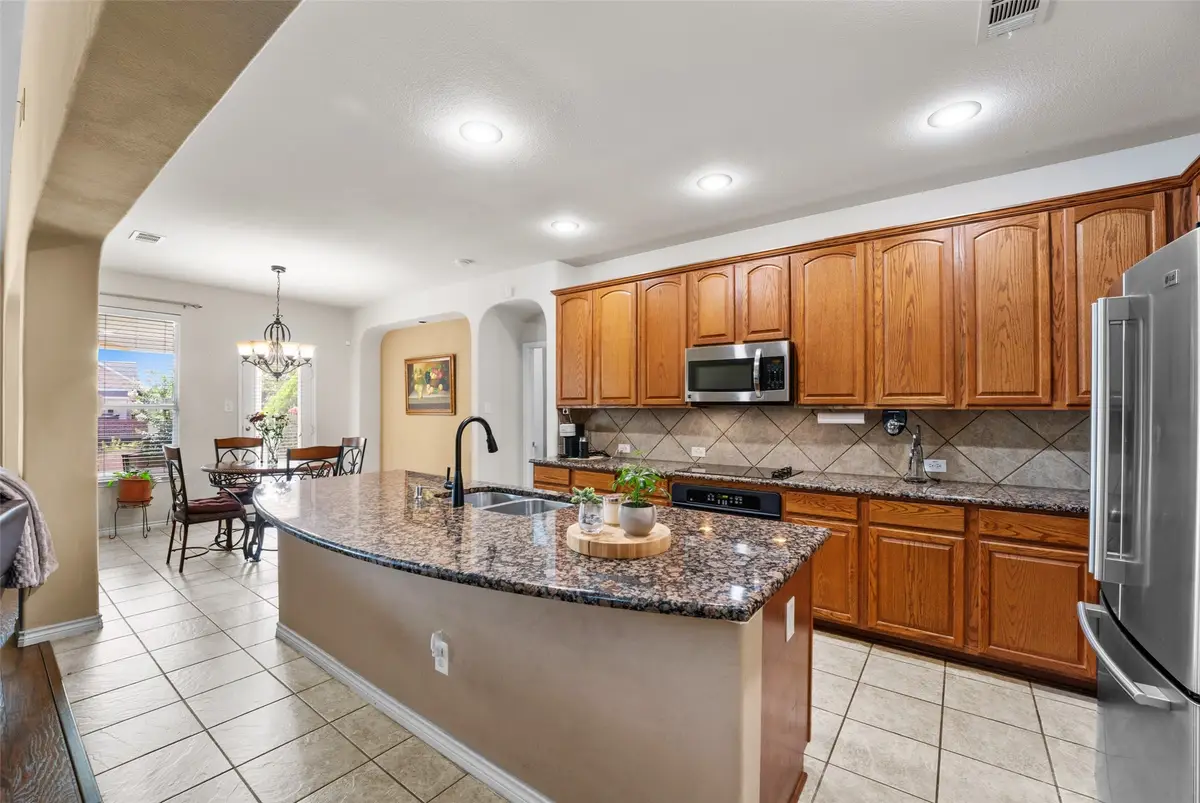
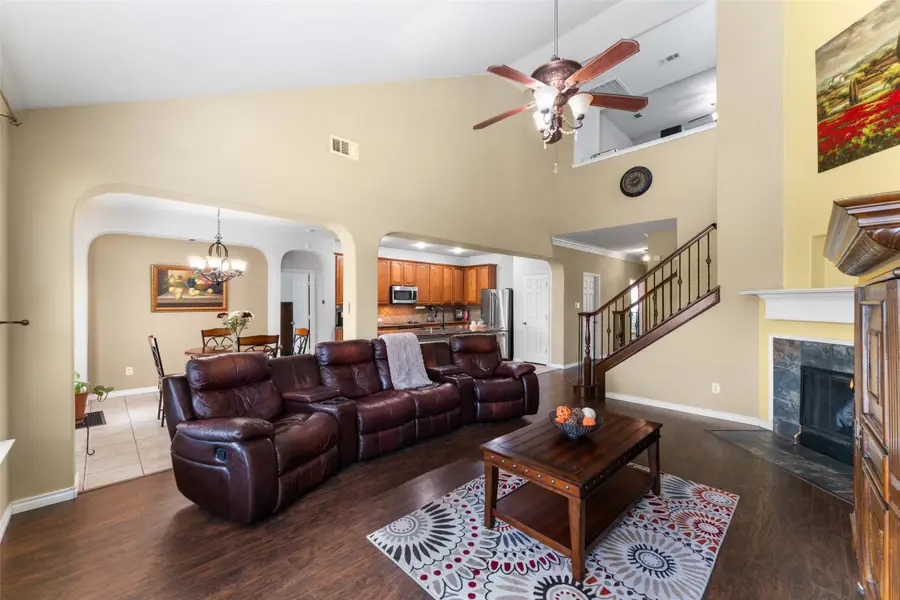
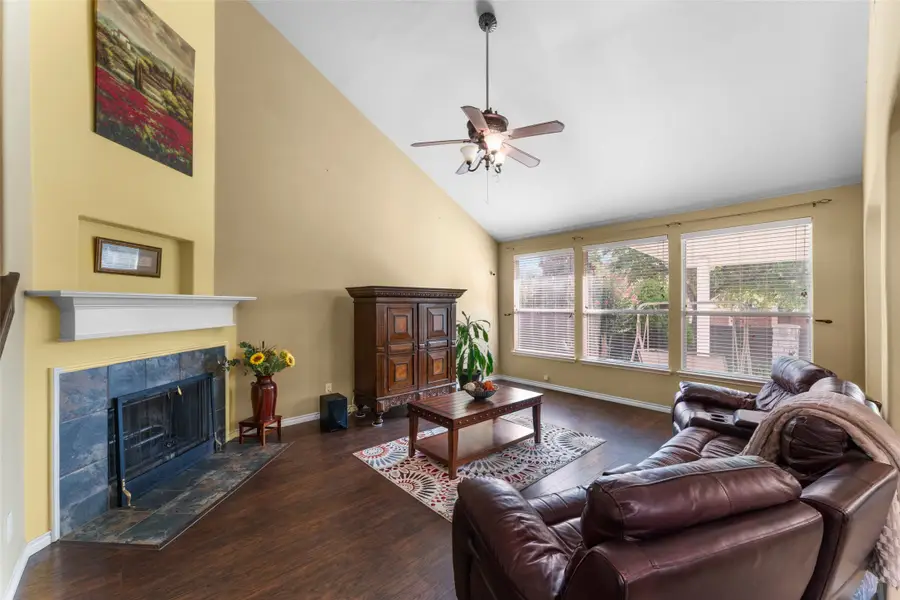
Listed by:jose guerrajoseg@lugary.com
Office:lugary, llc.
MLS#:20966010
Source:GDAR
Price summary
- Price:$497,500
- Price per sq. ft.:$158.74
- Monthly HOA dues:$12.5
About this home
Welcome to your dream home in a vibrant, welcoming community! Nestled in a prime location, this charming residence is just a short stroll from a serene community pond, park, and trail—perfect for morning walks or family outings.
With six supermarkets, a shopping center, and easy access to I-20 and SH 360, and Joe Pool Lake (less than 1.2 miles away), you’re perfectly positioned halfway between the bustling downtowns of Dallas and Fort Worth and 25 minutes away from DFW airport.
Step inside this beautifully maintained home, where spaciousness and comfort greet you at every turn. The thoughtfully designed first floor features a quiet office overlooking the street, a formal dining room, a convenient half bathroom, and a well-placed laundry room.
The heart of the home is the open kitchen, boasting gleaming granite countertops, a central island, and a seamless flow into the cozy living room with its inviting stone fireplace and sunny breakfast area.
The primary suite is a true retreat, offering ample space, a beautiful bathroom with a shower, jetted tub, private toilet, dual vanities, and a generous walk-in closet.
Upstairs, the fun continues with a spacious game room featuring a wet bar and a lovely view of the front patio. The media room is perfect for movie nights, while three additional bedrooms, each with walk-in closets, share a full bathroom, making this home ideal for entertaining or accommodating loved ones.
The backyard with its back porch is a delightful haven, filled with vibrant annual and perennial plants, a charming herb garden, and mature trees—perfect for pets, relaxation, or outdoor enthusiasts who want beauty without the hassle.
This move-in-ready gem isn’t just a house—it’s a lifestyle waiting for you to embrace. Don’t miss out on this incredible opportunity! Sold as it is. The seller won't make any repairs. Open House every Sunday from 3:30 to 5:30. Offers mus be received on July.
Contact an agent
Home facts
- Year built:2005
- Listing Id #:20966010
- Added:69 day(s) ago
- Updated:August 21, 2025 at 11:39 AM
Rooms and interior
- Bedrooms:4
- Total bathrooms:3
- Full bathrooms:2
- Half bathrooms:1
- Living area:3,134 sq. ft.
Heating and cooling
- Cooling:Central Air, Electric
- Heating:Central, Electric
Structure and exterior
- Year built:2005
- Building area:3,134 sq. ft.
- Lot area:0.16 Acres
Schools
- High school:Bowie
- Elementary school:West
Finances and disclosures
- Price:$497,500
- Price per sq. ft.:$158.74
- Tax amount:$8,818
New listings near 4924 Marsh Harrier Avenue
- New
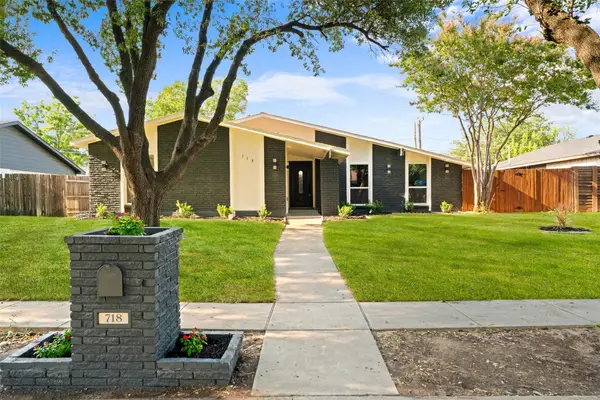 $379,900Active3 beds 2 baths2,300 sq. ft.
$379,900Active3 beds 2 baths2,300 sq. ft.718 Oakland Street, Grand Prairie, TX 75052
MLS# 21038452Listed by: ULTIMA REAL ESTATE - Open Sat, 1 to 2pmNew
 $250,000Active3 beds 2 baths1,934 sq. ft.
$250,000Active3 beds 2 baths1,934 sq. ft.1809 Lewis Trail, Grand Prairie, TX 75052
MLS# 21038439Listed by: MYERS JACKSON - Open Sat, 10am to 12pmNew
 $330,000Active4 beds 2 baths1,799 sq. ft.
$330,000Active4 beds 2 baths1,799 sq. ft.3345 Galaway Bay Drive, Grand Prairie, TX 75052
MLS# 21038004Listed by: CENTURY 21 JUDGE FITE CO. - New
 $420,410Active4 beds 4 baths2,066 sq. ft.
$420,410Active4 beds 4 baths2,066 sq. ft.3731 Pierce Lane, Grand Prairie, TX 75052
MLS# 21037846Listed by: COLLEEN FROST REAL ESTATE SERV - New
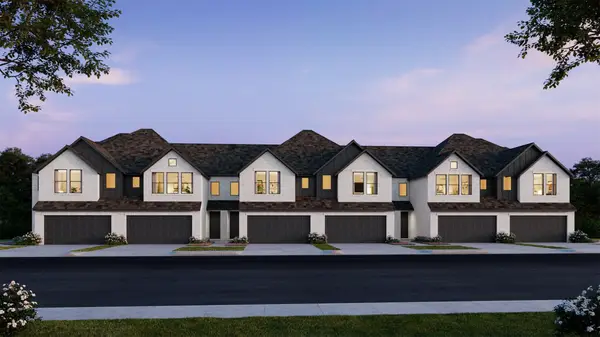 $387,110Active3 beds 3 baths1,812 sq. ft.
$387,110Active3 beds 3 baths1,812 sq. ft.3743 Pierce Lane, Grand Prairie, TX 75052
MLS# 21037816Listed by: COLLEEN FROST REAL ESTATE SERV - New
 $394,510Active3 beds 3 baths1,822 sq. ft.
$394,510Active3 beds 3 baths1,822 sq. ft.3741 Pierce Lane, Grand Prairie, TX 75052
MLS# 21037861Listed by: COLLEEN FROST REAL ESTATE SERV - Open Sat, 11am to 1pmNew
 $300,000Active3 beds 2 baths1,352 sq. ft.
$300,000Active3 beds 2 baths1,352 sq. ft.1122 Independence Trail, Grand Prairie, TX 75052
MLS# 21032753Listed by: KELLER WILLIAMS URBAN DALLAS - Open Sat, 12am to 2pmNew
 $289,500Active4 beds 2 baths1,420 sq. ft.
$289,500Active4 beds 2 baths1,420 sq. ft.606 SE 12th Street, Grand Prairie, TX 75051
MLS# 21037129Listed by: LEWIS REAL ESTATE GROUP - New
 $384,000Active3 beds 2 baths1,843 sq. ft.
$384,000Active3 beds 2 baths1,843 sq. ft.518 Broadsword Lane, Grand Prairie, TX 75052
MLS# 21036051Listed by: FATHOM REALTY, LLC - Open Sat, 1 to 3pmNew
 $680,000Active4 beds 3 baths2,900 sq. ft.
$680,000Active4 beds 3 baths2,900 sq. ft.1020 Royal Lytham Court, Grand Prairie, TX 75104
MLS# 21035434Listed by: RENDON REALTY, LLC
