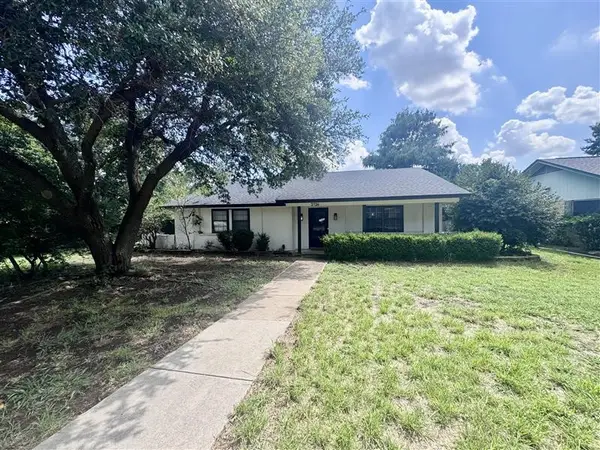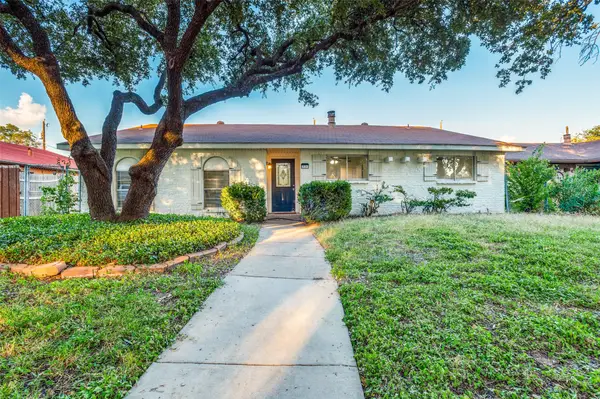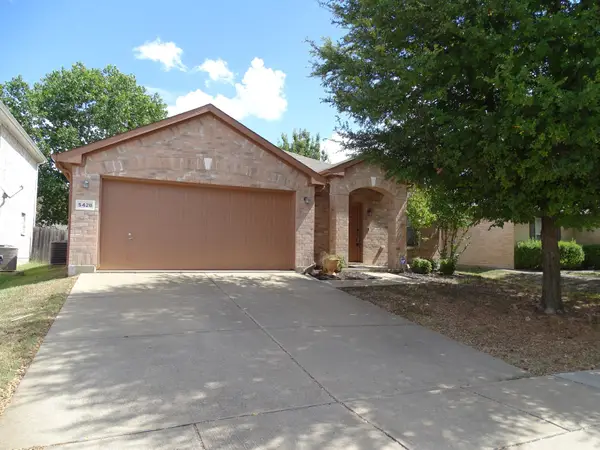5110 Aberdean Trail, Grand Prairie, TX 75052
Local realty services provided by:ERA Courtyard Real Estate
Listed by:beth hale817-714-8120
Office:kind realty
MLS#:20991068
Source:GDAR
Price summary
- Price:$294,900
- Price per sq. ft.:$170.46
About this home
Exciting opportunity for a 5,000 Grant with Chase Bank! Welcome to your new haven! This meticulously maintained one owner home is a true gem.
Featuring 3 generously sized bedrooms 2 full baths and 2 living areas. This property is ideal for families of all sizes. As you step inside you will notice the fresh paint throughout the home complemented by remodeled raised ceilings and recessed lighting. The updated flooring includes durable vinyl plank in the primary suite and central living area. Natural travertine stone is in the bathrooms and new carpet installed July 18 in the guest rooms and front living.
The kitchen boasts updated cabinetry and has a custom space efficient pantry with convenient slide out shelving. Washer and dryer connections available in both the interior laundry room and also the garage. The garage is equipped with an extra 240V dryer outlet and an exterior 240V connection. Perfect for EV charging. Significant upgrades include a recently installed 200 amp electric panel. Newer AC unit and water
heater both replaced in 2024. The energy efficient windows, vinyl siding and a 9 year old roof with 30 year warranty ensures piece of mind.
Enjoy the convenience of a rear entry 2 car garage with addional covered parking spaces and an open alleyway allows easy manuevering for trailers or boats. Home has fenced side yards, covered patio with the backyard featuring a 12x24 storage unit or workshop with room in yard for a garden or play area. This move-in-ready home combines practical updates with thoughtful design—ready for its new owner. Refrig to remain with acceptable offer.
. See room dimensions in Transaction Desk
Contact an agent
Home facts
- Year built:1978
- Listing ID #:20991068
- Added:76 day(s) ago
- Updated:October 05, 2025 at 11:45 AM
Rooms and interior
- Bedrooms:3
- Total bathrooms:2
- Full bathrooms:2
- Living area:1,730 sq. ft.
Heating and cooling
- Cooling:Ceiling Fans, Central Air, Electric
- Heating:Central, Electric
Structure and exterior
- Roof:Composition
- Year built:1978
- Building area:1,730 sq. ft.
- Lot area:0.21 Acres
Schools
- High school:South Grand Prairie
- Middle school:Truman
- Elementary school:Dickinson
Finances and disclosures
- Price:$294,900
- Price per sq. ft.:$170.46
- Tax amount:$6,230
New listings near 5110 Aberdean Trail
- New
 $345,000Active3 beds 2 baths1,786 sq. ft.
$345,000Active3 beds 2 baths1,786 sq. ft.2126 Huntington Drive, Arlington, TX 75051
MLS# 21067964Listed by: COMPASS RE TEXAS, LLC. - New
 $265,000Active3 beds 2 baths1,515 sq. ft.
$265,000Active3 beds 2 baths1,515 sq. ft.3134 Rainbow Drive, Grand Prairie, TX 75052
MLS# 21078644Listed by: DFW URBAN REALTY, LLC - New
 $319,900Active3 beds 3 baths1,856 sq. ft.
$319,900Active3 beds 3 baths1,856 sq. ft.722 22nd Street, Grand Prairie, TX 75050
MLS# 21078558Listed by: NEXT LEVEL REALTY - New
 $249,000Active4 beds 4 baths1,611 sq. ft.
$249,000Active4 beds 4 baths1,611 sq. ft.2339 Dartmouth Drive, Grand Prairie, TX 75052
MLS# 21077335Listed by: UNLIMITED REALTY SOLUTIONS - New
 $289,995Active4 beds 2 baths1,700 sq. ft.
$289,995Active4 beds 2 baths1,700 sq. ft.1905 Dorothy Drive, Grand Prairie, TX 75051
MLS# 21077882Listed by: BLUEBONNET REAL ESTATE - New
 $455,000Active3 beds 3 baths3,016 sq. ft.
$455,000Active3 beds 3 baths3,016 sq. ft.2703 Waterway Drive, Grand Prairie, TX 75054
MLS# 21063144Listed by: BIAN REALTY - New
 $245,000Active4 beds 2 baths1,308 sq. ft.
$245,000Active4 beds 2 baths1,308 sq. ft.502 Royal Avenue, Grand Prairie, TX 75051
MLS# 21077580Listed by: LPT REALTY - New
 $350,000Active3 beds 2 baths1,599 sq. ft.
$350,000Active3 beds 2 baths1,599 sq. ft.1917 Rock Creek Drive, Grand Prairie, TX 75050
MLS# 21078031Listed by: CENTURY 21 MIDDLETON - New
 $322,750Active3 beds 2 baths2,080 sq. ft.
$322,750Active3 beds 2 baths2,080 sq. ft.5428 Maverick Drive, Grand Prairie, TX 75052
MLS# 21078037Listed by: RE/MAX PREFERRED ASSOCIATES - New
 $115,000Active0.53 Acres
$115,000Active0.53 Acres1236 Serenity Court, Grand Prairie, TX 75104
MLS# 21074827Listed by: PERPETUAL REALTY GROUP LLC
