5167 Welara Drive, Grand Prairie, TX 75052
Local realty services provided by:ERA Courtyard Real Estate
Listed by: dasia jessie
Office: the vibe brokerage, llc.
MLS#:21019264
Source:GDAR
Price summary
- Price:$500,000
- Price per sq. ft.:$133.33
- Monthly HOA dues:$15
About this home
Welcome to a residence where elegance meets function designed with the discerning entertainer in mind. Imagine hosting your next holiday soirée in this timeless, beautifully appointed retreat. This exceptional home offers three distinct and thoughtfully curated entertainment spaces, each tailored to elevate your hosting experience. Upstairs, the private game lounge and bespoke bar set the stage for unforgettable gatherings, featuring a built-in kegerator, refrigerator, sink, rich black granite surfaces, and striking glass-front cabinetry a seamless blend of style and utility. The dedicated media room, pre-wired for immersive 7.1 surround sound, offers a cinematic experience in the comfort of your own home perfect for refined movie nights or high-energy sports viewings. Downstairs, boasts a commanding fireplace and generous proportions, ideal for sophisticated entertaining or intimate conversation. Additional highlights include abundant custom storage, three elegant dining areas, and a butler’s pantry designed to support effortless service and celebration. Ideally located with convenient access to State Highway 161 and Interstate 20, and nestled within a highly acclaimed school district, this home offers both prestige and practicality.
Contact an agent
Home facts
- Year built:2008
- Listing ID #:21019264
- Added:154 day(s) ago
- Updated:January 02, 2026 at 12:35 PM
Rooms and interior
- Bedrooms:4
- Total bathrooms:4
- Full bathrooms:3
- Half bathrooms:1
- Living area:3,750 sq. ft.
Heating and cooling
- Cooling:Central Air
- Heating:Central
Structure and exterior
- Roof:Composition
- Year built:2008
- Building area:3,750 sq. ft.
- Lot area:0.17 Acres
Schools
- High school:South Grand Prairie
- Middle school:Reagan
- Elementary school:Powell
Finances and disclosures
- Price:$500,000
- Price per sq. ft.:$133.33
- Tax amount:$10,672
New listings near 5167 Welara Drive
- New
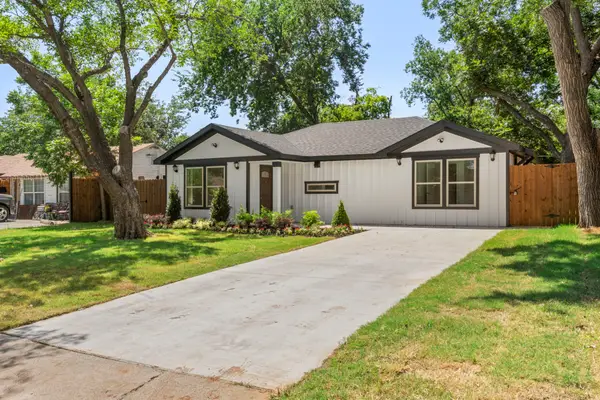 $334,000Active3 beds 2 baths1,417 sq. ft.
$334,000Active3 beds 2 baths1,417 sq. ft.825 Apache Trace, Grand Prairie, TX 75051
MLS# 21142351Listed by: RENDON REALTY, LLC - New
 $189,999Active2 beds 1 baths944 sq. ft.
$189,999Active2 beds 1 baths944 sq. ft.80 E Mountain Creek Drive #19, Grand Prairie, TX 75052
MLS# 21141824Listed by: ALNA REALTY - Open Sat, 1 to 3pmNew
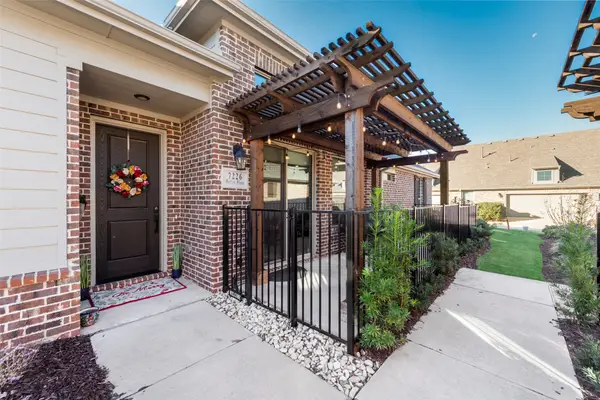 $400,000Active2 beds 2 baths1,540 sq. ft.
$400,000Active2 beds 2 baths1,540 sq. ft.7226 Merlot Place, Grand Prairie, TX 75054
MLS# 21139348Listed by: COMPASS RE TEXAS , LLC - New
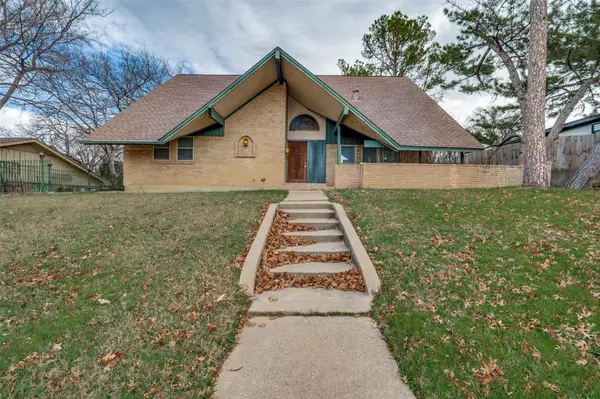 $330,000Active4 beds 2 baths2,176 sq. ft.
$330,000Active4 beds 2 baths2,176 sq. ft.1905 Huntington Drive, Grand Prairie, TX 75051
MLS# 21137402Listed by: EXP REALTY, LLC - New
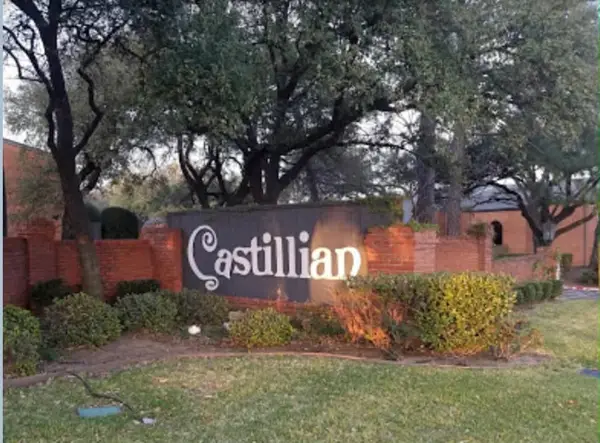 $189,900Active3 beds 3 baths1,514 sq. ft.
$189,900Active3 beds 3 baths1,514 sq. ft.576 E Avenue J #B, Grand Prairie, TX 75050
MLS# 21141858Listed by: REAL ESTATE REFORMATION 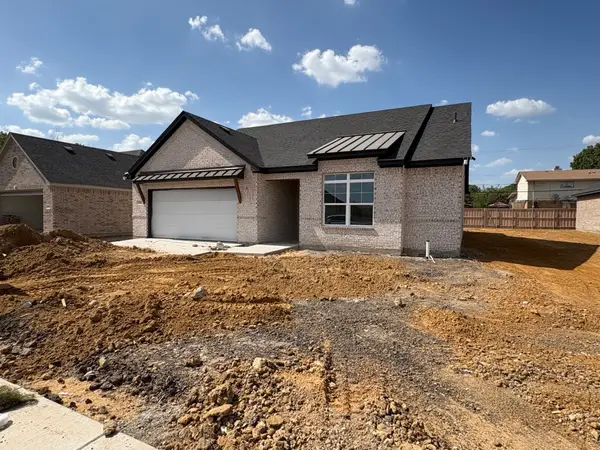 $320,000Pending3 beds 2 baths1,631 sq. ft.
$320,000Pending3 beds 2 baths1,631 sq. ft.214 Alice Court, Grand Prairie, TX 75051
MLS# 21115077Listed by: EBBY HALLIDAY, REALTORS- New
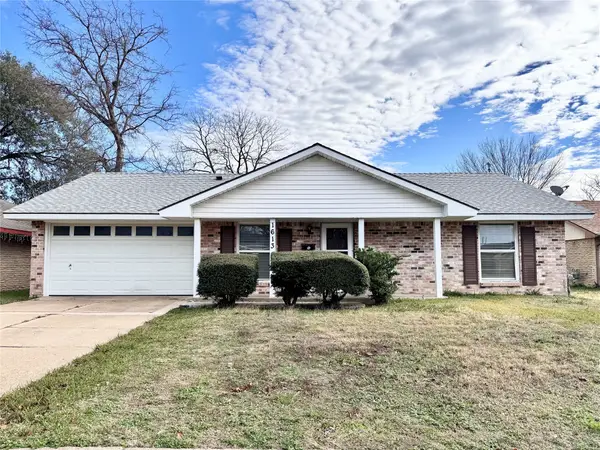 $279,500Active3 beds 2 baths1,214 sq. ft.
$279,500Active3 beds 2 baths1,214 sq. ft.1613 Squire Court, Grand Prairie, TX 75051
MLS# 21141492Listed by: STORY REAL ESTATE - New
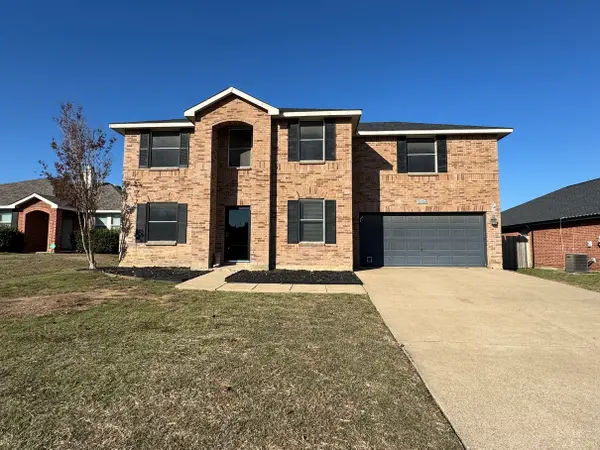 $345,000Active3 beds 3 baths2,209 sq. ft.
$345,000Active3 beds 3 baths2,209 sq. ft.2024 Brazos Court, Grand Prairie, TX 75052
MLS# 21141505Listed by: SUSY SALDIVAR REAL ESTATE - New
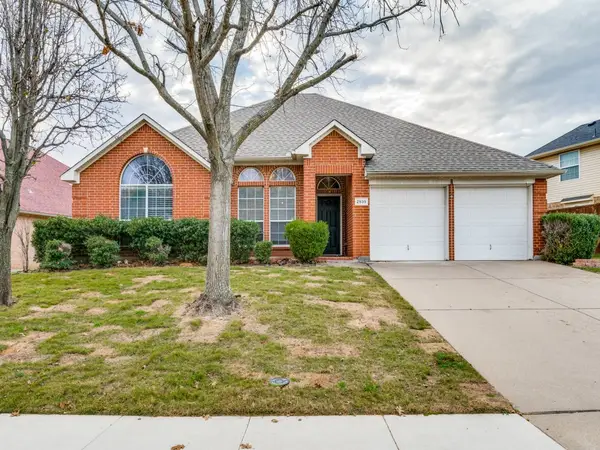 $359,500Active3 beds 2 baths1,808 sq. ft.
$359,500Active3 beds 2 baths1,808 sq. ft.2939 Alyson Way, Grand Prairie, TX 75052
MLS# 21141362Listed by: RENDON REALTY, LLC - New
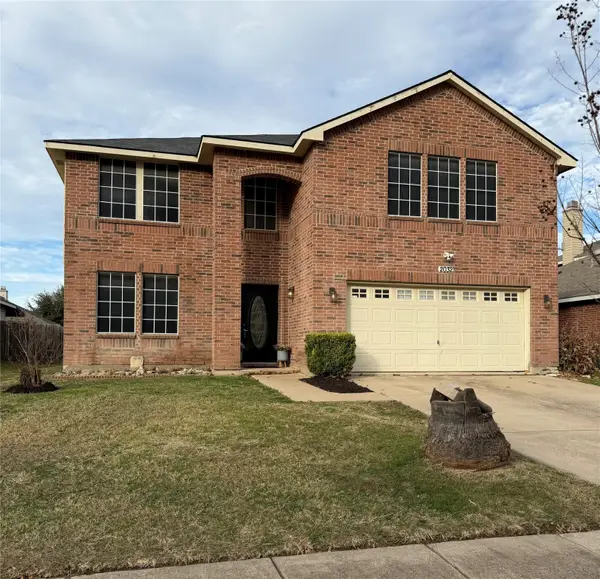 $435,000Active5 beds 3 baths3,504 sq. ft.
$435,000Active5 beds 3 baths3,504 sq. ft.2032 Cap Rock Lane, Grand Prairie, TX 75052
MLS# 21139814Listed by: WOUNDED WARRIOR REALTY, LLC
