5308 Kathryn Drive, Grand Prairie, TX 75052
Local realty services provided by:ERA Courtyard Real Estate
Listed by:larissa ram
Office:nexthome on main
MLS#:20935537
Source:GDAR
Price summary
- Price:$515,000
- Price per sq. ft.:$124.67
- Monthly HOA dues:$31.25
About this home
SELLERS OFFERING $5,000 TOWARDS BUYERS EXPENSES! One of the largest homes in the neighborhood at an amazing price! Welcome to this beautiful home with soaring ceilings, open floor plan and room for everyone and everything. Upgrades to this home include all new windows, paid-off 4 year old solar panels that produce over 9,000 kw each year and new flooring throughout the first floor. Walk in to a 2 story foyer with glass-door study and light- filled formal living or dining area which leads seamlessly to 2 story living room with beautiful gas stone fireplace. The kitchen features a butlers pantry, walk-in pantry, gas cook top and large breakfast nook. The primary bedroom has a large sitting area, separate vanities, garden tub and large closet. Remaining bedrooms upstairs are all very roomy with 2 rooms sharing a jack and jill bath. Not only is there an upstairs living area, but the media room can double as a SIXTH bedroom with it's window and closet space. The oversized garage has not only parking for 2 cars but an extra storage or workbench area with natural light. The backyard has a large patio that faces east for cooler evenings and a large shade tree. Also a large walk-in laundry room with lots of storage. So much space for an amazing price with features you won't find in similar homes. You are minutes away from Joe Pool Lake, shopping and quick access to 360, Mansfield, Arlington and Grand Prairie. HOA includes community pool, park, and walking trail. Refrigerator and outdoor grill to remain with home.
Contact an agent
Home facts
- Year built:2006
- Listing ID #:20935537
- Added:155 day(s) ago
- Updated:October 17, 2025 at 07:20 AM
Rooms and interior
- Bedrooms:5
- Total bathrooms:4
- Full bathrooms:3
- Half bathrooms:1
- Living area:4,131 sq. ft.
Heating and cooling
- Cooling:Ceiling Fans, Central Air
- Heating:Natural Gas
Structure and exterior
- Year built:2006
- Building area:4,131 sq. ft.
- Lot area:0.17 Acres
Schools
- High school:Bowie
- Elementary school:West
Finances and disclosures
- Price:$515,000
- Price per sq. ft.:$124.67
- Tax amount:$9,416
New listings near 5308 Kathryn Drive
- New
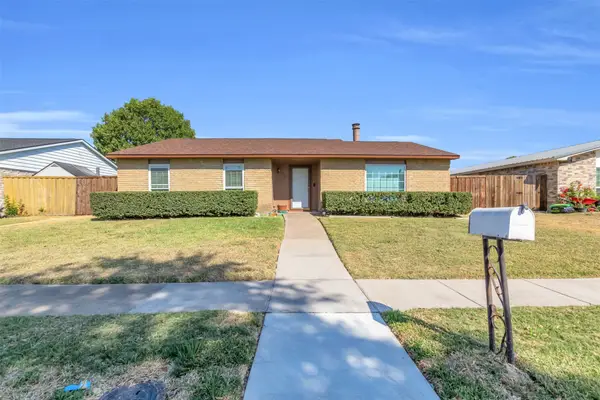 $310,000Active3 beds 2 baths1,611 sq. ft.
$310,000Active3 beds 2 baths1,611 sq. ft.2106 Clark Trail, Grand Prairie, TX 75052
MLS# 21088343Listed by: MONUMENT REALTY - New
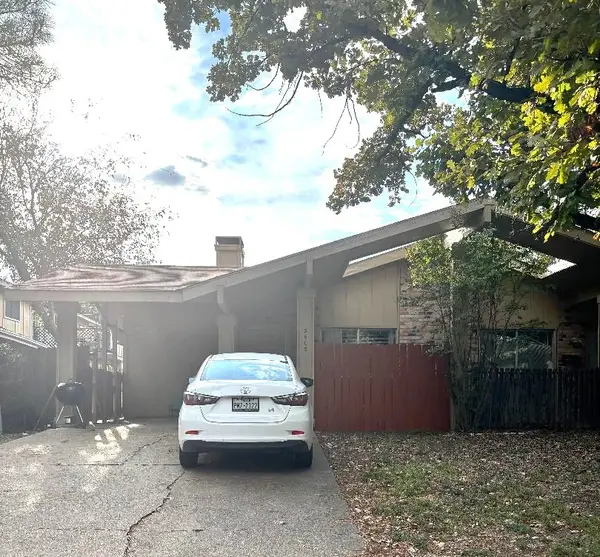 $149,900Active2 beds 1 baths882 sq. ft.
$149,900Active2 beds 1 baths882 sq. ft.2605 Nina Circle, Grand Prairie, TX 75052
MLS# 21089049Listed by: REGENT REALTY, LLC - New
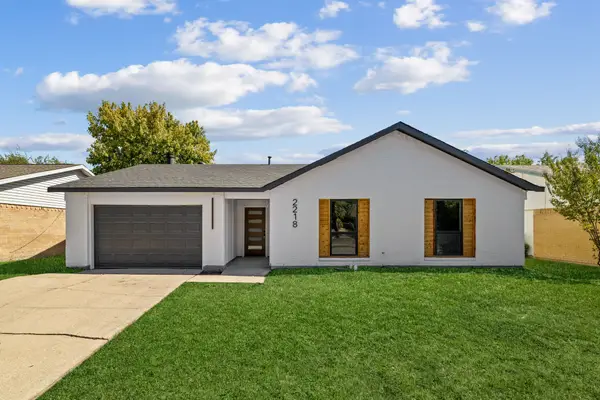 $309,000Active3 beds 2 baths1,472 sq. ft.
$309,000Active3 beds 2 baths1,472 sq. ft.2218 Sheriff Drive, Grand Prairie, TX 75051
MLS# 21088078Listed by: HOMESMART - New
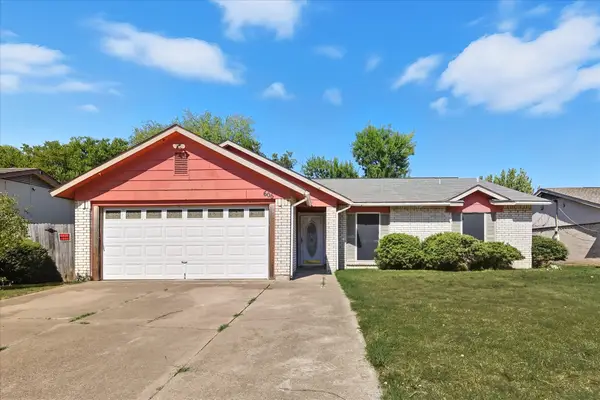 $180,000Active3 beds 2 baths1,666 sq. ft.
$180,000Active3 beds 2 baths1,666 sq. ft.606 Woodcrest, Grand Prairie, TX 75052
MLS# 21088124Listed by: BRENT KING GROUP - New
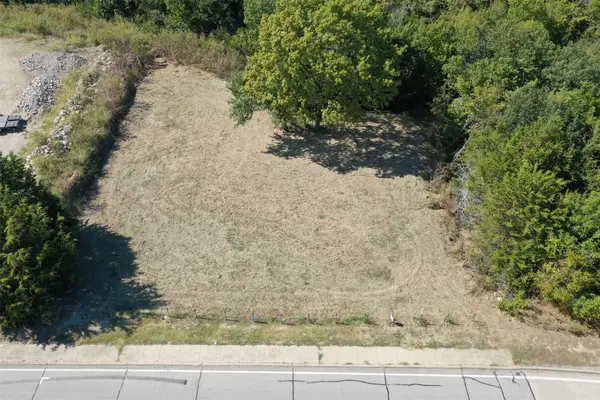 $99,000Active0.14 Acres
$99,000Active0.14 Acres625 N M.l.king Jr Boulevard, Grand Prairie, TX 75050
MLS# 21088587Listed by: THE PROPERTY SHOP - New
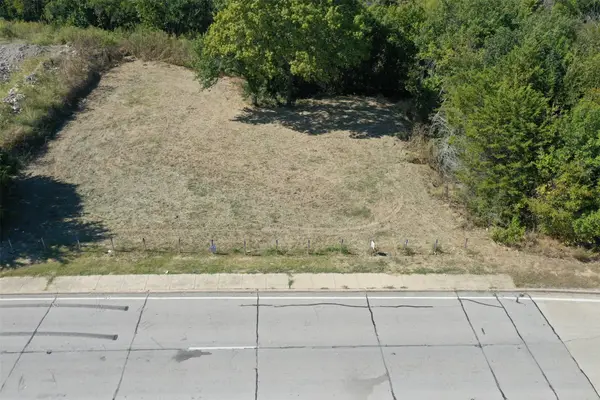 $99,000Active0.14 Acres
$99,000Active0.14 Acres629 N M L King Jr Boulevard, Grand Prairie, TX 75050
MLS# 21088632Listed by: THE PROPERTY SHOP - New
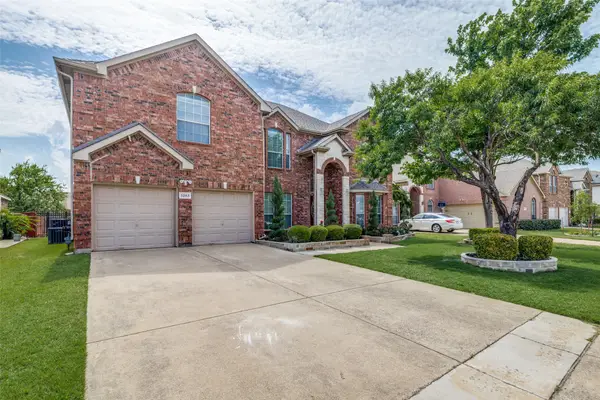 $512,900Active5 beds 4 baths3,570 sq. ft.
$512,900Active5 beds 4 baths3,570 sq. ft.5283 W Cove Way, Grand Prairie, TX 75052
MLS# 21088699Listed by: AVIGNON REALTY - New
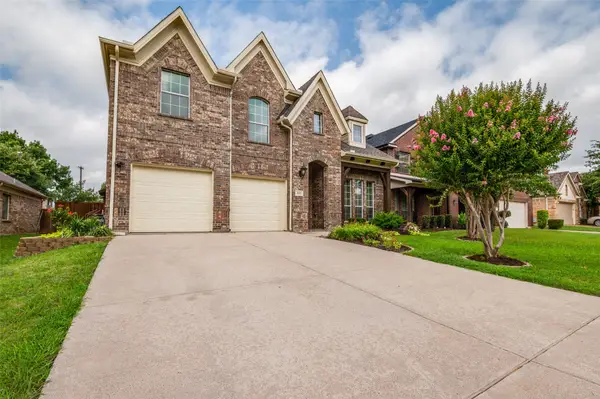 $529,000Active4 beds 3 baths3,503 sq. ft.
$529,000Active4 beds 3 baths3,503 sq. ft.5151 Welara Drive, Grand Prairie, TX 75052
MLS# 21088437Listed by: ULTIMA REAL ESTATE - New
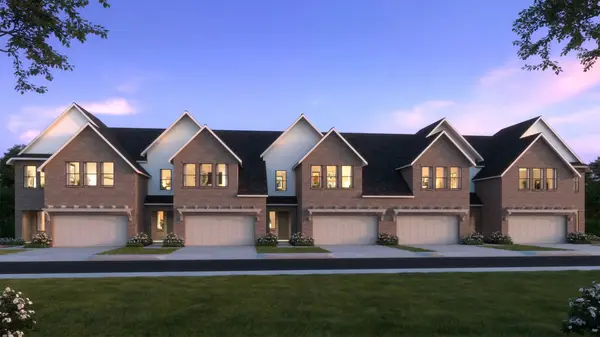 $442,140Active4 beds 4 baths2,489 sq. ft.
$442,140Active4 beds 4 baths2,489 sq. ft.3545 Pierce Lane, Grand Prairie, TX 75052
MLS# 21088397Listed by: COLLEEN FROST REAL ESTATE SERV - New
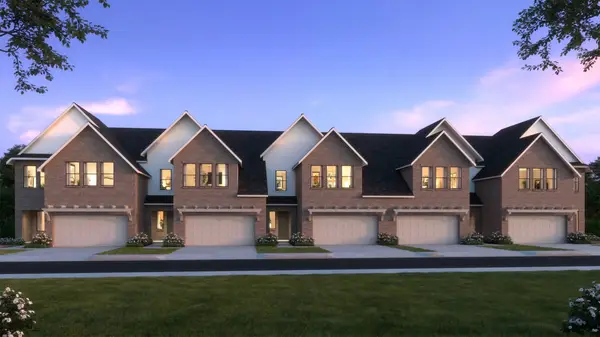 $403,320Active3 beds 3 baths2,121 sq. ft.
$403,320Active3 beds 3 baths2,121 sq. ft.3543 Pierce Lane, Grand Prairie, TX 75052
MLS# 21088399Listed by: COLLEEN FROST REAL ESTATE SERV
