5328 Brazoria Drive, Grand Prairie, TX 75052
Local realty services provided by:ERA Empower
5328 Brazoria Drive,Grand Prairie, TX 75052
$444,900
- 4 Beds
- 3 Baths
- 2,732 sq. ft.
- Single family
- Active
Listed by:peter von illyes817-783-4605
Office:redfin corporation
MLS#:21041263
Source:GDAR
Price summary
- Price:$444,900
- Price per sq. ft.:$162.85
- Monthly HOA dues:$31.67
About this home
This beautiful home offers exceptional curb appeal and is nestled in the quiet, established neighborhood of Lake Parks East. Step inside and discover a spacious floor plan designed to flow effortlessly from room to room. The formal dining room is perfect for hosting holidays and special occasions, while the heart of the home is the open kitchen featuring a gas range, stainless steel appliances, granite countertops, a large island, and a bright breakfast nook. The kitchen overlooks the expansive den with soaring ceilings and walls of windows that fill the space with natural light. Upstairs, a versatile third living area awaits, ideal for a playroom, media room, or cozy lounge. The home showcases pretty wood and tile flooring along with a neutral color palette that complements any style. The tranquil primary suite offers a spa-like bath complete with dual vanities, a soaking tub, heated flooring and a walk-in closet. Step outside to your private backyard oasis featuring a sparkling in ground salt-water pool, patio space for grilling, and plenty of yard for play or gardening. With its thoughtful design, beautiful finishes, and prime location close to shopping, dining, and schools, this home truly has it all!
Contact an agent
Home facts
- Year built:2006
- Listing ID #:21041263
- Added:53 day(s) ago
- Updated:October 27, 2025 at 05:42 PM
Rooms and interior
- Bedrooms:4
- Total bathrooms:3
- Full bathrooms:3
- Living area:2,732 sq. ft.
Heating and cooling
- Cooling:Ceiling Fans, Central Air, Electric
- Heating:Central, Fireplaces, Natural Gas
Structure and exterior
- Roof:Composition
- Year built:2006
- Building area:2,732 sq. ft.
- Lot area:0.18 Acres
Schools
- High school:Bowie
- Elementary school:West
Finances and disclosures
- Price:$444,900
- Price per sq. ft.:$162.85
- Tax amount:$8,756
New listings near 5328 Brazoria Drive
- New
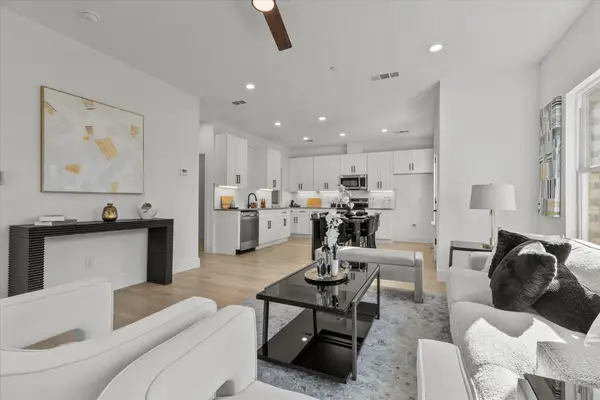 $379,000Active3 beds 3 baths2,206 sq. ft.
$379,000Active3 beds 3 baths2,206 sq. ft.126 Homes Drive, Grand Prairie, TX 75050
MLS# 21077713Listed by: EXP REALTY - New
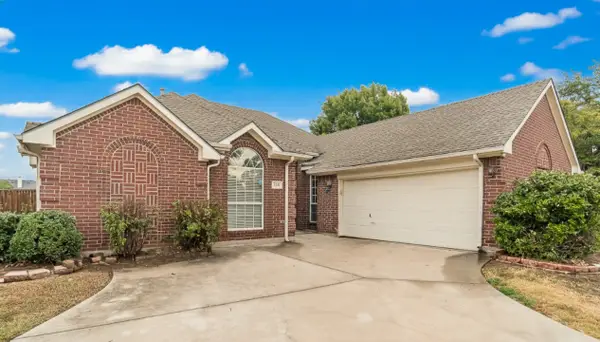 $370,000Active4 beds 2 baths2,063 sq. ft.
$370,000Active4 beds 2 baths2,063 sq. ft.224 Brookhaven Drive, Grand Prairie, TX 75052
MLS# 21082141Listed by: KELLER WILLIAMS REALTY DPR - New
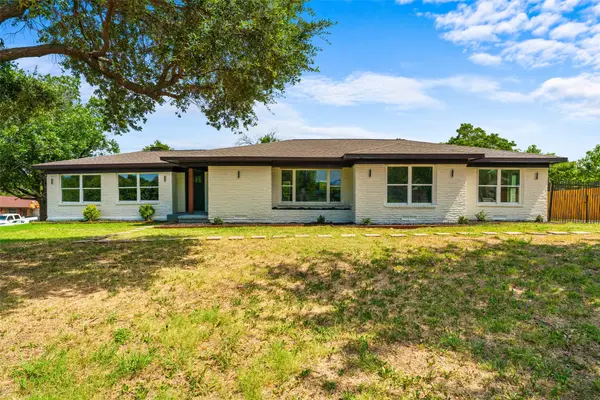 $410,000Active3 beds 3 baths2,425 sq. ft.
$410,000Active3 beds 3 baths2,425 sq. ft.720 Burleson Street, Grand Prairie, TX 75050
MLS# 21096481Listed by: ULTIMA REAL ESTATE - New
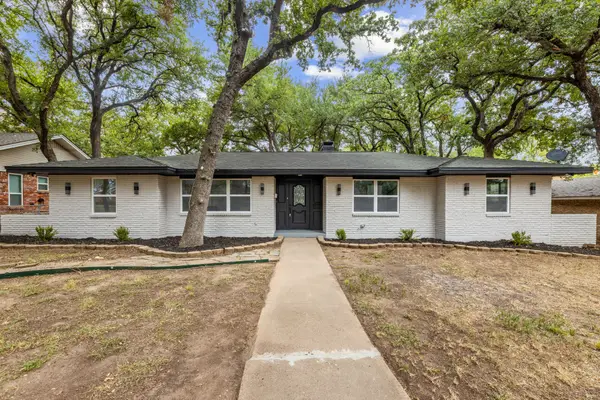 $410,000Active4 beds 2 baths2,353 sq. ft.
$410,000Active4 beds 2 baths2,353 sq. ft.810 Sharpshire Street, Grand Prairie, TX 75050
MLS# 21096411Listed by: ULTIMA REAL ESTATE - New
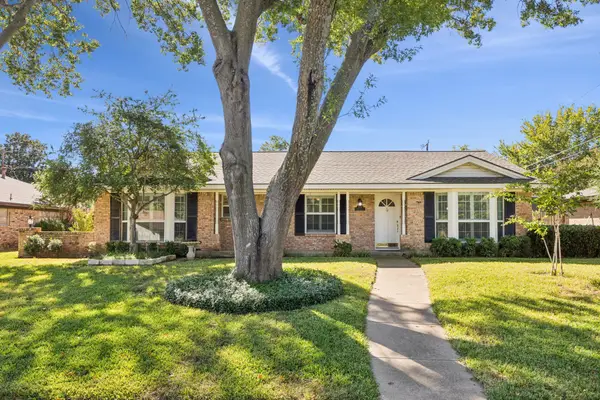 $375,000Active3 beds 3 baths2,131 sq. ft.
$375,000Active3 beds 3 baths2,131 sq. ft.2105 Meadow Lane, Grand Prairie, TX 75050
MLS# 21096269Listed by: GAGE REALTY - New
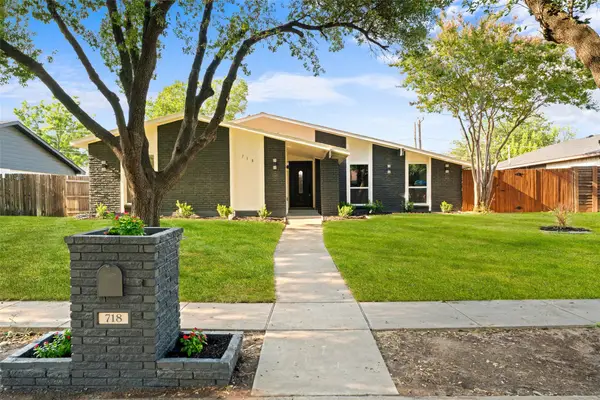 $355,000Active3 beds 2 baths2,300 sq. ft.
$355,000Active3 beds 2 baths2,300 sq. ft.718 Oakland Street, Grand Prairie, TX 75052
MLS# 21095542Listed by: ULTIMA REAL ESTATE - New
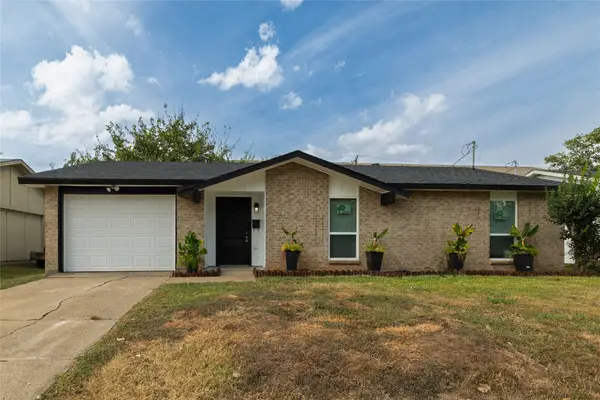 $290,000Active3 beds 2 baths1,556 sq. ft.
$290,000Active3 beds 2 baths1,556 sq. ft.2933 Nueva Tierra Street, Grand Prairie, TX 75052
MLS# 21095250Listed by: JPAR - CENTRAL METRO - New
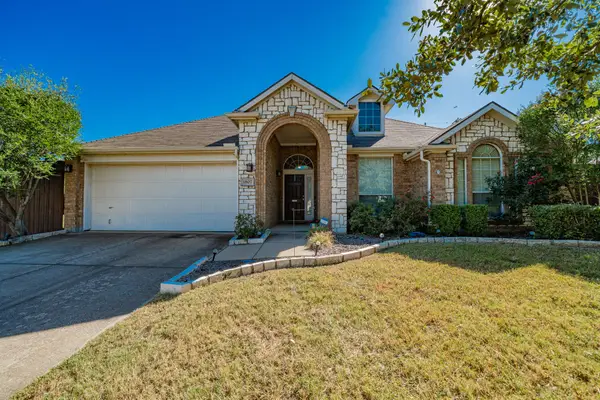 $460,000Active3 beds 2 baths2,526 sq. ft.
$460,000Active3 beds 2 baths2,526 sq. ft.1807 Hidden Brook, Grand Prairie, TX 75050
MLS# 21091376Listed by: REGAL, REALTORS - New
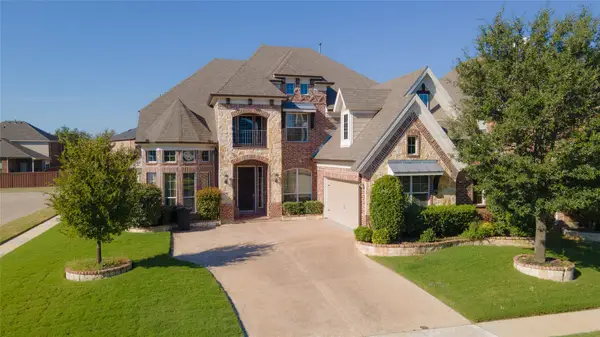 $650,000Active4 beds 4 baths4,152 sq. ft.
$650,000Active4 beds 4 baths4,152 sq. ft.6935 Sea Harbor Drive, Grand Prairie, TX 75054
MLS# 21093782Listed by: KELLER WILLIAMS FRISCO STARS - New
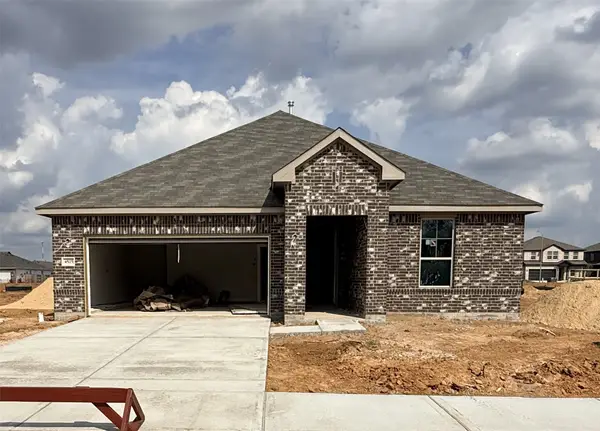 $334,990Active3 beds 3 baths2,118 sq. ft.
$334,990Active3 beds 3 baths2,118 sq. ft.4525 Blue Laurel Street, Pinehurst, TX 77362
MLS# 57423665Listed by: HISTORYMAKER HOMES
