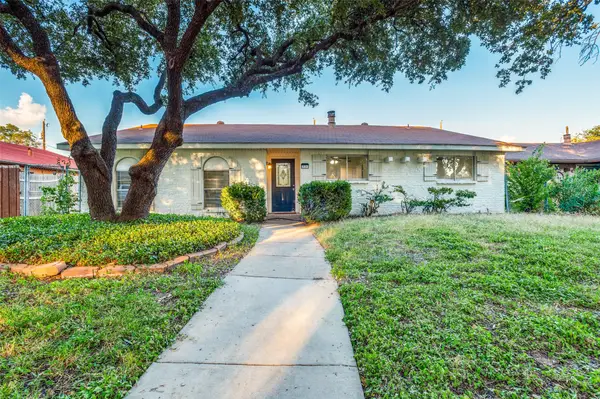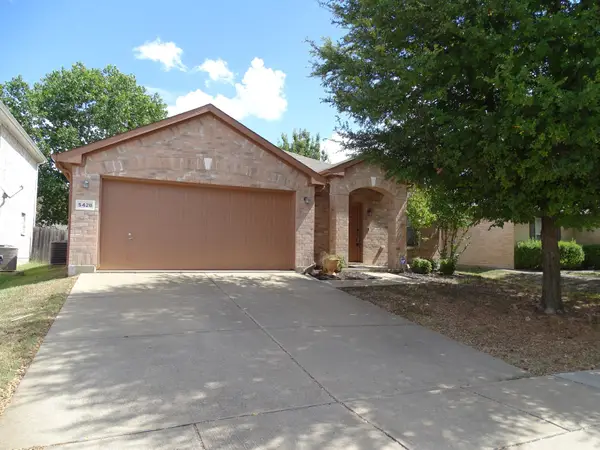5828 Ivy Glen Drive, Grand Prairie, TX 75052
Local realty services provided by:ERA Myers & Myers Realty
Listed by:kj lienghot704-785-7673
Office:lokation real estate
MLS#:20885934
Source:GDAR
Price summary
- Price:$530,000
- Price per sq. ft.:$159.11
- Monthly HOA dues:$31.5
About this home
Nestled in the sought-after neighborhood in West Shore of Joe Pool Lake, this home exudes timeless charm and a spacious layout. This single owner home has been meticulously maintained and is move-in ready! Step inside to find two grand living and dining spaces adorned with abundant natural light, perfect for both relaxation and entertaining. Open up to the huge kitchen, outfitted with an island, ample storage, and plenty of counter space, offering the ultimate layout for everyday culinary enthusiasts and entertaining. The primary suite is a true retreat with access to the backyard while boasting a generous walk-in closet, a spa-like ensuite bathroom with dual vanities, a soaking tub, and a separate shower. Upstairs your will find three additional bedrooms, two full baths, and a versatile bonus room that can serve as a guest space, home office, media room, or playroom. This location offers easy access to SH360, Mansfield ISD, DFW Airport, Fort Worth or Dallas. Schedule a showing today!
Contact an agent
Home facts
- Year built:2005
- Listing ID #:20885934
- Added:459 day(s) ago
- Updated:October 05, 2025 at 11:33 AM
Rooms and interior
- Bedrooms:4
- Total bathrooms:4
- Full bathrooms:3
- Half bathrooms:1
- Living area:3,331 sq. ft.
Heating and cooling
- Cooling:Ceiling Fans, Central Air, Electric
- Heating:Central, Electric
Structure and exterior
- Roof:Composition
- Year built:2005
- Building area:3,331 sq. ft.
- Lot area:0.17 Acres
Schools
- High school:Timberview
- Middle school:James Coble
- Elementary school:Louise Cabaniss
Finances and disclosures
- Price:$530,000
- Price per sq. ft.:$159.11
New listings near 5828 Ivy Glen Drive
- New
 $265,000Active3 beds 2 baths1,515 sq. ft.
$265,000Active3 beds 2 baths1,515 sq. ft.3134 Rainbow Drive, Grand Prairie, TX 75052
MLS# 21078644Listed by: DFW URBAN REALTY, LLC - New
 $319,900Active3 beds 3 baths1,856 sq. ft.
$319,900Active3 beds 3 baths1,856 sq. ft.722 22nd Street, Grand Prairie, TX 75050
MLS# 21078558Listed by: NEXT LEVEL REALTY - New
 $249,000Active4 beds 4 baths1,611 sq. ft.
$249,000Active4 beds 4 baths1,611 sq. ft.2339 Dartmouth Drive, Grand Prairie, TX 75052
MLS# 21077335Listed by: UNLIMITED REALTY SOLUTIONS - New
 $289,995Active4 beds 2 baths1,700 sq. ft.
$289,995Active4 beds 2 baths1,700 sq. ft.1905 Dorothy Drive, Grand Prairie, TX 75051
MLS# 21077882Listed by: BLUEBONNET REAL ESTATE - New
 $455,000Active3 beds 3 baths3,016 sq. ft.
$455,000Active3 beds 3 baths3,016 sq. ft.2703 Waterway Drive, Grand Prairie, TX 75054
MLS# 21063144Listed by: BIAN REALTY - New
 $245,000Active4 beds 2 baths1,308 sq. ft.
$245,000Active4 beds 2 baths1,308 sq. ft.502 Royal Avenue, Grand Prairie, TX 75051
MLS# 21077580Listed by: LPT REALTY - New
 $350,000Active3 beds 2 baths1,599 sq. ft.
$350,000Active3 beds 2 baths1,599 sq. ft.1917 Rock Creek Drive, Grand Prairie, TX 75050
MLS# 21078031Listed by: CENTURY 21 MIDDLETON - New
 $322,750Active3 beds 2 baths2,080 sq. ft.
$322,750Active3 beds 2 baths2,080 sq. ft.5428 Maverick Drive, Grand Prairie, TX 75052
MLS# 21078037Listed by: RE/MAX PREFERRED ASSOCIATES - New
 $115,000Active0.53 Acres
$115,000Active0.53 Acres1236 Serenity Court, Grand Prairie, TX 75104
MLS# 21074827Listed by: PERPETUAL REALTY GROUP LLC - New
 $330,000Active3 beds 2 baths1,500 sq. ft.
$330,000Active3 beds 2 baths1,500 sq. ft.1310 California Trail, Grand Prairie, TX 75052
MLS# 21077703Listed by: SOUTHERN HILLS REALTY
