5960 Summerwood Drive, Grand Prairie, TX 75052
Local realty services provided by:ERA Steve Cook & Co, Realtors
Listed by: denise johnson, katie durham817-601-0865
Office: compass re texas, llc.
MLS#:21103296
Source:GDAR
Price summary
- Price:$380,000
- Price per sq. ft.:$157.55
- Monthly HOA dues:$22.92
About this home
Welcome to 5960 Summerwood, a beautifully maintained 4-bedroom, 2-bath home offering comfort, style, and convenience in the highly sought-after Mansfield ISD. This spacious property showcases great curb appeal with established trees and an inviting layout designed for everyday living and effortless entertaining. Inside, you’ll find bright, open spaces with generous room sizes and thoughtful updates. The split floorplan provides privacy, placing the primary suite separately from the secondary bedrooms. The living area features abundant natural light, while the well-appointed kitchen offers ample storage, modern appliances, and plentiful workspace for home cooks. The private primary suite provides a peaceful retreat with a comfortable layout and relaxing bath. Three additional bedrooms are well sized and versatile for family, guests, a playroom, or office needs. Major system updates bring valuable peace of mind— the roof is just 4 years old, and the HVAC system is only 1 year old, enhancing comfort and energy efficiency. Outside, enjoy a spacious backyard with room to relax, play, entertain, or garden. Ideally located near top-rated Mansfield schools, parks, shopping, dining, and major highways, this home blends everyday convenience with welcoming neighborhood charm. Don’t miss your chance to make this well-cared-for property your own! Survey available! Back on market due to buyer changing their mind, house is great!
Contact an agent
Home facts
- Year built:2011
- Listing ID #:21103296
- Added:58 day(s) ago
- Updated:January 02, 2026 at 08:26 AM
Rooms and interior
- Bedrooms:4
- Total bathrooms:2
- Full bathrooms:2
- Living area:2,412 sq. ft.
Heating and cooling
- Cooling:Central Air, Electric
- Heating:Central, Electric
Structure and exterior
- Roof:Composition
- Year built:2011
- Building area:2,412 sq. ft.
- Lot area:0.17 Acres
Schools
- High school:Timberview
- Middle school:James Coble
- Elementary school:Louise Cabaniss
Finances and disclosures
- Price:$380,000
- Price per sq. ft.:$157.55
- Tax amount:$8,115
New listings near 5960 Summerwood Drive
- New
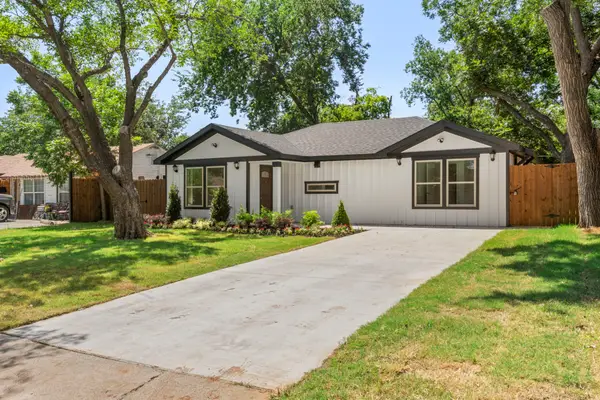 $334,000Active3 beds 2 baths1,417 sq. ft.
$334,000Active3 beds 2 baths1,417 sq. ft.825 Apache Trace, Grand Prairie, TX 75051
MLS# 21142351Listed by: RENDON REALTY, LLC - New
 $189,999Active2 beds 1 baths944 sq. ft.
$189,999Active2 beds 1 baths944 sq. ft.80 E Mountain Creek Drive #19, Grand Prairie, TX 75052
MLS# 21141824Listed by: ALNA REALTY - Open Sat, 1 to 3pmNew
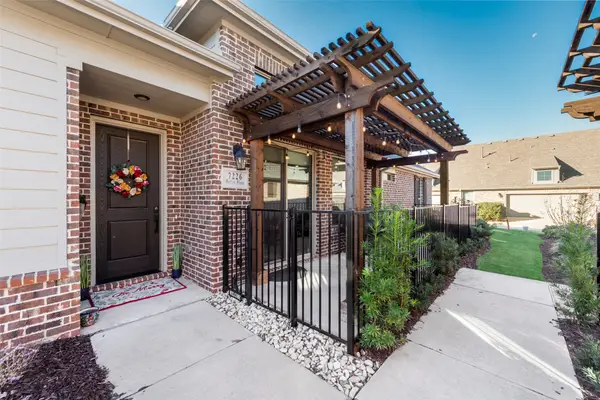 $400,000Active2 beds 2 baths1,540 sq. ft.
$400,000Active2 beds 2 baths1,540 sq. ft.7226 Merlot Place, Grand Prairie, TX 75054
MLS# 21139348Listed by: COMPASS RE TEXAS , LLC - New
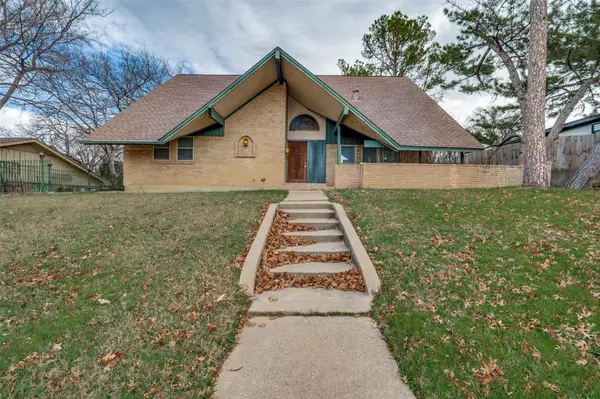 $330,000Active4 beds 2 baths2,176 sq. ft.
$330,000Active4 beds 2 baths2,176 sq. ft.1905 Huntington Drive, Grand Prairie, TX 75051
MLS# 21137402Listed by: EXP REALTY, LLC - New
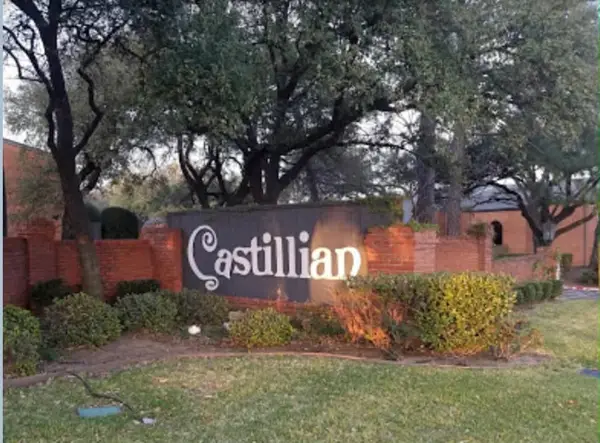 $189,900Active3 beds 3 baths1,514 sq. ft.
$189,900Active3 beds 3 baths1,514 sq. ft.576 E Avenue J #B, Grand Prairie, TX 75050
MLS# 21141858Listed by: REAL ESTATE REFORMATION 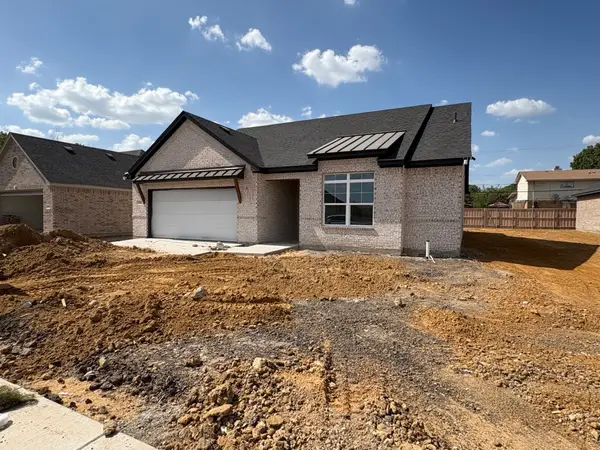 $320,000Pending3 beds 2 baths1,631 sq. ft.
$320,000Pending3 beds 2 baths1,631 sq. ft.214 Alice Court, Grand Prairie, TX 75051
MLS# 21115077Listed by: EBBY HALLIDAY, REALTORS- New
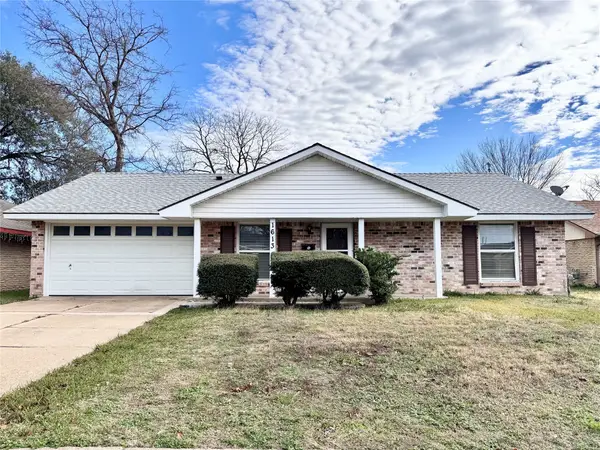 $279,500Active3 beds 2 baths1,214 sq. ft.
$279,500Active3 beds 2 baths1,214 sq. ft.1613 Squire Court, Grand Prairie, TX 75051
MLS# 21141492Listed by: STORY REAL ESTATE - New
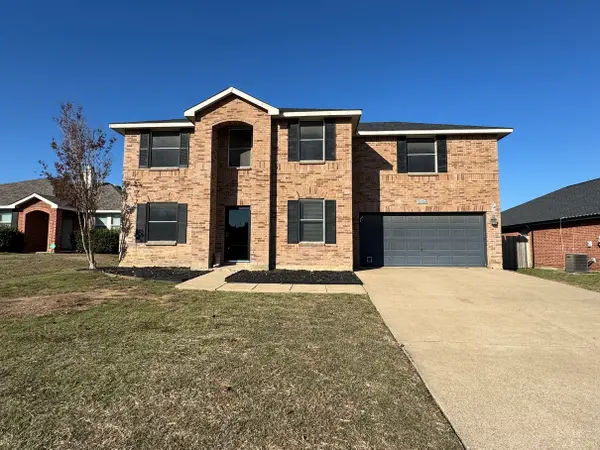 $345,000Active3 beds 3 baths2,209 sq. ft.
$345,000Active3 beds 3 baths2,209 sq. ft.2024 Brazos Court, Grand Prairie, TX 75052
MLS# 21141505Listed by: SUSY SALDIVAR REAL ESTATE - New
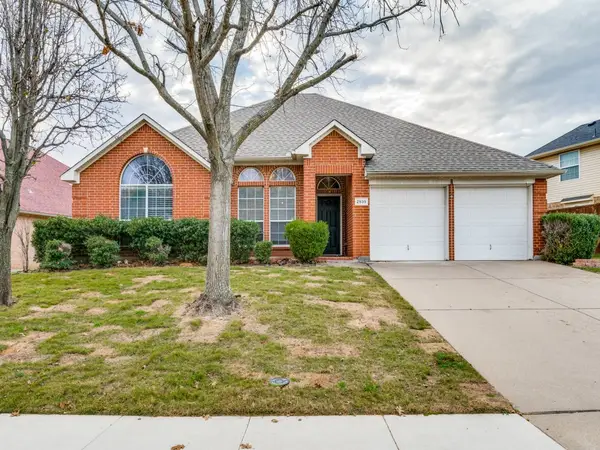 $359,500Active3 beds 2 baths1,808 sq. ft.
$359,500Active3 beds 2 baths1,808 sq. ft.2939 Alyson Way, Grand Prairie, TX 75052
MLS# 21141362Listed by: RENDON REALTY, LLC - New
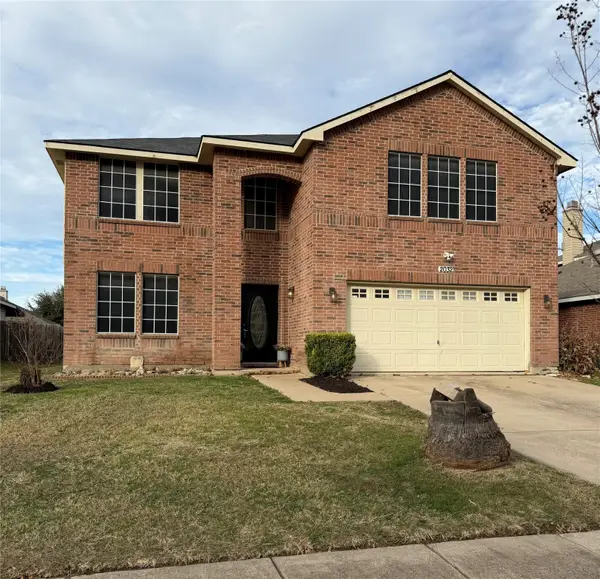 $435,000Active5 beds 3 baths3,504 sq. ft.
$435,000Active5 beds 3 baths3,504 sq. ft.2032 Cap Rock Lane, Grand Prairie, TX 75052
MLS# 21139814Listed by: WOUNDED WARRIOR REALTY, LLC
