6796 Lakefront Drive, Grand Prairie, TX 75054
Local realty services provided by:ERA Newlin & Company
Listed by: hunter howard903-752-2163
Office: ondemand realty
MLS#:21112313
Source:GDAR
Price summary
- Price:$579,000
- Price per sq. ft.:$137.5
- Monthly HOA dues:$64
About this home
Discover exceptional space and comfort in this 6-bed, 4.5-bath, 4,200 sqft home featuring beautiful landscaping and a heavily-treed backyard with no neighbors behind you for added privacy. Inside, the open kitchen-to-living floor plan showcases soaring ceilings and a chef’s kitchen equipped with KitchenAid appliances. The spacious primary suite is conveniently located downstairs along with a separate bedroom and full bath—ideal for guests or an in-law suite. Upstairs you’ll find a large game room offering access to a private balcony overlooking the serene backyard, along with the remaining 4 bedrooms and 2 full bathrooms. Major systems have been updated with all new HVAC’s in 2024, all water heaters in 2020, and a whole-home surge protector for added peace of mind. The large corner lot offers a backyard ideal for entertaining guests or winding down on the covered patio. Located near Lynn Creek Marina and Park, moments from Joe Pool Lake, walking distance to Anna May elementary school, and close to shopping, dining, and everyday conveniences. This home is ready and waiting for its new owners!
Contact an agent
Home facts
- Year built:2003
- Listing ID #:21112313
- Added:89 day(s) ago
- Updated:February 15, 2026 at 12:41 PM
Rooms and interior
- Bedrooms:6
- Total bathrooms:5
- Full bathrooms:4
- Half bathrooms:1
- Living area:4,211 sq. ft.
Heating and cooling
- Cooling:Central Air, Electric
- Heating:Central, Natural Gas
Structure and exterior
- Roof:Composition
- Year built:2003
- Building area:4,211 sq. ft.
- Lot area:0.33 Acres
Schools
- High school:Mansfield Lake Ridge
- Middle school:Jones
- Elementary school:Anna May Daulton
Finances and disclosures
- Price:$579,000
- Price per sq. ft.:$137.5
- Tax amount:$12,614
New listings near 6796 Lakefront Drive
- New
 $315,000Active3 beds 2 baths1,594 sq. ft.
$315,000Active3 beds 2 baths1,594 sq. ft.210 Alice Court, Grand Prairie, TX 75051
MLS# 21144638Listed by: EBBY HALLIDAY, REALTORS - Open Sun, 12 to 2pmNew
 $355,000Active4 beds 3 baths2,218 sq. ft.
$355,000Active4 beds 3 baths2,218 sq. ft.2209 Dana Drive, Grand Prairie, TX 75051
MLS# 21180390Listed by: DASH REALTY - New
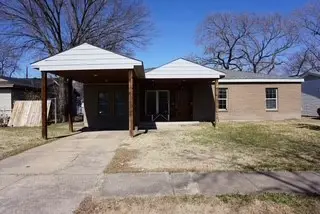 $279,900Active4 beds 2 baths2,058 sq. ft.
$279,900Active4 beds 2 baths2,058 sq. ft.134 W Cober Drive, Grand Prairie, TX 75051
MLS# 21174425Listed by: RENDON REALTY, LLC - New
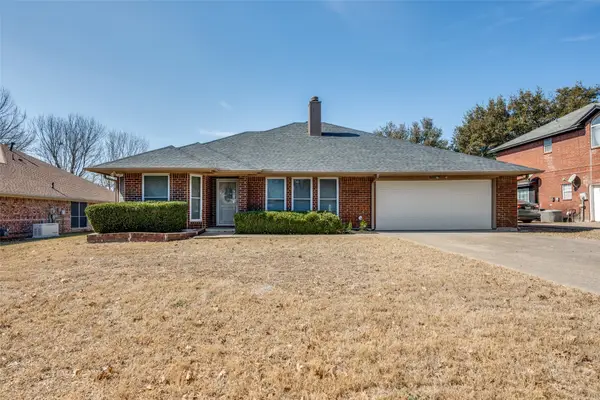 $387,900Active4 beds 2 baths2,361 sq. ft.
$387,900Active4 beds 2 baths2,361 sq. ft.3657 Village Green Drive, Grand Prairie, TX 75052
MLS# 21177080Listed by: KELLER WILLIAMS LONESTAR DFW - New
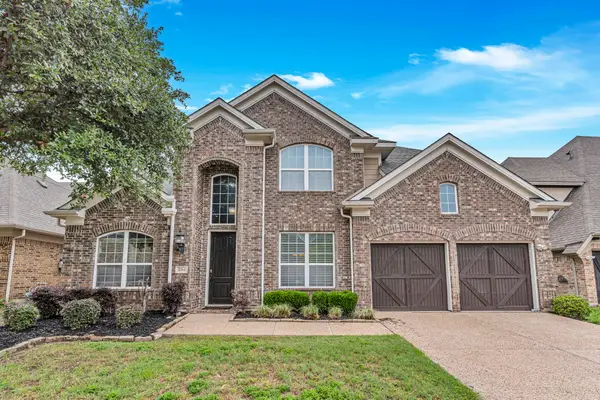 $555,000Active5 beds 5 baths3,707 sq. ft.
$555,000Active5 beds 5 baths3,707 sq. ft.2764 Portside Drive, Grand Prairie, TX 75054
MLS# 21180037Listed by: TDREALTY - New
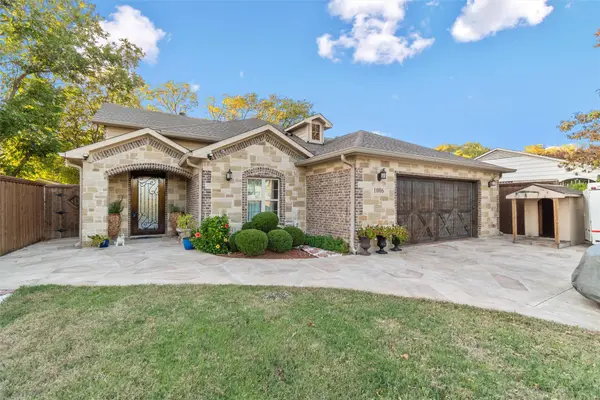 $470,000Active5 beds 3 baths2,863 sq. ft.
$470,000Active5 beds 3 baths2,863 sq. ft.1006 Manning Street, Grand Prairie, TX 75051
MLS# 21180068Listed by: CENTURY 21 JUDGE FITE CO. - New
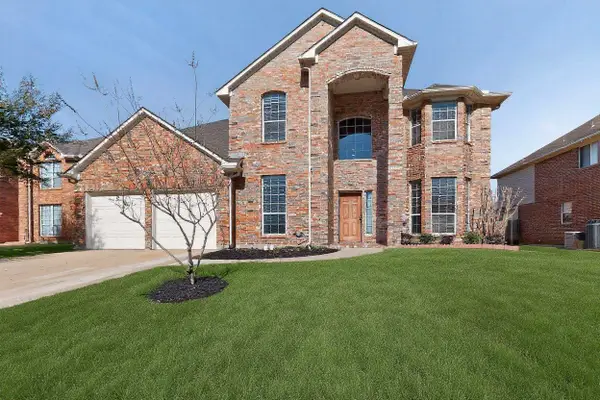 $495,000Active4 beds 4 baths3,331 sq. ft.
$495,000Active4 beds 4 baths3,331 sq. ft.5828 Ivy Glen Drive, Grand Prairie, TX 75052
MLS# 21176716Listed by: CENTURY 21 MIKE BOWMAN, INC. - New
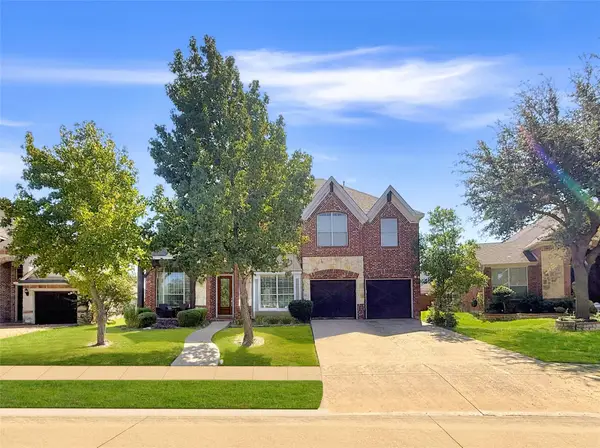 $560,000Active4 beds 4 baths4,380 sq. ft.
$560,000Active4 beds 4 baths4,380 sq. ft.2715 Magellan, Grand Prairie, TX 75054
MLS# 21177497Listed by: LUXELY REAL ESTATE - New
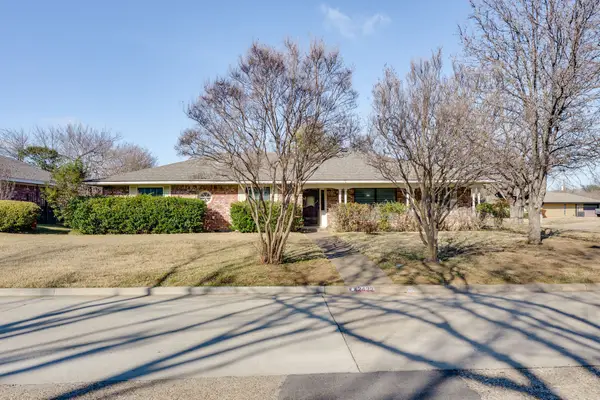 $374,700Active3 beds 2 baths1,975 sq. ft.
$374,700Active3 beds 2 baths1,975 sq. ft.2422 Nottingham Place, Grand Prairie, TX 75050
MLS# 21173564Listed by: JPAR DALLAS - New
 $1,050,000Active4 beds 5 baths5,337 sq. ft.
$1,050,000Active4 beds 5 baths5,337 sq. ft.3072 Rosebud Court, Grand Prairie, TX 75104
MLS# 21178258Listed by: CENTURY 21 JUDGE FITE CO.

