804 Beechcraft Avenue, Grand Prairie, TX 75051
Local realty services provided by:ERA Courtyard Real Estate
Listed by: angela hudson972-460-5200
Office: century 21 judge fite co.
MLS#:21053264
Source:GDAR
Price summary
- Price:$260,000
- Price per sq. ft.:$189.78
- Monthly HOA dues:$225
About this home
Step into a life of ease, comfort, and connection in this beautifully maintained 2-bedroom, 2-bath end-unit located in the highly sought-after gated 55+ retirement community of Curtiss Wright Village. Designed for those who value both privacy and community, this home combines an open, light-filled layout with thoughtful touches that make everyday living simple and enjoyable. The spacious living and dining areas flow seamlessly into the well-equipped kitchen, complete with a breakfast bar, ample counter space, and pantry storage‹”perfect for entertaining or enjoying a quiet meal at home. A versatile bonus room offers endless possibilities‹”craft room, sewing space, home office, or simply a cozy retreat to sit and enjoy the peaceful solitude. The serene primary suite features a generous walk-in closet and a private bath, while the second bedroom and full bath provide ideal accommodations for guests or hobbies. A dedicated laundry room, attached garage, and low-maintenance finishes throughout add to the everyday convenience. Living in Curtiss Wright Village means more than just a beautiful home‹”it's a lifestyle. The gated community offers peace of mind and resort-style amenities, including a sparkling pool, clubhouse, fitness center, walking trails, and a charming gazebo where neighbors gather. With HOA dues covering lawn care, exterior upkeep, and access to all amenities, your to-do list is short and your free time is long. Perfectly located just minutes from major highways, shopping, dining, and medical services, and only a quick drive to DFW Airport, this home offers unmatched convenience without sacrificing tranquility. Enjoy the perfect balance of community connection and personal retreat. Schedule your private tour today and see why Curtiss Wright Village is one of the area's most sought-after 55+ neighborhoods.
Contact an agent
Home facts
- Year built:2002
- Listing ID #:21053264
- Added:162 day(s) ago
- Updated:February 16, 2026 at 08:17 AM
Rooms and interior
- Bedrooms:2
- Total bathrooms:2
- Full bathrooms:2
- Living area:1,370 sq. ft.
Heating and cooling
- Cooling:Ceiling Fans, Central Air, Electric
- Heating:Central, Electric
Structure and exterior
- Roof:Composition
- Year built:2002
- Building area:1,370 sq. ft.
- Lot area:0.12 Acres
Schools
- High school:Grand Prairie
- Middle school:Arnold
- Elementary school:Bowie
Finances and disclosures
- Price:$260,000
- Price per sq. ft.:$189.78
- Tax amount:$6,270
New listings near 804 Beechcraft Avenue
- New
 $315,000Active3 beds 2 baths1,594 sq. ft.
$315,000Active3 beds 2 baths1,594 sq. ft.210 Alice Court, Grand Prairie, TX 75051
MLS# 21144638Listed by: EBBY HALLIDAY, REALTORS - New
 $355,000Active4 beds 3 baths2,218 sq. ft.
$355,000Active4 beds 3 baths2,218 sq. ft.2209 Dana Drive, Grand Prairie, TX 75051
MLS# 21180390Listed by: DASH REALTY - New
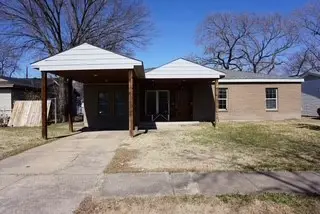 $279,900Active4 beds 2 baths2,058 sq. ft.
$279,900Active4 beds 2 baths2,058 sq. ft.134 W Cober Drive, Grand Prairie, TX 75051
MLS# 21174425Listed by: RENDON REALTY, LLC - New
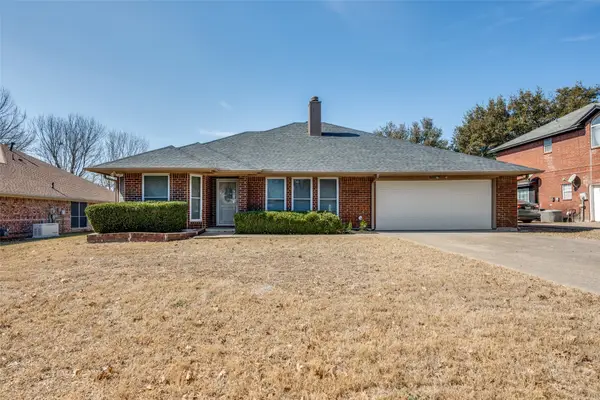 $387,900Active4 beds 2 baths2,361 sq. ft.
$387,900Active4 beds 2 baths2,361 sq. ft.3657 Village Green Drive, Grand Prairie, TX 75052
MLS# 21177080Listed by: KELLER WILLIAMS LONESTAR DFW - New
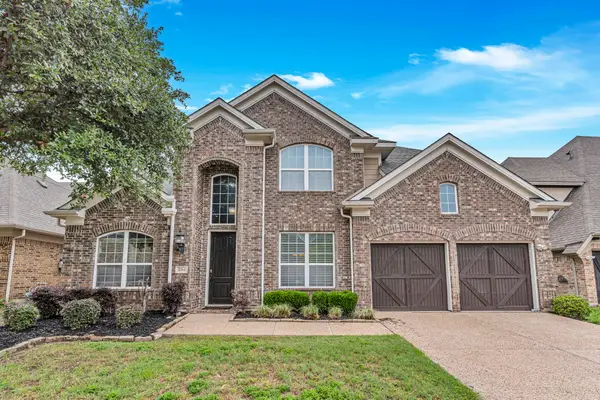 $555,000Active5 beds 5 baths3,707 sq. ft.
$555,000Active5 beds 5 baths3,707 sq. ft.2764 Portside Drive, Grand Prairie, TX 75054
MLS# 21180037Listed by: TDREALTY - New
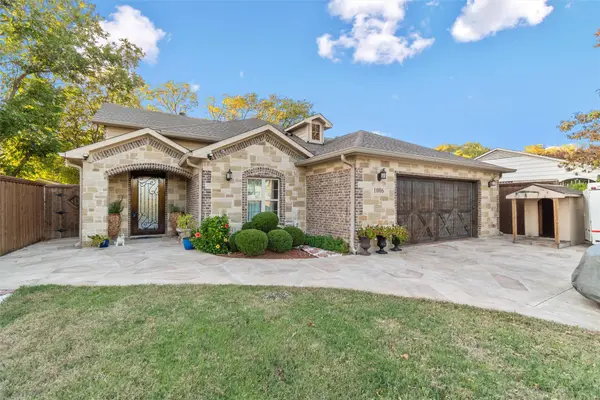 $470,000Active5 beds 3 baths2,863 sq. ft.
$470,000Active5 beds 3 baths2,863 sq. ft.1006 Manning Street, Grand Prairie, TX 75051
MLS# 21180068Listed by: CENTURY 21 JUDGE FITE CO. - New
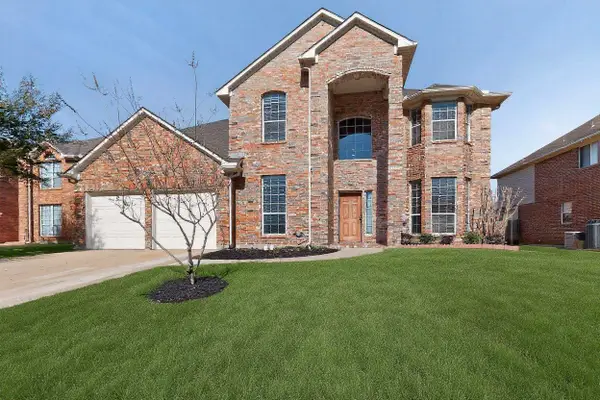 $495,000Active4 beds 4 baths3,331 sq. ft.
$495,000Active4 beds 4 baths3,331 sq. ft.5828 Ivy Glen Drive, Grand Prairie, TX 75052
MLS# 21176716Listed by: CENTURY 21 MIKE BOWMAN, INC. - New
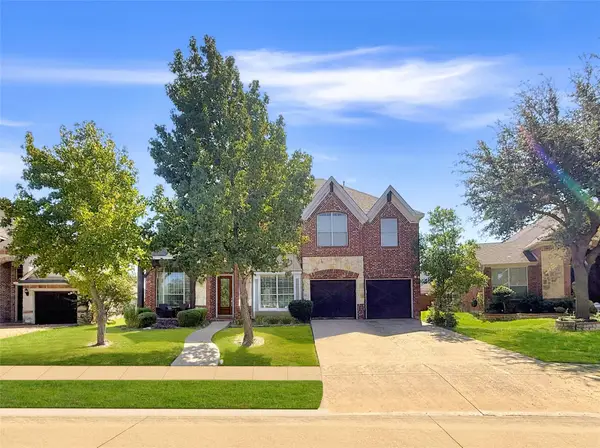 $560,000Active4 beds 4 baths4,380 sq. ft.
$560,000Active4 beds 4 baths4,380 sq. ft.2715 Magellan, Grand Prairie, TX 75054
MLS# 21177497Listed by: LUXELY REAL ESTATE - New
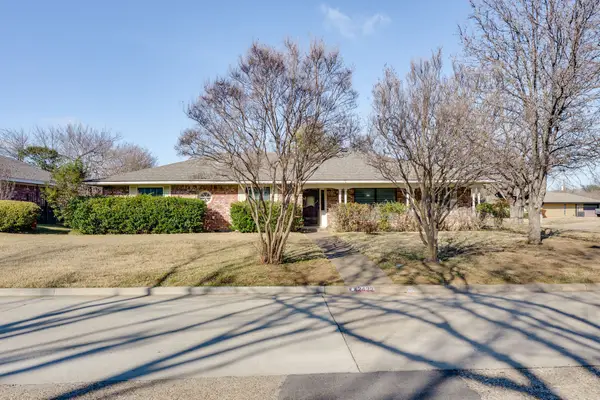 $374,700Active3 beds 2 baths1,975 sq. ft.
$374,700Active3 beds 2 baths1,975 sq. ft.2422 Nottingham Place, Grand Prairie, TX 75050
MLS# 21173564Listed by: JPAR DALLAS - New
 $1,050,000Active4 beds 5 baths5,337 sq. ft.
$1,050,000Active4 beds 5 baths5,337 sq. ft.3072 Rosebud Court, Grand Prairie, TX 75104
MLS# 21178258Listed by: CENTURY 21 JUDGE FITE CO.

