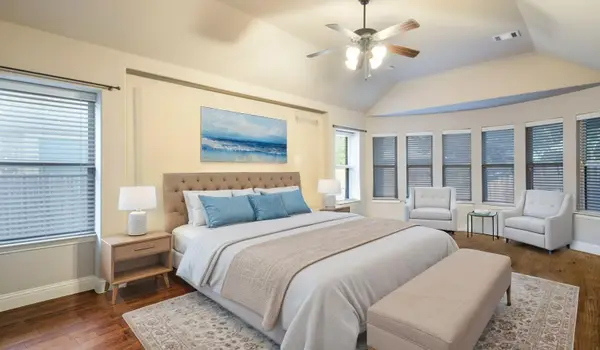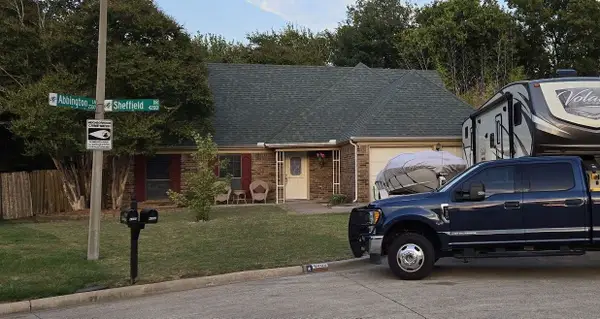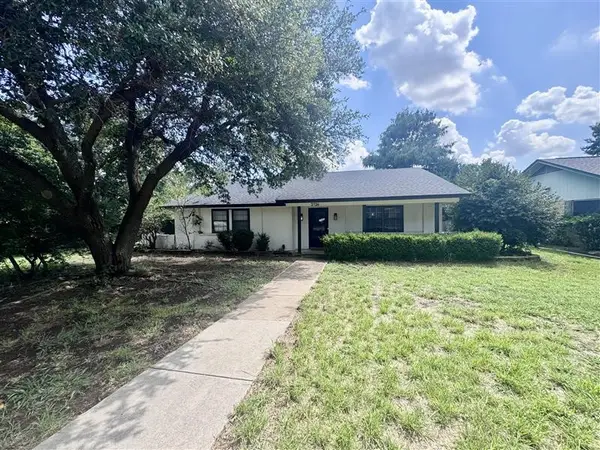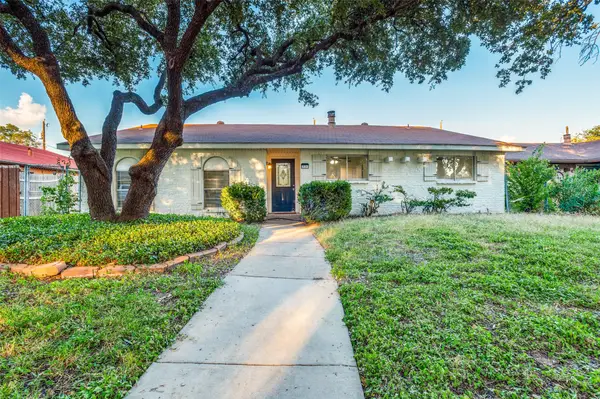844 Bentwater Parkway, Grand Prairie, TX 75104
Local realty services provided by:ERA Empower
Listed by:vivian vance972-282-8888
Office:century 21 judge fite co.
MLS#:20964100
Source:GDAR
Price summary
- Price:$650,000
- Price per sq. ft.:$186.19
- Monthly HOA dues:$29.17
About this home
This exceptional 4-bedroom, 3-bath home offers a dedicated office, a walk-in attic, and timeless style throughout. Perched alongside the lush greens of Tangled Ridge Golf Course, the backyard oasis is truly a showstopper-with a sparkling pool, spa, spacious patio, and picturesque views that elevate everyday living and entertaining.
Inside, you’ll find upscale touches like three cozy fireplaces, plantation shutters, updated appliances including induction cooktop, and a Schonbek chandelier in the dining room. A striking water feature welcomes you at the front entry, and sweeping views of the surrounding countryside can be enjoyed from multiple rooms throughout the home.
This home has been lovingly maintained and was built with quality as the standard. Pier and beam foundation allows for easy access to plumbing and systems.
Constructed on over half an acre, this home also boasts an upgraded Pavestone driveway and patio for added value and style. Whether you’re a growing family, a single professional, or seeking a multigenerational setup, this home offers the flexibility and style to fit your lifestyle beautifully.
The sellers require a letter of qualification or proof of funds with all offers.
Contact an agent
Home facts
- Year built:2001
- Listing ID #:20964100
- Added:117 day(s) ago
- Updated:October 07, 2025 at 07:27 AM
Rooms and interior
- Bedrooms:4
- Total bathrooms:3
- Full bathrooms:3
- Living area:3,491 sq. ft.
Heating and cooling
- Cooling:Ceiling Fans, Central Air, Electric
- Heating:Central, Electric, Fireplaces
Structure and exterior
- Roof:Composition
- Year built:2001
- Building area:3,491 sq. ft.
- Lot area:0.58 Acres
Schools
- High school:Cedar Hill
- Middle school:Permenter
- Elementary school:Lakeridge
Finances and disclosures
- Price:$650,000
- Price per sq. ft.:$186.19
- Tax amount:$15,047
New listings near 844 Bentwater Parkway
- New
 $499,999Active3 beds 3 baths2,757 sq. ft.
$499,999Active3 beds 3 baths2,757 sq. ft.3123 Pamplona, Grand Prairie, TX 75054
MLS# 21080071Listed by: EBBY HALLIDAY, REALTORS - New
 $279,000Active3 beds 2 baths1,871 sq. ft.
$279,000Active3 beds 2 baths1,871 sq. ft.4202 Sheffield Drive, Grand Prairie, TX 75052
MLS# 21078972Listed by: HOMEZU.COM OF TEXAS  $345,000Active3 beds 2 baths1,786 sq. ft.
$345,000Active3 beds 2 baths1,786 sq. ft.2126 Huntington Drive, Arlington, TX 75051
MLS# 21067964Listed by: COMPASS RE TEXAS, LLC.- New
 $265,000Active3 beds 2 baths1,515 sq. ft.
$265,000Active3 beds 2 baths1,515 sq. ft.3134 Rainbow Drive, Grand Prairie, TX 75052
MLS# 21078644Listed by: DFW URBAN REALTY, LLC - New
 $319,900Active3 beds 3 baths1,856 sq. ft.
$319,900Active3 beds 3 baths1,856 sq. ft.722 22nd Street, Grand Prairie, TX 75050
MLS# 21078558Listed by: NEXT LEVEL REALTY - New
 $249,000Active4 beds 4 baths1,611 sq. ft.
$249,000Active4 beds 4 baths1,611 sq. ft.2339 Dartmouth Drive, Grand Prairie, TX 75052
MLS# 21077335Listed by: UNLIMITED REALTY SOLUTIONS - New
 $289,995Active4 beds 2 baths1,700 sq. ft.
$289,995Active4 beds 2 baths1,700 sq. ft.1905 Dorothy Drive, Grand Prairie, TX 75051
MLS# 21077882Listed by: BLUEBONNET REAL ESTATE - New
 $455,000Active3 beds 3 baths3,016 sq. ft.
$455,000Active3 beds 3 baths3,016 sq. ft.2703 Waterway Drive, Grand Prairie, TX 75054
MLS# 21063144Listed by: BIAN REALTY - New
 $245,000Active4 beds 2 baths1,308 sq. ft.
$245,000Active4 beds 2 baths1,308 sq. ft.502 Royal Avenue, Grand Prairie, TX 75051
MLS# 21077580Listed by: LPT REALTY - New
 $350,000Active3 beds 2 baths1,599 sq. ft.
$350,000Active3 beds 2 baths1,599 sq. ft.1917 Rock Creek Drive, Grand Prairie, TX 75050
MLS# 21078031Listed by: CENTURY 21 MIDDLETON
