1030 Kingsriver Drive, Granite Shoals, TX 78654
Local realty services provided by:ERA Brokers Consolidated
1030 Kingsriver Drive,Granite Shoals, TX 78654
$235,000
- 3 Beds
- 3 Baths
- 2,274 sq. ft.
- Single family
- Active
Listed by: kristen ribera
Office: my texas home broker
MLS#:172946
Source:TX_HLAR
Price summary
- Price:$235,000
- Price per sq. ft.:$103.34
About this home
CALLING ALL INVESTORS! 2 HOMES FOR THE PRICE OF ONE! The main house is 1,594 SQFT and features 2 bedrooms, 2 updated bathrooms, sun room, office, plus a large living area. The second home is 680 SQFT and features 1 bedroom and 1 full bathroom. The smaller home has been recently renovated on the inside. The laundry room for the main house is located just off of the dining area, and the laundry room for the second home is inside the carport. There is a fenced in yard area for the main house plus a large storage area. Both homes sit on a large corner lot & have their own private entrance. Both homes have been recently rented for a combined $2,500 a month. Separate water & electric meters allow for any occupant to take care of their own bills. There is a water well, but it hasn't been used in a long time. Granite Shoals is a booming area, located just 10 minutes from Marble Falls. There are several veery nice homeowner parks & boat ramps that lead into Lake LBJ. Being so AS-IS & shown by appointment only.
Contact an agent
Home facts
- Year built:1954
- Listing ID #:172946
- Added:309 day(s) ago
- Updated:February 21, 2026 at 03:11 PM
Rooms and interior
- Bedrooms:3
- Total bathrooms:3
- Full bathrooms:3
- Living area:2,274 sq. ft.
Heating and cooling
- Cooling:Central Air, Wall/Window Unit(s)
- Heating:Central
Structure and exterior
- Roof:Composition, Metal
- Year built:1954
- Building area:2,274 sq. ft.
- Lot area:0.27 Acres
Utilities
- Sewer:Septic Tank
Finances and disclosures
- Price:$235,000
- Price per sq. ft.:$103.34
New listings near 1030 Kingsriver Drive
- New
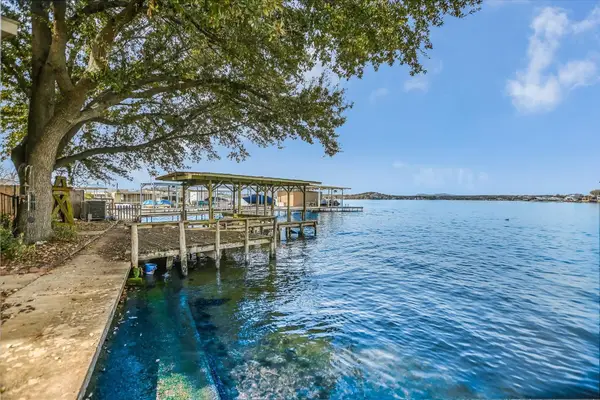 $1,150,000Active3 beds 3 baths1,791 sq. ft.
$1,150,000Active3 beds 3 baths1,791 sq. ft.1018 Impala Drive, Granite Shoals, TX 78654
MLS# 176569Listed by: MY TEXAS HOME BROKER - New
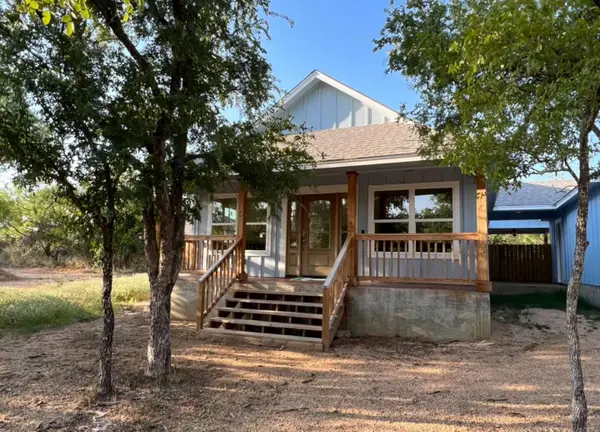 $299,000Active3 beds 2 baths1,254 sq. ft.
$299,000Active3 beds 2 baths1,254 sq. ft.111 E Hickory Dr, Granite Shoals, TX 78654
MLS# 6038341Listed by: COMPASS RE TEXAS, LLC - New
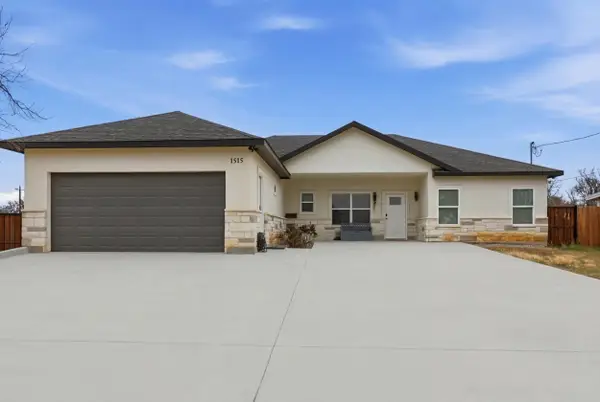 $399,900Active3 beds 3 baths2,197 sq. ft.
$399,900Active3 beds 3 baths2,197 sq. ft.1515 Valley High Lane, Granite Shoals, TX 78654
MLS# 176552Listed by: ZINA & CO. REAL ESTATE - New
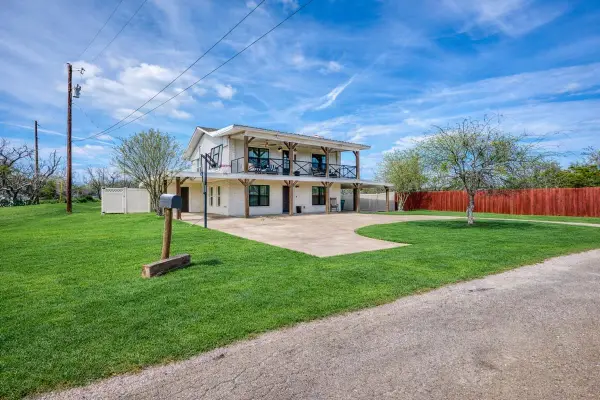 $445,000Active4 beds 3 baths1,992 sq. ft.
$445,000Active4 beds 3 baths1,992 sq. ft.1002 Granite Drive, Granite Shoals, TX 78654
MLS# 176524Listed by: HORSESHOE BAY LIVING 2, LLC - New
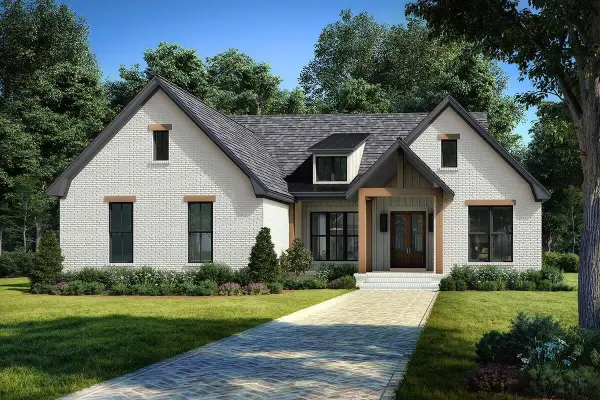 $435,000Active3 beds 2 baths1,690 sq. ft.
$435,000Active3 beds 2 baths1,690 sq. ft.160 Stonecastle Drive, Granite Shoals, TX 78654
MLS# 176520Listed by: CROSSINGS REAL ESTATE, LLC - New
 $265,000Active3 beds 2 baths1,811 sq. ft.
$265,000Active3 beds 2 baths1,811 sq. ft.1701 Valley View Ln, Granite Shoals, TX 78654
MLS# 7288184Listed by: EXP REALTY, LLC - New
 $380,000Active3 beds 3 baths1,632 sq. ft.
$380,000Active3 beds 3 baths1,632 sq. ft.1501 Woodcrest Drive, Granite Shoals, TX 78654
MLS# 604371Listed by: HORSESHOE BAY LIVING 2, LLC - New
 $380,000Active3 beds 3 baths1,632 sq. ft.
$380,000Active3 beds 3 baths1,632 sq. ft.1502 Woodcrest Drive, Granite Shoals, TX 78654
MLS# 176468Listed by: HORSESHOE BAY LIVING 2, LLC - New
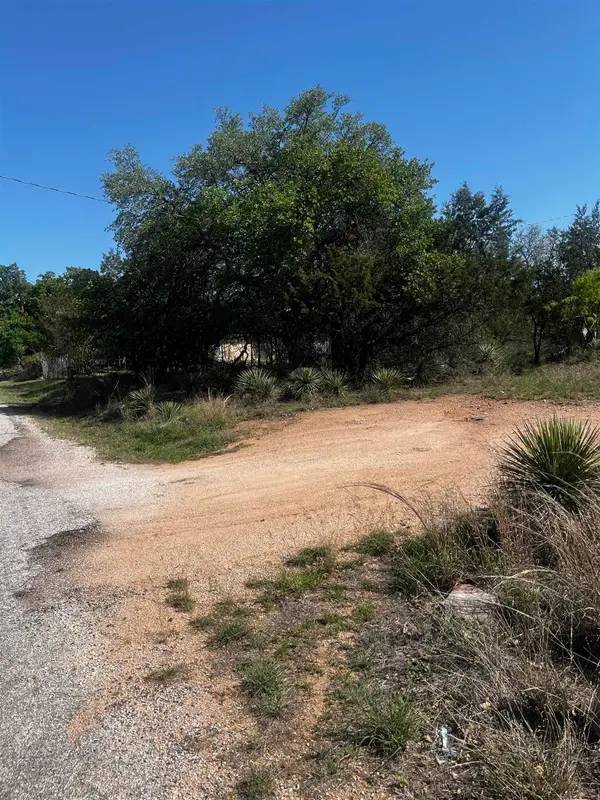 $80,000Active0.11 Acres
$80,000Active0.11 AcresTBD W W Castlebriar Dr, Granite Shoals, TX 78654
MLS# 176465Listed by: EXP REALTY, LLC 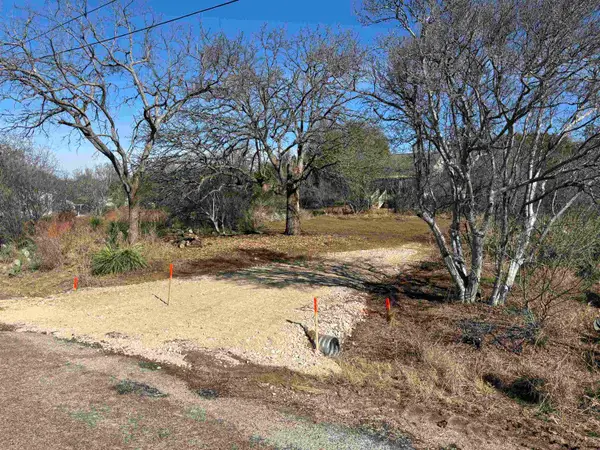 $37,500Active0 Acres
$37,500Active0 AcresTBD Castleshoals Drive, Granite Shoals, TX 78654
MLS# 176437Listed by: WES CAMPBELL

