121 Cedar St, Granite Shoals, TX 78654
Local realty services provided by:ERA Experts
Listed by: lisa sharp
Office: walker & assoc. real estate
MLS#:1493663
Source:ACTRIS
121 Cedar St,Granite Shoals, TX 78654
$330,000
- 3 Beds
- 2 Baths
- 1,654 sq. ft.
- Single family
- Active
Price summary
- Price:$330,000
- Price per sq. ft.:$199.52
About this home
NEW PRICE ADJUSTMENT! Stunning 3-Bed, 2-Bath Home with Extra Lot – More Space, More Value, and Room for Boat Storage!
Now at a New, Lower Price!
Welcome to your Hill Country haven! This charming 3-bedroom, 2-bath home—now at an unbeatable price—offers exceptional value and the perfect blend of comfort and convenience. Lovingly maintained (new water heater installed in Sept 2025!), this home is nestled in a peaceful neighborhood within the sought-after Marble Falls ISD.
Inside, the open-concept layout is filled with natural light, creating a warm, inviting space perfect for relaxing or entertaining. Whether you’re enjoying family time or hosting friends, this home has room for it all.
Step outside, and you’ll discover the perfect outdoor retreat. A shaded wooden deck under a beautiful metal gazebo awaits, ideal for morning coffee or evening sunsets. Plus, the oversized garage features shop lights—perfect for weekend projects or hobbies!
Need room for your boat or RV? This home has plenty of space to park your boat either in front or on the side of the house! With the added bonus of a spacious extra lot behind the home, you’ll have even more options for storage or future expansion—ideal for those who love the outdoors!
With lake access and parks just minutes away, this property combines the best of tranquil living with outdoor adventure. Don’t miss your chance to own this incredible home at an unbeatable price!
Come see it today and make this gem yours before it's gone!
Contact an agent
Home facts
- Year built:2006
- Listing ID #:1493663
- Updated:January 07, 2026 at 04:40 PM
Rooms and interior
- Bedrooms:3
- Total bathrooms:2
- Full bathrooms:2
- Living area:1,654 sq. ft.
Heating and cooling
- Cooling:Central
- Heating:Central
Structure and exterior
- Roof:Composition
- Year built:2006
- Building area:1,654 sq. ft.
Schools
- High school:Marble Falls
- Elementary school:Highland Lake
Utilities
- Water:Public
- Sewer:Septic Tank
Finances and disclosures
- Price:$330,000
- Price per sq. ft.:$199.52
New listings near 121 Cedar St
- New
 $45,000Active0 Acres
$45,000Active0 AcresTBD East Hickory Dr, Granite Shoals, TX 78654
MLS# 9344896Listed by: COMPASS RE TEXAS, LLC 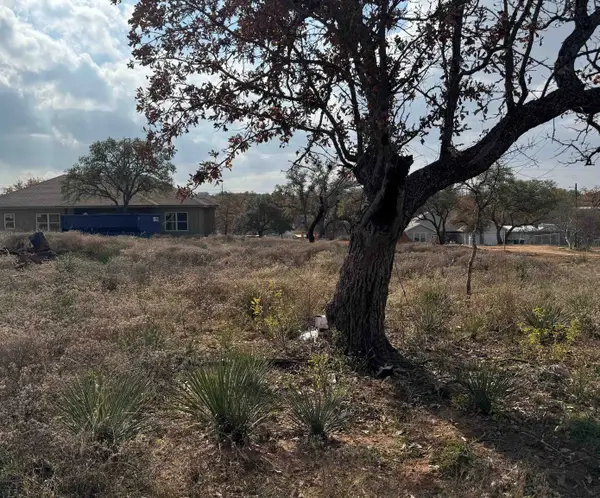 $60,000Active0.33 Acres
$60,000Active0.33 AcresLot 180A Stonecastle Drive, Granite Shoals, TX 78654
MLS# 175979Listed by: LANDMASTERS REAL ESTATE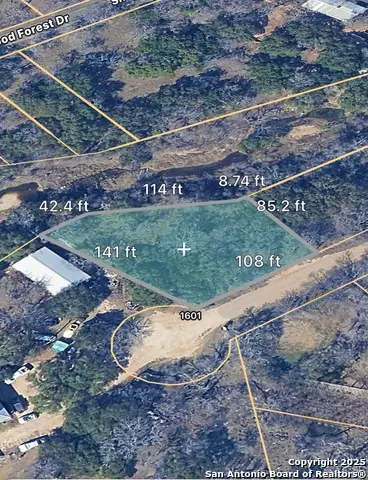 $25,000Active0.28 Acres
$25,000Active0.28 AcresTBD Valley West, Granite Shoals, TX 78654
MLS# 1929951Listed by: REAL BROKER, LLC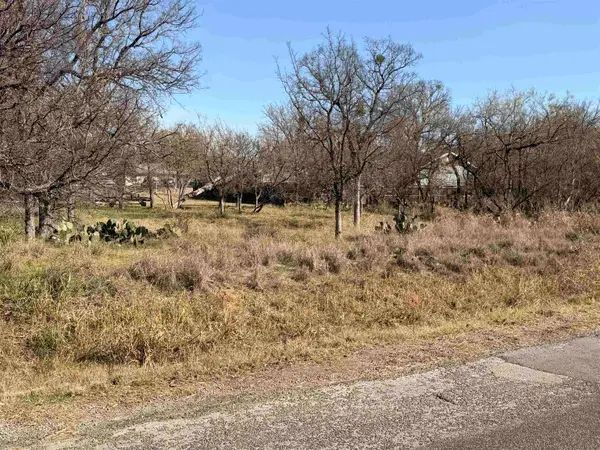 $45,000Active0 Acres
$45,000Active0 AcresLot 717-721 E Granite Castle, Granite Shoals, TX 78654
MLS# 175956Listed by: HORSESHOE BAY LIVING 2, LLC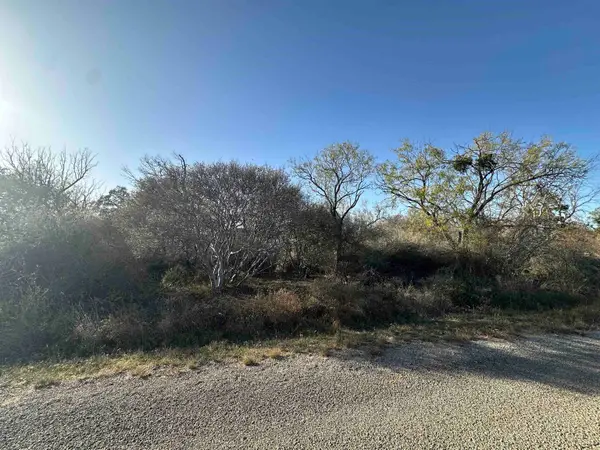 $30,000Active0 Acres
$30,000Active0 AcresLots 424 & 425 Rockcrest Dr, Granite Shoals, TX 78654
MLS# 175954Listed by: WALKER & ASSOC. REAL ESTATE $35,000Active0.28 Acres
$35,000Active0.28 Acres697 698 Castlehigh, Granite Shoals, TX 78654
MLS# 175950Listed by: RE/MAX OF MARBLE FALLS- Open Wed, 5 to 5:15pm
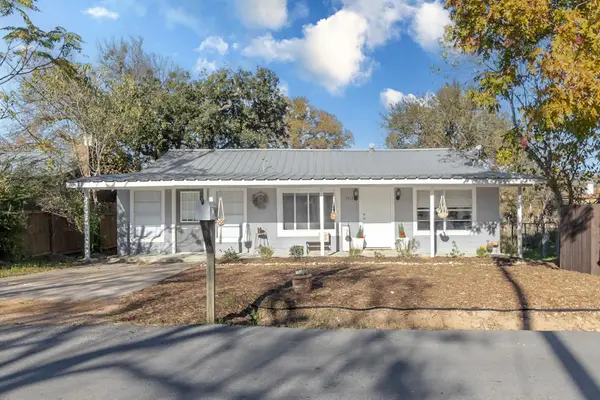 $280,000Active2 beds 1 baths1,292 sq. ft.
$280,000Active2 beds 1 baths1,292 sq. ft.1517 Hill Way Dr, Granite Shoals, TX 78654
MLS# 4483873Listed by: ALL STREETS REALTY, LLC 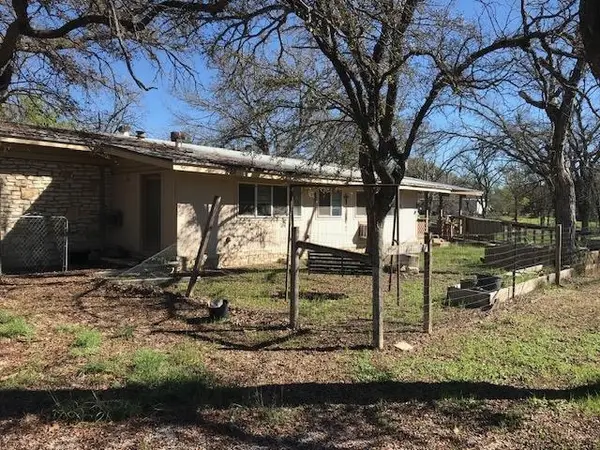 $160,000Active3 beds 2 baths2,084 sq. ft.
$160,000Active3 beds 2 baths2,084 sq. ft.225 E Stonecastle Dr, Granite Shoals, TX 78654
MLS# 175945Listed by: EXP REALTY, LLC $325,000Active2 beds 2 baths1,224 sq. ft.
$325,000Active2 beds 2 baths1,224 sq. ft.2102 Belaire Dr, Granite Shoals, TX 78654
MLS# 5069447Listed by: ZINA & CO. REAL ESTATE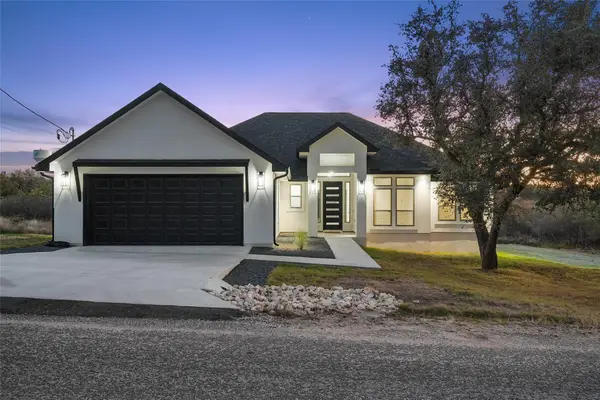 $459,000Active4 beds 3 baths2,309 sq. ft.
$459,000Active4 beds 3 baths2,309 sq. ft.137 Granitecastle Dr, Granite Shoals, TX 78654
MLS# 5734124Listed by: COLDWELL BANKER REALTY
