139 W Maple Drive, Granite Shoals, TX 78654
Local realty services provided by:ERA Experts
Listed by: chad thibodeaux
Office: re/max horseshoe bay resort sa
MLS#:174760
Source:TX_HLAR
Price summary
- Price:$394,000
- Price per sq. ft.:$194.18
About this home
Situated in the tranquil lakefront community of Granite Shoals, this stunning custom home on two lots offers a spacious open-concept design, ideal for both relaxed living and entertaining. The chef-inspired kitchen features stainless steel appliances, a breakfast bar, a large pantry, and handcrafted cabinetry. Sleek granite countertops add a sophisticated touch. Beautiful polished concrete floors flow throughout, combining modern elegance with durability and easy maintenance. The split-bedroom layout ensures privacy for all. The primary suite is a luxurious retreat with a spa-like bath featuring dual vanities, tiled shower and two walk-in closets. On the opposite side of the home, two inviting guest bedrooms share a well-appointed Jack-and-Jill bath. A versatile study adds flexibility for work, hobbies, or quiet relaxation. The exterior features include stone & Hardi-panel, durable composition roof, two-car garage, covered patio, fenced yard, sprinkler system and low-maintenance landscaping with artificial turf and rock garden—designed for beauty and efficiency. Superior craftsmanship and thoughtful details throughout make this home a true standout. The community features 19 parks with amenities such as boating, fishing, swimming, tennis, pickleball, basketball and a scenic walking trail. Multiple boat launches provide easy lake LBJ access, ensuring endless outdoor fun. Whether unwinding at home or exploring outdoors, this community delivers. Don't miss this opportunity--schedule your private tour today!
Contact an agent
Home facts
- Year built:2021
- Listing ID #:174760
- Added:271 day(s) ago
- Updated:November 19, 2025 at 05:28 AM
Rooms and interior
- Bedrooms:3
- Total bathrooms:3
- Full bathrooms:2
- Half bathrooms:1
- Living area:2,029 sq. ft.
Heating and cooling
- Cooling:Central Air
- Heating:Central, Electric
Structure and exterior
- Roof:Composition
- Year built:2021
- Building area:2,029 sq. ft.
- Lot area:0.23 Acres
Utilities
- Sewer:Septic Tank
Finances and disclosures
- Price:$394,000
- Price per sq. ft.:$194.18
New listings near 139 W Maple Drive
- New
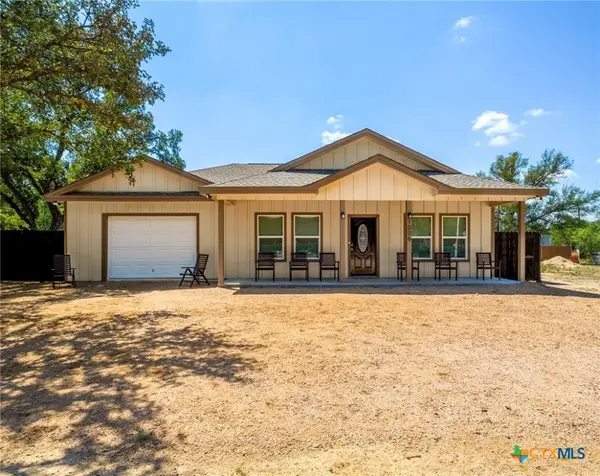 $325,000Active3 beds 2 baths1,404 sq. ft.
$325,000Active3 beds 2 baths1,404 sq. ft.1006 Garfield Drive, Granite Shoals, TX 78654
MLS# 595943Listed by: RE/MAX MARBLE FALLS - New
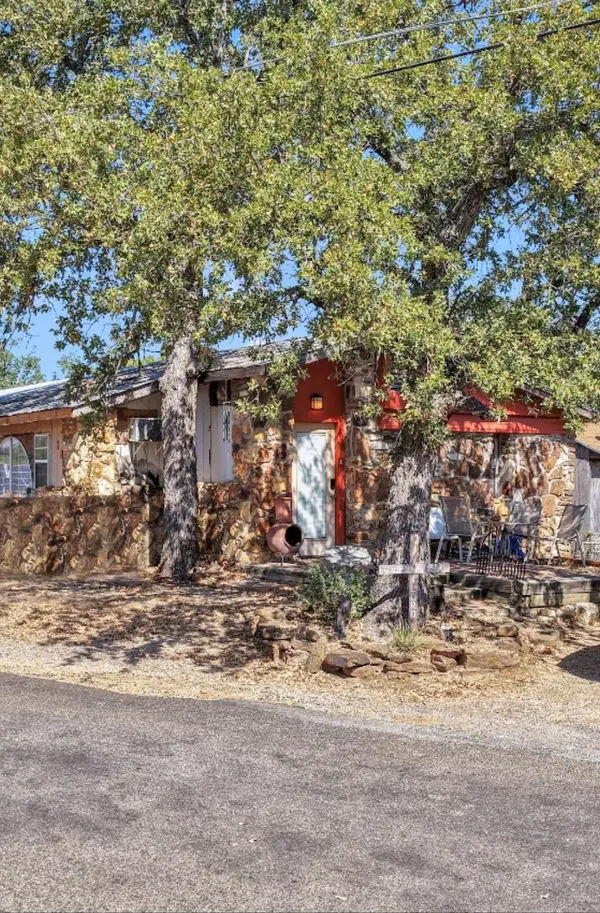 $145,000Active3 beds 2 baths1,577 sq. ft.
$145,000Active3 beds 2 baths1,577 sq. ft.203 E Castleshoals, Granite Shoals, TX 78654
MLS# 175675Listed by: CROSSINGS REAL ESTATE, LLC - New
 $285,000Active3 beds 2 baths1,504 sq. ft.
$285,000Active3 beds 2 baths1,504 sq. ft.201 Southwood, Granite Shoals, TX 78654
MLS# 175653Listed by: JD YATES LIVERMAN REAL ESTATE - New
 $297,500Active2 beds 2 baths1,232 sq. ft.
$297,500Active2 beds 2 baths1,232 sq. ft.301 E Castlebriar Dr, Marble Falls, TX 78654
MLS# 2788368Listed by: RE/MAX OF MARBLE FALLS - New
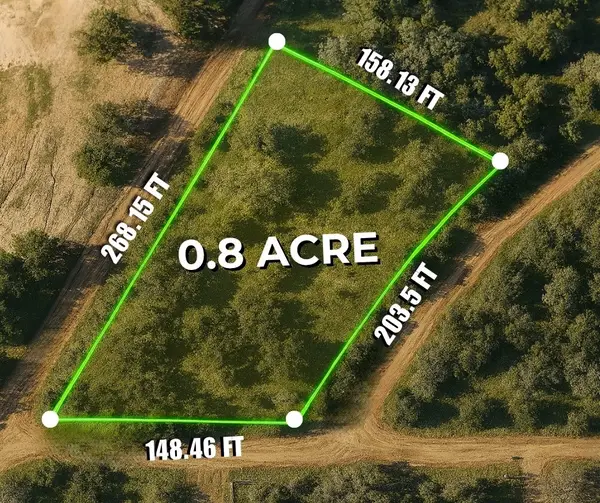 $64,900Active0.8 Acres
$64,900Active0.8 Acres0 Hill Ridge Drive, Granite Shoals, TX 78654
MLS# 21105699Listed by: KELLER WILLIAMS REALTY 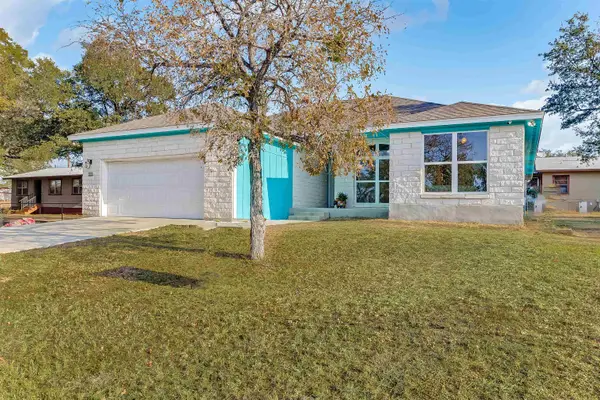 $318,000Active3 beds 2 baths1,489 sq. ft.
$318,000Active3 beds 2 baths1,489 sq. ft.111 Cedarhill Drive, Granite Shoals, TX 78654
MLS# 175499Listed by: LAKE LIFE TEAM-EXP REALTY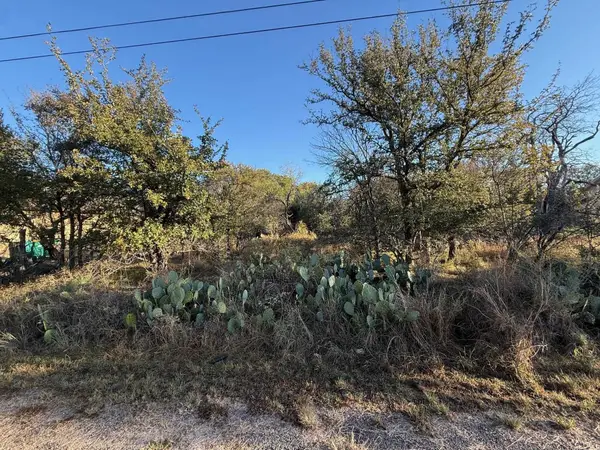 $34,900Active0 Acres
$34,900Active0 Acres877A W Pine, Granite Shoals, TX 78654
MLS# 175586Listed by: WALKER & ASSOC. REAL ESTATE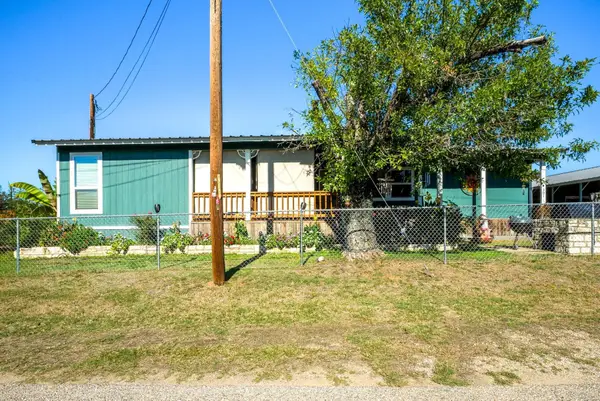 $297,500Active2 beds 2 baths1,407 sq. ft.
$297,500Active2 beds 2 baths1,407 sq. ft.301 E Castlebriar, Granite Shoals, TX 78654
MLS# 175583Listed by: RE/MAX OF MARBLE FALLS $14,000Active0.11 Acres
$14,000Active0.11 Acres00 Glen Forest Drive, Granite Shoals, TX 78654
MLS# 13026408Listed by: UNITED REAL ESTATE $20,000Active0.11 Acres
$20,000Active0.11 AcresLot 270 Westcrest Drive, Granite Shoals, TX 78654
MLS# 175568Listed by: ALL CITY REAL ESTATE LTD. CO
